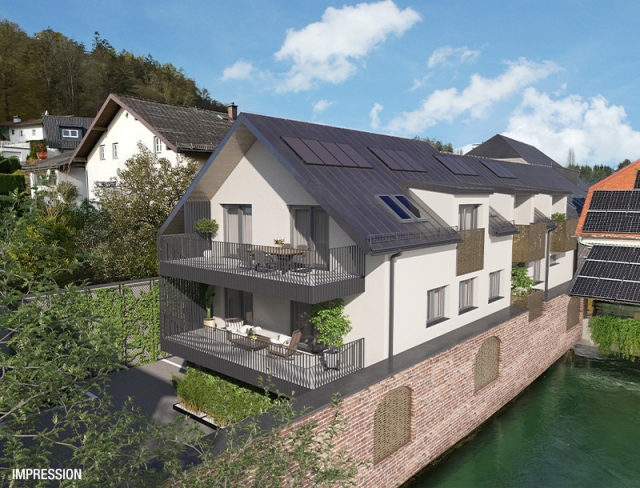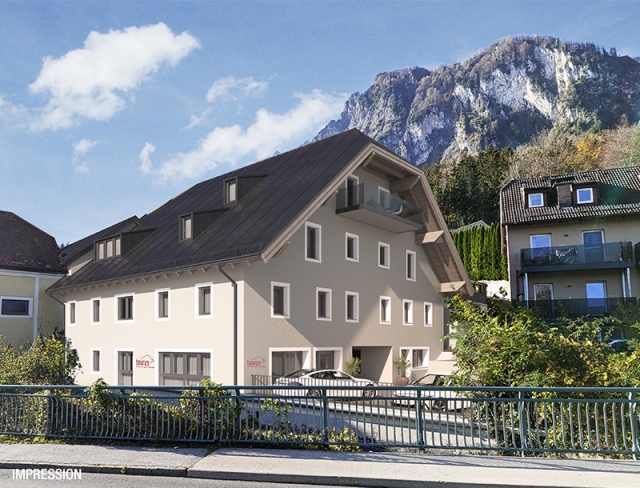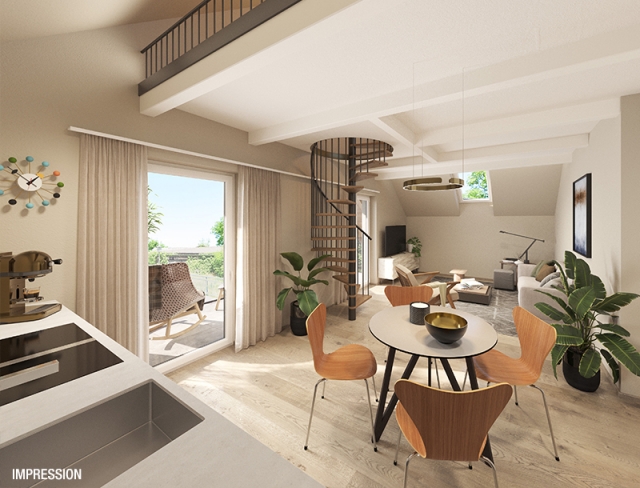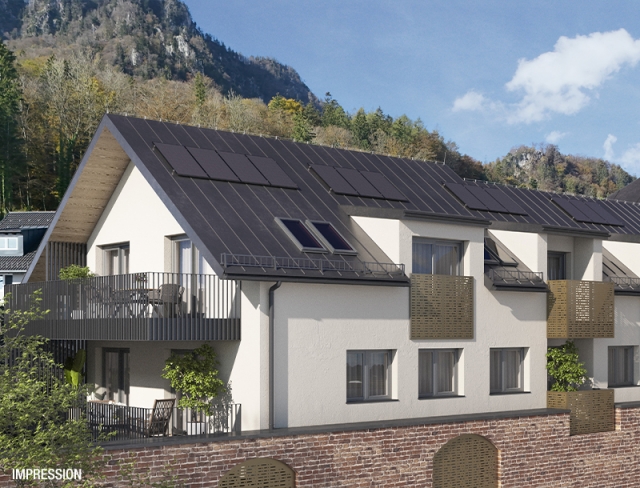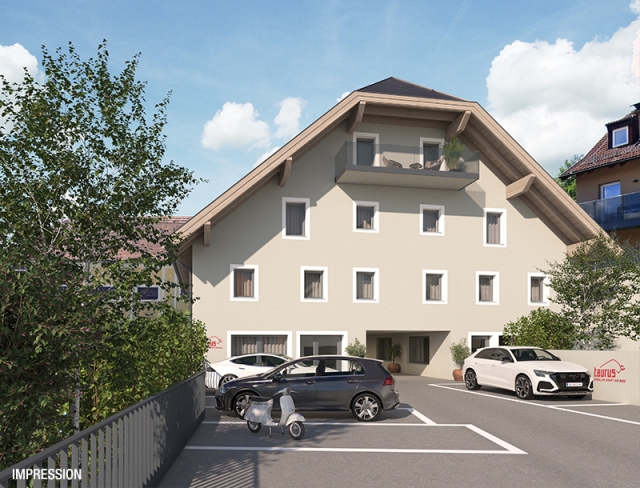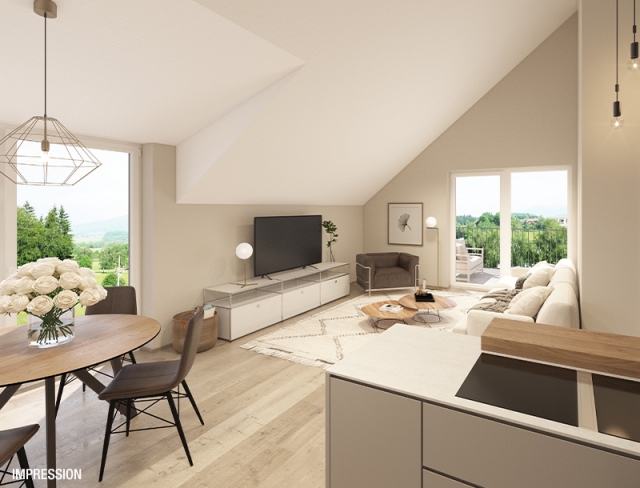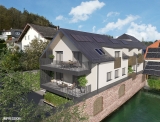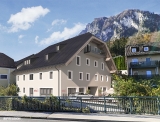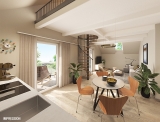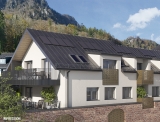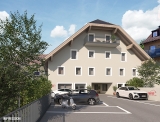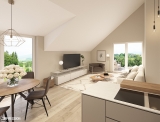Lucky Charm on the Alm
Grödig bei Salzburg - Catalog Number: 01780
Property details
- Where horseshoes were once made until the late 1920s, a new chapter begins! Within a fully renovated building of the historic ironworks and an adjoining new development, charming new apartments are being created for singles, couples, and small families. The studios, 2-, 3- and 4-room apartments range from 26 to 88 m² and impress with individual layouts and views of the Alm stream. Covered parking spaces and open parking bays are available.
- Each of the delightful studios, between 26 and 37 m², is unique. A generous living area that provides space for cooking, dining, relaxing, and sleeping takes centre stage. Flexible partitions make it easy to create a cosy retreat. Some of the smaller apartments also benefit from outdoor space, such as balconies facing the Alm or large terraces ideal for unwinding. Bathrooms are fitted with basins, bathtubs or showers, and WCs, with storage space in the hallway or a separate utility room.
- The 2-room apartments offer between 51 and 57 m² of living space, featuring a spacious open-plan living and dining area, with the kitchen partially separated. The bedrooms promise restful nights. Bathrooms are tastefully fitted with basins and bathtubs, including a WC—or with a separate WC. The two 2-room apartments in the newbuild feature charming covered balconies with views of the Alm.
- The stylish 3-room and attractive 4-room apartments in the new build sit parallel to the Alm, while a delightful top-floor apartment crowns the original building. All boast large balconies—perfect spots for brunch, relaxing, and enjoying the view. The cooking, dining, and living areas flow seamlessly into each other, with two or three bedrooms offering peaceful retreats. In addition to the well-equipped bathroom, there is a separate guest WC and a practical storage room.
An overview of the most important details
- Type
- 1-2 room apartment
- Location
- Grödig bei Salzburg more info
- Area
-
from approx. 26.36 m² to approx. 87.94 m² floorplans
+ terrace/balcony - Price
- from € 174,000
- Commision
-
3% zzgl. 20% USt.
( Overview of incidental costs )
- Where horseshoes were once made until the late 1920s, a new chapter begins! Within a fully renovated building of the historic ironworks and an adjoining new development, charming new apartments are being created for singles, couples, and small families. The studios, 2-, 3- and 4-room apartments range from 26 to 88 m² and impress with individual layouts and views of the Alm stream. Covered parking spaces and open parking bays are available.
- Each of the delightful studios, between 26 and 37 m², is unique. A generous living area that provides space for cooking, dining, relaxing, and sleeping takes centre stage. Flexible partitions make it easy to create a cosy retreat. Some of the smaller apartments also benefit from outdoor space, such as balconies facing the Alm or large terraces ideal for unwinding. Bathrooms are fitted with basins, bathtubs or showers, and WCs, with storage space in the hallway or a separate utility room.
- The 2-room apartments offer between 51 and 57 m² of living space, featuring a spacious open-plan living and dining area, with the kitchen partially separated. The bedrooms promise restful nights. Bathrooms are tastefully fitted with basins and bathtubs, including a WC—or with a separate WC. The two 2-room apartments in the newbuild feature charming covered balconies with views of the Alm.
- The stylish 3-room and attractive 4-room apartments in the new build sit parallel to the Alm, while a delightful top-floor apartment crowns the original building. All boast large balconies—perfect spots for brunch, relaxing, and enjoying the view. The cooking, dining, and living areas flow seamlessly into each other, with two or three bedrooms offering peaceful retreats. In addition to the well-equipped bathroom, there is a separate guest WC and a practical storage room.
| Top | Type | Area | Nett Price | Price | Plan |
|---|---|---|---|---|---|
| 01 1st floor |
2-room apartment | 54.67 m² floorplan + 3.31 m² balcony |
€ 378,000 | ||
| 02 1st floor |
4-room apartment | approx. 87.94 m² floorplan + approx. 19.18 m² balcony |
€ 648,000 | ||
| 03 Top floor |
2-room apartment | approx. 57.06 m² floorplan + approx. 3.31 m² balcony |
€ 424,000 | ||
| 04 Top floor |
Studio apartment | approx. 28.98 m² floorplan + approx. 3.31 m² balcony |
€ 218,000 | ||
| 05 Top floor |
3-room apartment | approx. 78.30 m² floorplan + approx. 19.18 m² balcony |
€ 588,000 | ||
| 1 Ground floor |
Office | approx. 78.32 m² useable space | € 486,000 | ||
| 2 Ground floor |
Office | approx. 53.62 m² useable space | € 286,000 | ||
| B01 1st floor |
2-room apartment | approx. 51.57 m² floorplan | € 336,000 | ||
| B02 1st floor |
Studio apartment | approx. 37.18 m² floorplan + approx. 16.47 m² terrace |
€ 242,000 | ||
| B03 1st floor |
Studio apartment | approx. 33.37 m² floorplan | € 218,000 | ||
| B04 1st floor |
Studio apartment | approx. 27.24 m² floorplan | € 178,000 | ||
| B05 1st floor |
Studio apartment | approx. 27.31 m² floorplan | € 178,000 | ||
| B06 1st floor |
Studio apartment | approx. 26.36 m² floorplan | Sold | ||
| B11 Top floor |
3-room apartment | approx. 64.88 m² floorplan + approx. 15 m² attic storage + approx. 9.70 m² balcony |
€ 474,000 |


