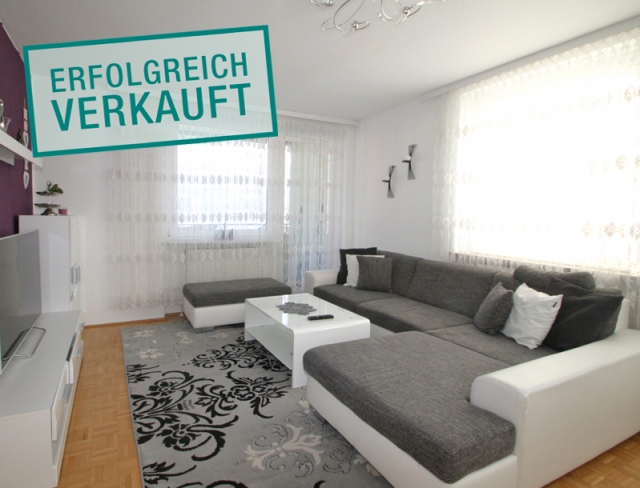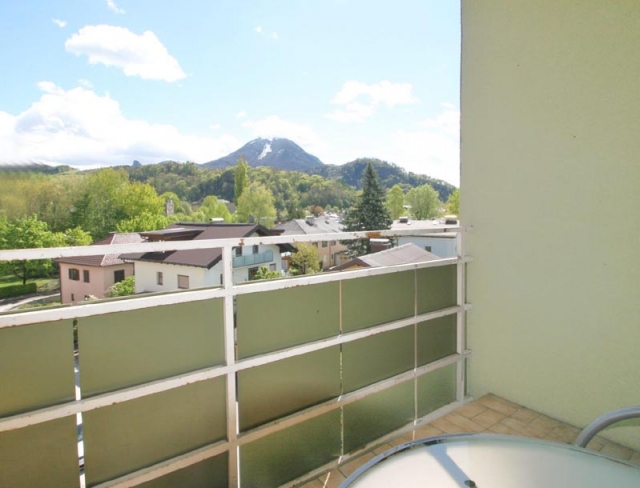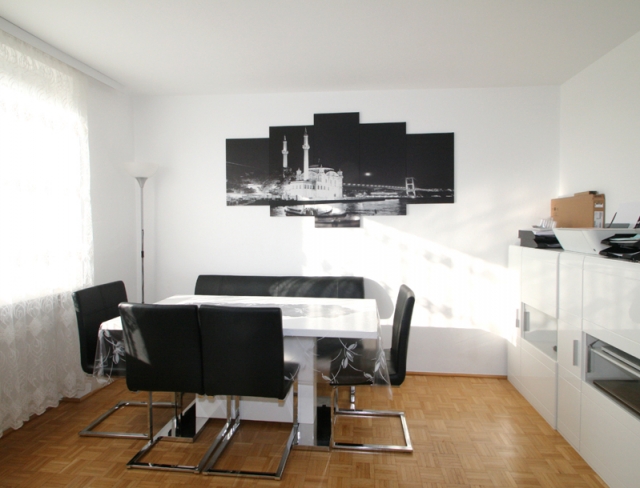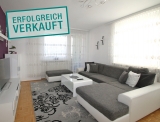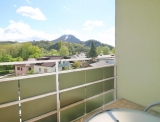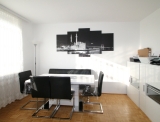Family Dream
Salzburg-Gnigl - Catalog Number: 04909
Sold
Property details
- Attractive 4-room apartment with 78.72 m² of living space and a 5.35 m² east-facing balcony on the 4th floor with a lift, communal parking spaces available for use; attractive investment property with around 3.4% yield.
- Attractive Gnigl location with excellent infrastructure: local shops, doctor’s practice and pharmacy, bus stop and railway station within walking distance, motorway connection nearby, and only a few minutes from the city centre by bicycle.
- A splendid family apartment with an ideal layout: the large vestibule accesses all rooms. A sunny living area with large picture windows takes centre stage. This space is flanked by a pretty dining area on one side, and a cosy relaxation retreat with a balcony and view on the other. The adjacent kitchen is fully equipped with electronic appliances. In addition, there is a master bedroom, 2 children’s bedrooms, a bathroom with a bathtub, window and washing machine connection, a separate WC, and storage niche. Beautiful parquet flooring throughout, elegant laminate flooring in the entrance area; building constructed in 1970, apartment refurbished in 2008
- Running costs EUR 314 (currently 5 people) inc reserve fund and district heating. HWB 47
An overview of the most important details
- Type
- 3-room-apartment
- Location
- Salzburg-Gnigl more info
- Area
-
78 m² living space
+ 5 m² balcony - Price
- € 275.000,--
- Commision
-
3% zzgl. 20% USt.
( Overview of incidental costs )
- Attractive 4-room apartment with 78.72 m² of living space and a 5.35 m² east-facing balcony on the 4th floor with a lift, communal parking spaces available for use; attractive investment property with around 3.4% yield.
- Attractive Gnigl location with excellent infrastructure: local shops, doctor’s practice and pharmacy, bus stop and railway station within walking distance, motorway connection nearby, and only a few minutes from the city centre by bicycle.
- A splendid family apartment with an ideal layout: the large vestibule accesses all rooms. A sunny living area with large picture windows takes centre stage. This space is flanked by a pretty dining area on one side, and a cosy relaxation retreat with a balcony and view on the other. The adjacent kitchen is fully equipped with electronic appliances. In addition, there is a master bedroom, 2 children’s bedrooms, a bathroom with a bathtub, window and washing machine connection, a separate WC, and storage niche. Beautiful parquet flooring throughout, elegant laminate flooring in the entrance area; building constructed in 1970, apartment refurbished in 2008


