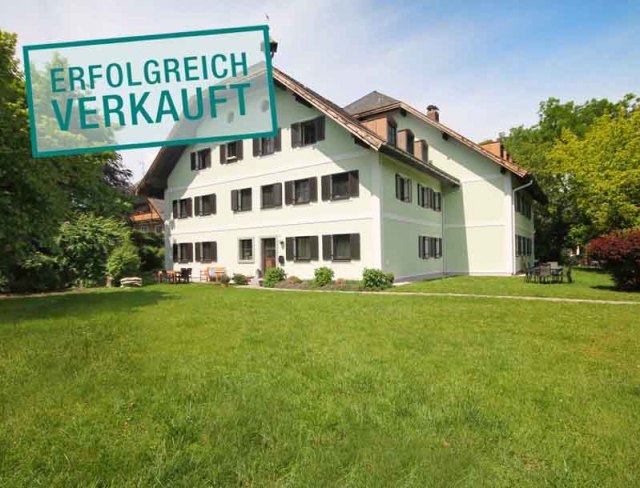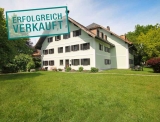Countryside Idyll Meets City
Salzburg-Maxglan - Catalog Number: 33404
Sold
Property details
- Cosy 3-room, 1st-floor apartment with an 84.41 m² floorplan, parking space and large communal garden that has been allocated amongst the building’s residents
- The charming residential location of Glanhofen in the district of Maxglan combines countryside idyll with urban infrastructure including shops, kindergarten, schools and bus stops in the immediate vicinity. The airport, designer outlet and city centre are also quickly accessible from here.
- An inviting home awaits: the reception leads into the heart of the residence – a stylish living area and large kitchen with a dining space and practical pantry. The two bedrooms with a lovely verdant view promise restful nights and are complemented by a beautiful XL bathroom with a corner bathtub, rain shower and heated towel rail. A separate WC completes the layout.
- Building constructed in 1972 and in excellent condition, controlled room ventilation, parquet flooring, soundproof windows with custom-made louvres, cable TV, private basement storage compartment; facade, shutters and oil burner renewed in 2017/18, communal cycle storage facility and laundry/drying room
- Running costs 313,10 Euro inkl. Heizkosten zzgl. 103,90 Euro Instandhaltungsfonds. HWB 66, fGEE1,11
An overview of the most important details
- Type
- 3-room-apartment
- Location
- Salzburg-Maxglan more info
- Area
-
approx. 84 m² floorplan
+ outdoor parking space - Price
- € 335.000,--
- Commision
-
3% zzgl. 20% USt.
( Overview of incidental costs )
- Cosy 3-room, 1st-floor apartment with an 84.41 m² floorplan, parking space and large communal garden that has been allocated amongst the building’s residents
- The charming residential location of Glanhofen in the district of Maxglan combines countryside idyll with urban infrastructure including shops, kindergarten, schools and bus stops in the immediate vicinity. The airport, designer outlet and city centre are also quickly accessible from here.
- An inviting home awaits: the reception leads into the heart of the residence – a stylish living area and large kitchen with a dining space and practical pantry. The two bedrooms with a lovely verdant view promise restful nights and are complemented by a beautiful XL bathroom with a corner bathtub, rain shower and heated towel rail. A separate WC completes the layout.
- Building constructed in 1972 and in excellent condition, controlled room ventilation, parquet flooring, soundproof windows with custom-made louvres, cable TV, private basement storage compartment; facade, shutters and oil burner renewed in 2017/18, communal cycle storage facility and laundry/drying room



