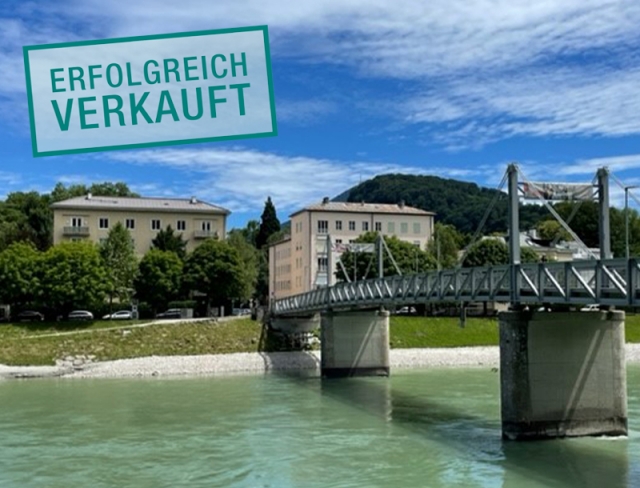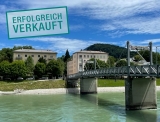City Classic
Salzburg-Elisabeth-Vorstadt - Catalog Number: 33478
Sold
Property details
- Spacious, beautifully renovated 3-4-room city apartment on the ground floor, approx. 114.77 m² floorplan with around 2.70-metre ceiling heights, pretty west-facing garden, large approx. 12 m² storage compartment in basement
- Central location between the Mirabell Gardens and Elisabethkai with ideal urban infrastructure: numerous shops and bus connections within walking distance and the Linzer Gasse and Old Town are just a few minutes away.
- An exquisite urban retreat awaits! The layout is organised around a central and bright entrance area that accesses every room. A highlight is the sweeping living room that can be zoned to include a dining area and numerous relaxation spaces. Extensive glazing floods the innermost areas with light and opens onto the snug garden. The tranquil bedroom includes fitted cupboards and a walk-in wardrobe that connects with a versatile room. The spacious kitchen with a pantry, bathroom with a walk-in shower and a separate WC complete the attractive ensemble.
- Building constructed in 1961, apartment fully refurbished in 2021, vinyl flooring, spotlights, washing machine connection in the kitchen, underfloor heating in the bathroom, communal laundry room and cycle storage area, windows and roof renewed in 1998 and 2009, respectively
- Running costs EUR 368 inc district heating plus EUR 101 reserve fund, HWB 66
An overview of the most important details
- Type
- 3-room-apartment
- Location
- Salzburg-Elisabeth-Vorstadt
- Area
-
approx. 114.77 m² floorplan
- Price
- € 795,000
- Commision
-
3% zzgl. 20% USt.
( Overview of incidental costs )
- Spacious, beautifully renovated 3-4-room city apartment on the ground floor, approx. 114.77 m² floorplan with around 2.70-metre ceiling heights, pretty west-facing garden, large approx. 12 m² storage compartment in basement
- Central location between the Mirabell Gardens and Elisabethkai with ideal urban infrastructure: numerous shops and bus connections within walking distance and the Linzer Gasse and Old Town are just a few minutes away.
- An exquisite urban retreat awaits! The layout is organised around a central and bright entrance area that accesses every room. A highlight is the sweeping living room that can be zoned to include a dining area and numerous relaxation spaces. Extensive glazing floods the innermost areas with light and opens onto the snug garden. The tranquil bedroom includes fitted cupboards and a walk-in wardrobe that connects with a versatile room. The spacious kitchen with a pantry, bathroom with a walk-in shower and a separate WC complete the attractive ensemble.
- Building constructed in 1961, apartment fully refurbished in 2021, vinyl flooring, spotlights, washing machine connection in the kitchen, underfloor heating in the bathroom, communal laundry room and cycle storage area, windows and roof renewed in 1998 and 2009, respectively



