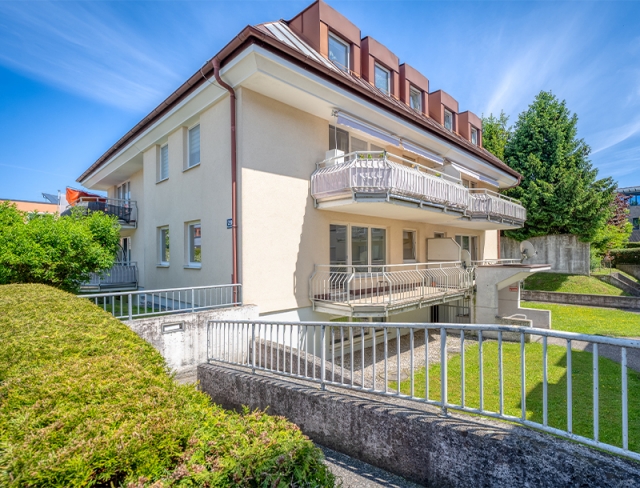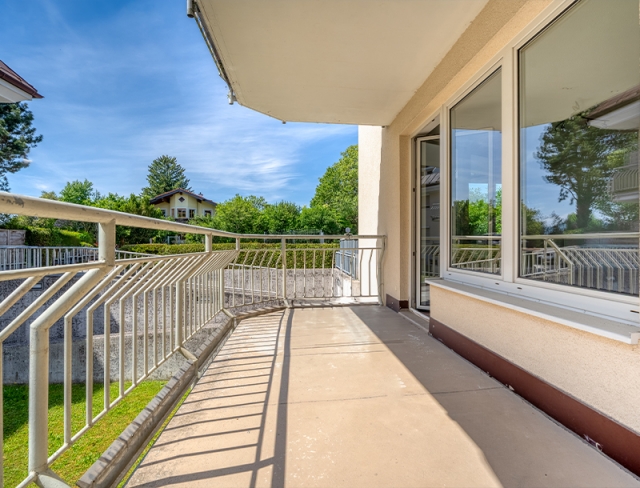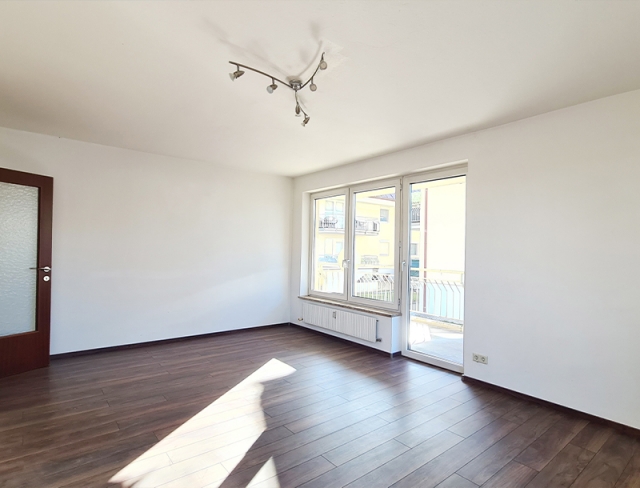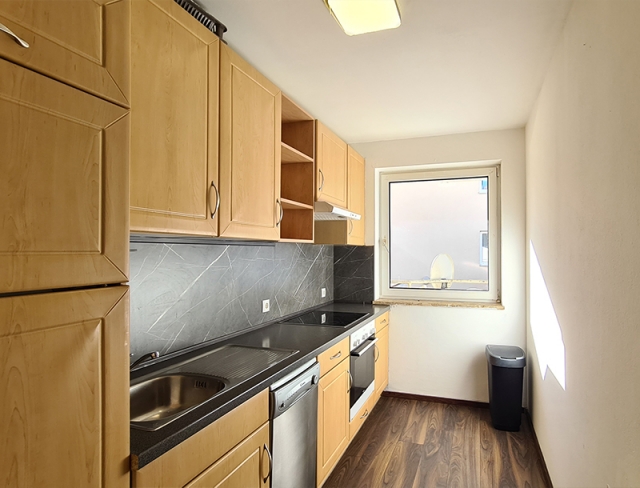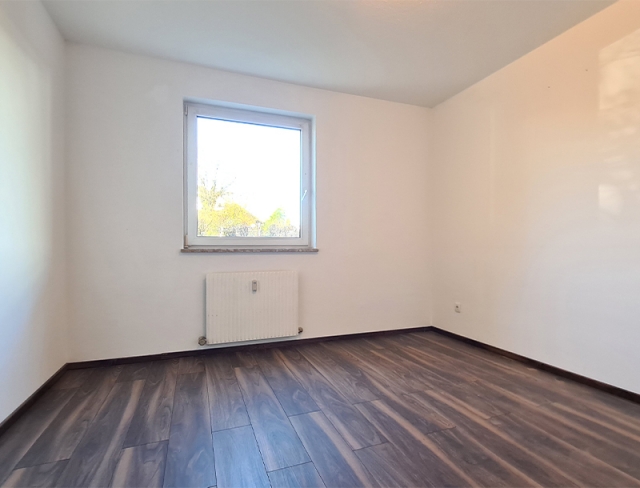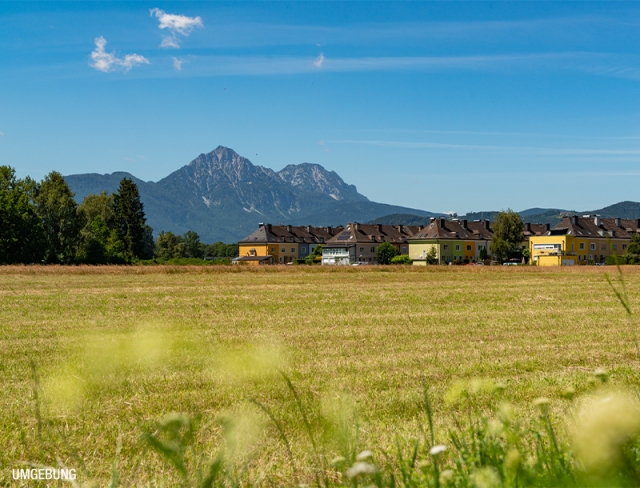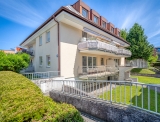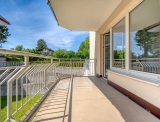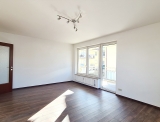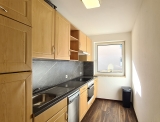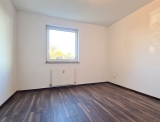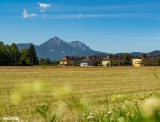Primed for City Living
Salzburg-Maxglan - Catalog Number: 33526
Property details
- Attractive 3-room apartment in the sought-after district of Maxglan with a 63.55 m² floorplan plus an approx. 11.60 m² terrace, parking space included in the purchase price; handover autumn 2024
- Central location with excellent infrastructure only a short cycle ride from both the city and countryside. Shops, bus links and motorway connection in the immediate vicinity. The Glanhofen footpath is ideal for Sunday strolls.
- The perfect layout for the perfect ambience! The convivial heart of the apartment is a large, light-filled living/dining area which is hugged by a sweeping terrace that sets the stage for relaxation al fresco. The separate kitchen is fully equipped with electronic appliances. Two cosy bedrooms promise restful nights and are complemented by a bathroom with a bathtub, basin and washing machine connection. An extra WC and practical storage room complete the layout.
- Building constructed in 1986, in good condition, beautiful flooring, solid wood doors, private storage compartment in basement, laundry room, two drying rooms, cycle storage area, only 8 parties in the building
- Running costs EUR 239 inc reserve fund, excl heating and hot water (gas, according to consumption) HWB 65
An overview of the most important details
- Type
- 3-room-apartment
- Location
- Salzburg-Maxglan more info
- Area
-
approx. 63.55 m² floorplan
+ approx. 11.60 m² terrace
+ outdoor parking space - Price
- € 375,000
- Commision
-
3% zzgl. 20% USt.
( Overview of incidental costs )
- Attractive 3-room apartment in the sought-after district of Maxglan with a 63.55 m² floorplan plus an approx. 11.60 m² terrace, parking space included in the purchase price; handover autumn 2024
- Central location with excellent infrastructure only a short cycle ride from both the city and countryside. Shops, bus links and motorway connection in the immediate vicinity. The Glanhofen footpath is ideal for Sunday strolls.
- The perfect layout for the perfect ambience! The convivial heart of the apartment is a large, light-filled living/dining area which is hugged by a sweeping terrace that sets the stage for relaxation al fresco. The separate kitchen is fully equipped with electronic appliances. Two cosy bedrooms promise restful nights and are complemented by a bathroom with a bathtub, basin and washing machine connection. An extra WC and practical storage room complete the layout.
- Building constructed in 1986, in good condition, beautiful flooring, solid wood doors, private storage compartment in basement, laundry room, two drying rooms, cycle storage area, only 8 parties in the building


