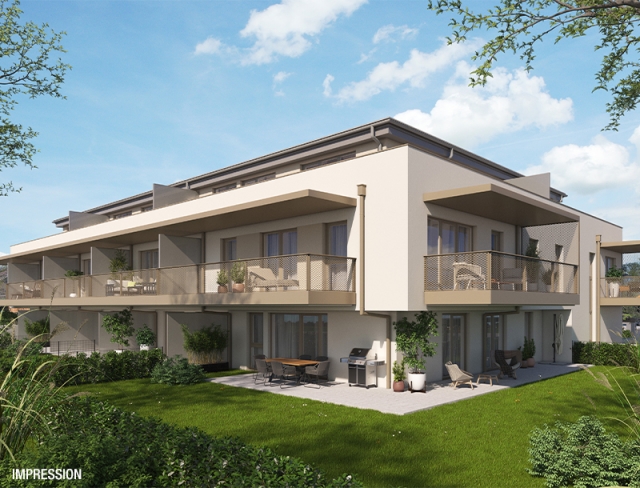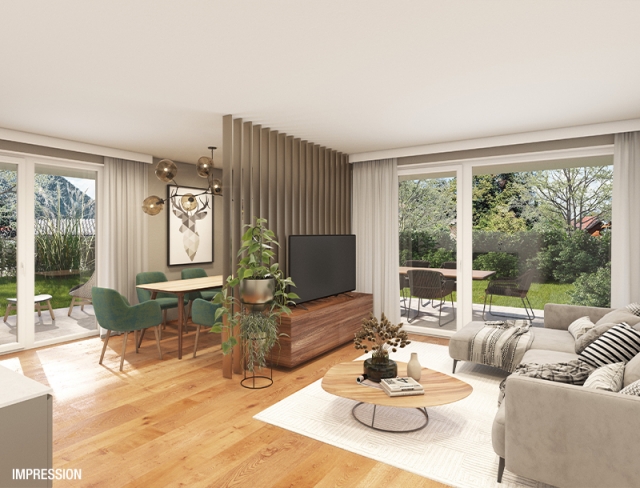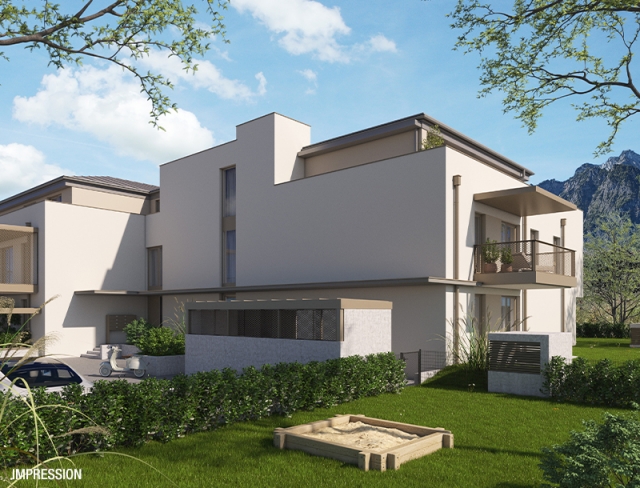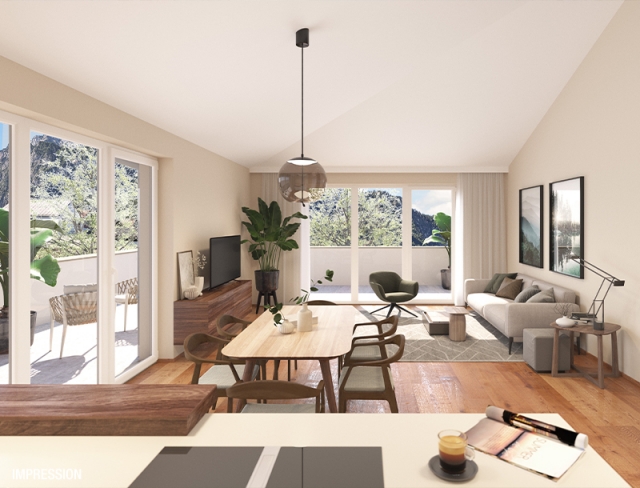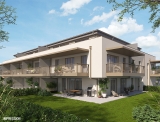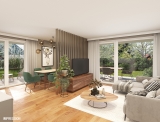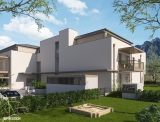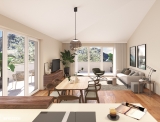Untersberg Magic
Grödig bei Salzburg - Catalog Number: 01768
Property details
- A total of 19 apartments – ranging from 1.5-room to 4-room layouts with living spaces between approx. 42 m² and 92 m² – are being developed in this attractive residential building, peacefully situated close to nature. The ground-floor apartments each feature a south- or west-facing terrace with a private garden, while the first-floor units include a sunny balcony ideal for relaxing. Four spacious top-floor apartments offer terraces with enchanting views of the surrounding landscape.
- The cleverly designed studio apartments feature a generous living and dining area with plenty of space for personal styling. A charming kitchenette, bathroom with a walk-in shower and WC, and a storage room complete the layout. The 2-room apartments offer an additional bedroom with access to the terrace or balcony. The bright 3- and 4-room apartments impress with especially spacious living and dining areas; the bathrooms include both a bathtub and a shower, with the WC located separately.
- All units are finished to a high standard. Each apartment comes with an entrance hall, an underground parking space, and a private basement storage room. A children’s playground is being created on the landscaped roof of the underground garage. Housing subsidies available.
An overview of the most important details
- Type
- 3-room-apartment
- Location
- Grödig bei Salzburg more info
- Area
-
From approx. 68.82 m² to approx. 74.03 m² floorplans
+ terrace
+ garden - Price
- from € 499,000
- Commision
-
3% zzgl. 20% USt.
( Overview of incidental costs )
- A total of 19 apartments – ranging from 1.5-room to 4-room layouts with living spaces between approx. 42 m² and 92 m² – are being developed in this attractive residential building, peacefully situated close to nature. The ground-floor apartments each feature a south- or west-facing terrace with a private garden, while the first-floor units include a sunny balcony ideal for relaxing. Four spacious top-floor apartments offer terraces with enchanting views of the surrounding landscape.
- The cleverly designed studio apartments feature a generous living and dining area with plenty of space for personal styling. A charming kitchenette, bathroom with a walk-in shower and WC, and a storage room complete the layout. The 2-room apartments offer an additional bedroom with access to the terrace or balcony. The bright 3- and 4-room apartments impress with especially spacious living and dining areas; the bathrooms include both a bathtub and a shower, with the WC located separately.
- All units are finished to a high standard. Each apartment comes with an entrance hall, an underground parking space, and a private basement storage room. A children’s playground is being created on the landscaped roof of the underground garage. Housing subsidies available.
| Top | Type | Area | Nett Price | Price | Plan |
|---|---|---|---|---|---|
| Top 2 | 3-room apartment with garden | approx. 68.82 m² floorplan + approx. 10.42 m² garden + approx. 19.46 m² terrace |
€ 449,100 | € 499,000 | |
| Top 18 | 3-room top-floor apartment | approx. 74.03 m² floorplan + approx. 24.53 m² roof terrace |
€ 539,100 | € 599,000 |


