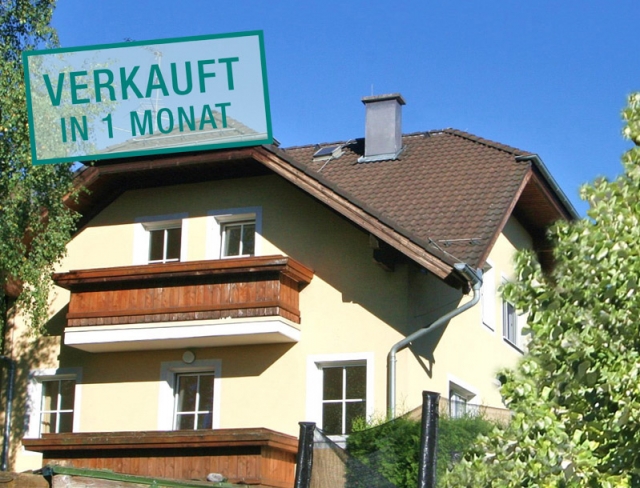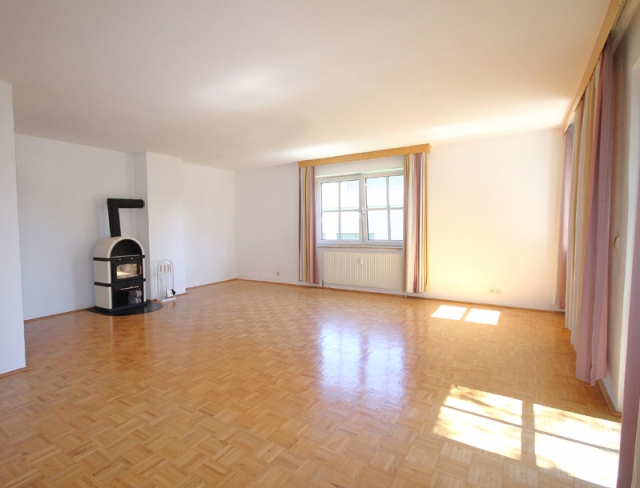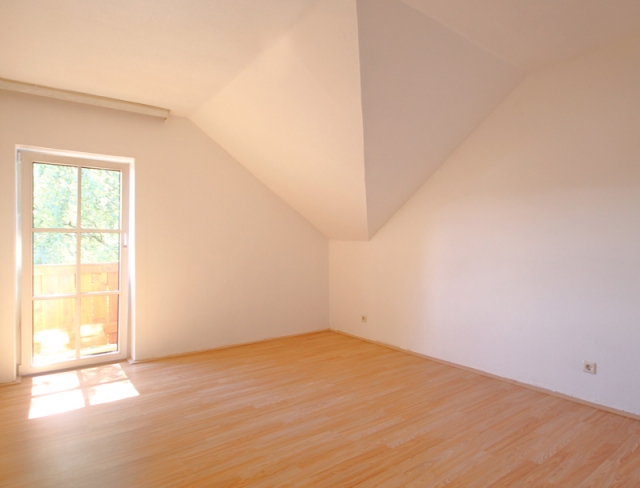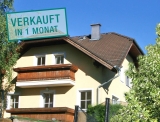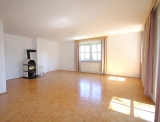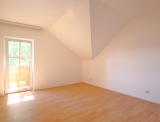Ready for Check-In!
Salzburg- Maxglan - Catalog Number: 33256
Sold
Property details
- Attractive 3-4-room maisonette with 105 m² of living space on the 1st and top floor, 2 balconies (6 m² and 4 m² respectively), beautiful southeast-facing orientation, 11.88 m² basement storage compartment, single garage included.
- The property is situated in a sunny location on the western outskirts and enjoys excellent infrastructure including a bus stop just around the corner with connections to the city centre, and airport/motorway just a few minutes drive away.
- The apartment boasts a wonderfully versatile layout: living and dining in an XL 38 m² living room with an eye-catching Danish stove. The flexible design allows for the creation of an additional room, if desired. A sunny balcony complements the beautifully kept kitchen. The inviting hallway houses a guest WC. A charming wood staircase leads up to the top floor where 2 cosy bedrooms, a walk-in wardrobe, practical storage room with a window, and spacious bathroom with a bathtub, shower, double basin, WC and washing machine connection await.
- Parquet/laminate/cork flooring, sat TV/ antenna on the building; building constructed in 1986, upgraded insulation from 2000
- Running costs EUR 307 inc oil central heating and water, plus EUR 27 reserve fund + EUR 16 garage. HWB 72
An overview of the most important details
- Type
- 4-5-room-apartment
- Location
- Salzburg- Maxglan more info
- Area
-
105 m² living space
+ 10 m² balcony
- Price
- € 310.000,--
- Commision
-
3% zzgl. 20% USt.
( Overview of incidental costs )
- Attractive 3-4-room maisonette with 105 m² of living space on the 1st and top floor, 2 balconies (6 m² and 4 m² respectively), beautiful southeast-facing orientation, 11.88 m² basement storage compartment, single garage included.
- The property is situated in a sunny location on the western outskirts and enjoys excellent infrastructure including a bus stop just around the corner with connections to the city centre, and airport/motorway just a few minutes drive away.
- The apartment boasts a wonderfully versatile layout: living and dining in an XL 38 m² living room with an eye-catching Danish stove. The flexible design allows for the creation of an additional room, if desired. A sunny balcony complements the beautifully kept kitchen. The inviting hallway houses a guest WC. A charming wood staircase leads up to the top floor where 2 cosy bedrooms, a walk-in wardrobe, practical storage room with a window, and spacious bathroom with a bathtub, shower, double basin, WC and washing machine connection await.
- Parquet/laminate/cork flooring, sat TV/ antenna on the building; building constructed in 1986, upgraded insulation from 2000


