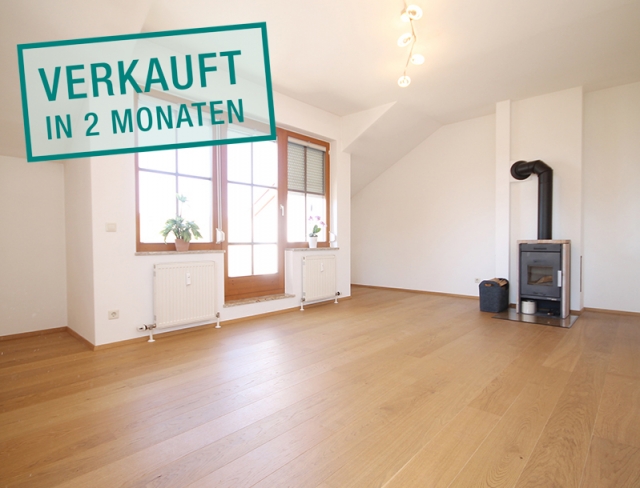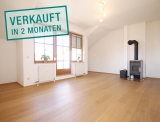Beautiful Views
Anthering near Salzburg - Catalog Number: 04982
Sold
Property details
- Attractive 4-room, top-floor apartment with 95.38 m² of useable space plus a 5.46 m² terrace, ideal southwest-facing orientation, 2nd floor, 7.76 m² basement storage compartment, underground parking space included
- Delightfully tranquil, charming location on a cul-de-sac in the coveted district of Aigen with shops, suburban railway station, kindergarten and primary school in the nearby district centre.
- This light-filled apartment boasts a winning layout: the living room is equipped with an atmospheric Danish stove and a sweeping glass front that bathes the space in light. The adjoining sun terrace reveals a splendid view of Salzburg’s mountainscape. Pleasurable cooking awaits in the pretty kitchen. The sleeping area comprises three spacious bedrooms that are complemented by a white, tiled bathroom with a bathtub, basin and washing machine connection. A separate WC and storage room complete the layout.
- Building constructed in 1994, partially with terra cotta flooring, cable TV, high-end louvres with insect screens, communal laundry/drying room
- Running costs EUR 186 inkl. Gaszentralheizung, zzgl. EUR 70 Instandhaltung, HWB 83,45
An overview of the most important details
- Type
- 4-5-room-apartment
- Location
- Anthering near Salzburg more info
- Area
-
approx. 95 m² floorplan
+ approx. 5 m² rooftop terrace
+ underground parking space - Price
- € 358.000,--
- Commision
-
3% zzgl. 20% USt.
( Overview of incidental costs )
- Attractive 4-room, top-floor apartment with 95.38 m² of useable space plus a 5.46 m² terrace, ideal southwest-facing orientation, 2nd floor, 7.76 m² basement storage compartment, underground parking space included
- Delightfully tranquil, charming location on a cul-de-sac in the coveted district of Aigen with shops, suburban railway station, kindergarten and primary school in the nearby district centre.
- This light-filled apartment boasts a winning layout: the living room is equipped with an atmospheric Danish stove and a sweeping glass front that bathes the space in light. The adjoining sun terrace reveals a splendid view of Salzburg’s mountainscape. Pleasurable cooking awaits in the pretty kitchen. The sleeping area comprises three spacious bedrooms that are complemented by a white, tiled bathroom with a bathtub, basin and washing machine connection. A separate WC and storage room complete the layout.
- Building constructed in 1994, partially with terra cotta flooring, cable TV, high-end louvres with insect screens, communal laundry/drying room



