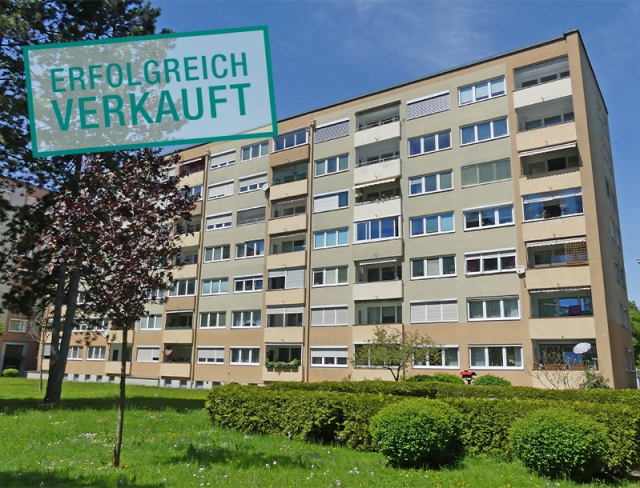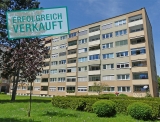Quartet
Salzburg-Lehen - Catalog Number: 04997
Sold
Property details
- Inviting 4-room apartment on the 5th floor, 107.49 m² floorplan plus a 5.85 m² southwest-facing roofed balcony, approx. 7.35 m² allocated storage compartment in basement, lift, communal parking spaces, shared garden and playground.
- The property is located in the attractive district of Lehen bordering Maxglan/Aiglhof with excellent infrastructure: schools, kindergarten, shops, medical services, rail/bus connections within walking distance and the regional hospital and Paracelsus Medical Uni are just a stone’s throw from here.
- Harmonious family life or a vibrant shared flat? The spacious, light-flooded living room with a ceiling height of approx. 2.65 m opens out onto a sunny roofed balcony with a view of the Untersberg. The kitchen has a large window and there are three further versatile rooms. Renovated in 2015 the bathroom is equipped with a walk-in-shower and washing machine connection. The adjacent WC has also been refurbished. Practical perks: storage room and fitted cupboards in the entrance hall.
- Building constructed in 1968, in excellent condition, refurbishments to date: balcony and sat TV installation (2019), roof and lift (2009), windows (2000). Cable TV in the living room, parquet flooring throughout, bathroom and WC tiled in a light hue.
- Communal facilities: laundry room with washing machine, drying room and cycle storage area.
- Running costs EUR 383 monatl. inkl. Fernwärmeheizung, Wasser und Rücklagen. HWB 75.
An overview of the most important details
- Type
- 4-5-room-apartment
- Location
- Salzburg-Lehen more info
- Area
-
approx. 107 m² floorplan
+approx. 5 m² southwest-facing roofed balcony
- Price
- € 449.000,-
- Commision
-
3% zzgl. 20% USt.
( Overview of incidental costs )
- Inviting 4-room apartment on the 5th floor, 107.49 m² floorplan plus a 5.85 m² southwest-facing roofed balcony, approx. 7.35 m² allocated storage compartment in basement, lift, communal parking spaces, shared garden and playground.
- The property is located in the attractive district of Lehen bordering Maxglan/Aiglhof with excellent infrastructure: schools, kindergarten, shops, medical services, rail/bus connections within walking distance and the regional hospital and Paracelsus Medical Uni are just a stone’s throw from here.
- Harmonious family life or a vibrant shared flat? The spacious, light-flooded living room with a ceiling height of approx. 2.65 m opens out onto a sunny roofed balcony with a view of the Untersberg. The kitchen has a large window and there are three further versatile rooms. Renovated in 2015 the bathroom is equipped with a walk-in-shower and washing machine connection. The adjacent WC has also been refurbished. Practical perks: storage room and fitted cupboards in the entrance hall.
- Building constructed in 1968, in excellent condition, refurbishments to date: balcony and sat TV installation (2019), roof and lift (2009), windows (2000). Cable TV in the living room, parquet flooring throughout, bathroom and WC tiled in a light hue.
- Communal facilities: laundry room with washing machine, drying room and cycle storage area.



