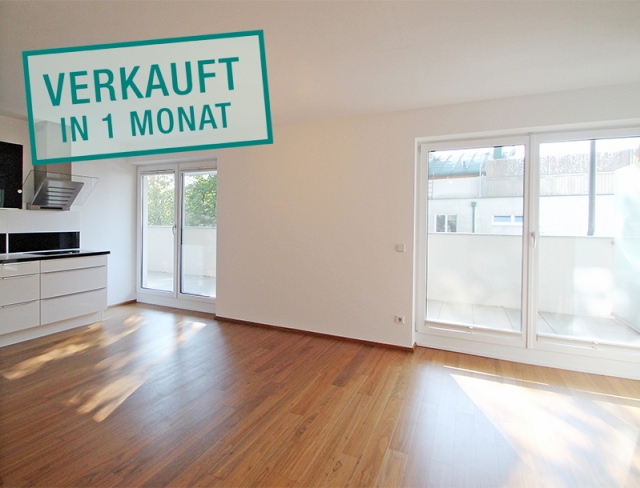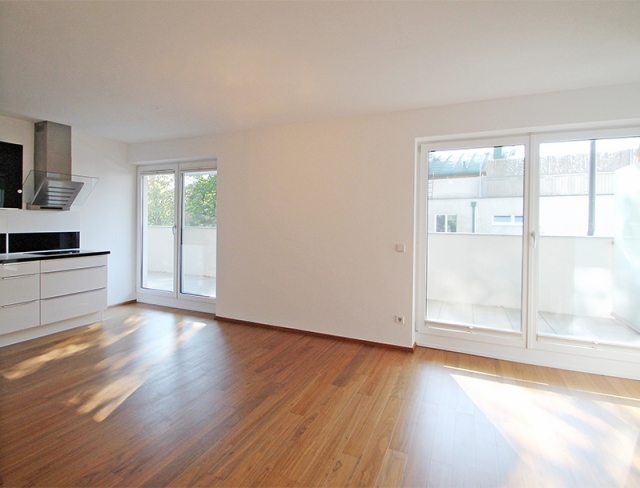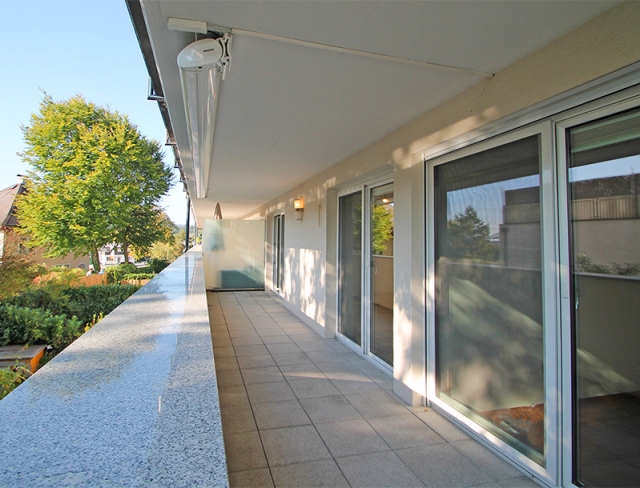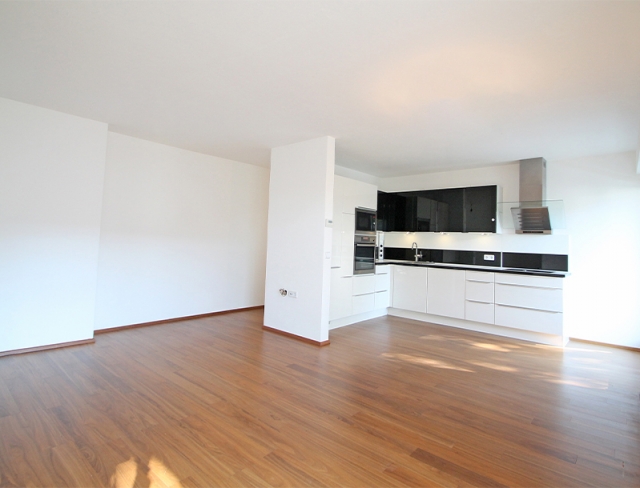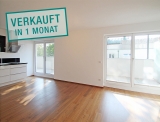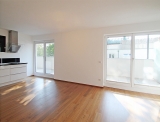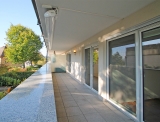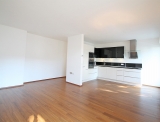Style Icon
Salzburg-Kasern - Catalog Number: 44008
Sold
Property details
- Well-appointed 4-room, corner apartment on the 1st floor, approx. 84.22 m² floorplan plus an 18 m² balcony, lift, 6 m² basement storage compartment with a window, 3 outdoor parking spaces, communal playground and garden shed.
- The property is located on the outskirts of Salzburg with bus/rail connections within walking distance. There are shops and primary schools in the vicinity and the Salzburg-Nord motorway junction is just a few minutes’ drive.
- A stylish residence awaits! The bright entrance area includes a storage room with a washing machine connection. Large glass doors lead into the light-filled living area with ample space for a sitting area and dining table. This is hugged by a sweeping south/west-facing terrace. One of the three bedrooms also opens onto the sunny terrace. The trendy, black-white kitchen and modern bathroom with a bathtub, shower and window leave nothing to be desired. Separate WC.
- Building constructed in 2010/2011 and in excellent condition. Pellet central heating and solar panels, pvc windows, sat TV, partially with motorised louvre blinds, insect screens, nutwood flooring, underfloor heating, motorised canopy, communal laundry/drying room and cycle storage area, only 12 parties in the building.
- Running costs EUR 392 inc reserve fund and heating, HWB 33
An overview of the most important details
- Type
- 4-5-room-apartment
- Location
- Salzburg-Kasern more info
- Area
-
approx. 84.22 m² floorplan
+ approx. 18 m² balcony
+ approx. 6 m² basement compartment with window
+ 3 parking spaces included
- Price
- € 495.000,-
- Commision
-
3% zzgl. 20% USt.
( Overview of incidental costs )
- Well-appointed 4-room, corner apartment on the 1st floor, approx. 84.22 m² floorplan plus an 18 m² balcony, lift, 6 m² basement storage compartment with a window, 3 outdoor parking spaces, communal playground and garden shed.
- The property is located on the outskirts of Salzburg with bus/rail connections within walking distance. There are shops and primary schools in the vicinity and the Salzburg-Nord motorway junction is just a few minutes’ drive.
- A stylish residence awaits! The bright entrance area includes a storage room with a washing machine connection. Large glass doors lead into the light-filled living area with ample space for a sitting area and dining table. This is hugged by a sweeping south/west-facing terrace. One of the three bedrooms also opens onto the sunny terrace. The trendy, black-white kitchen and modern bathroom with a bathtub, shower and window leave nothing to be desired. Separate WC.
- Building constructed in 2010/2011 and in excellent condition. Pellet central heating and solar panels, pvc windows, sat TV, partially with motorised louvre blinds, insect screens, nutwood flooring, underfloor heating, motorised canopy, communal laundry/drying room and cycle storage area, only 12 parties in the building.


