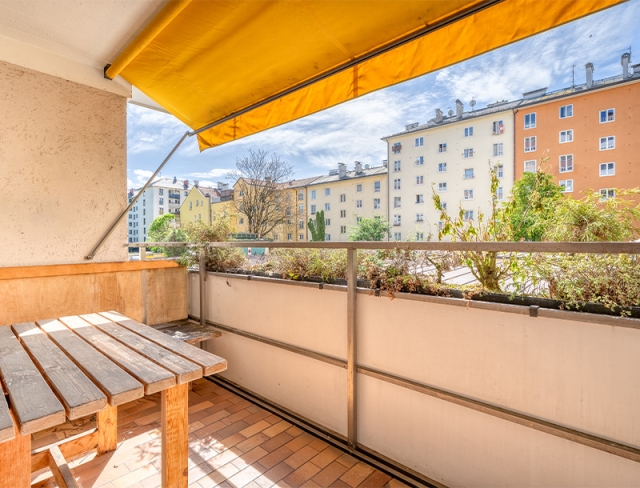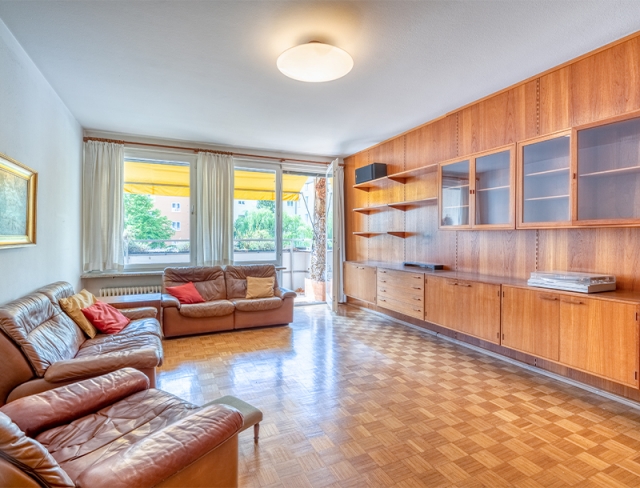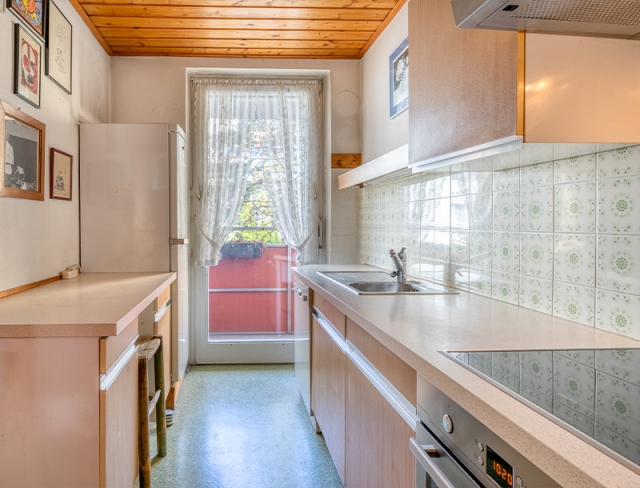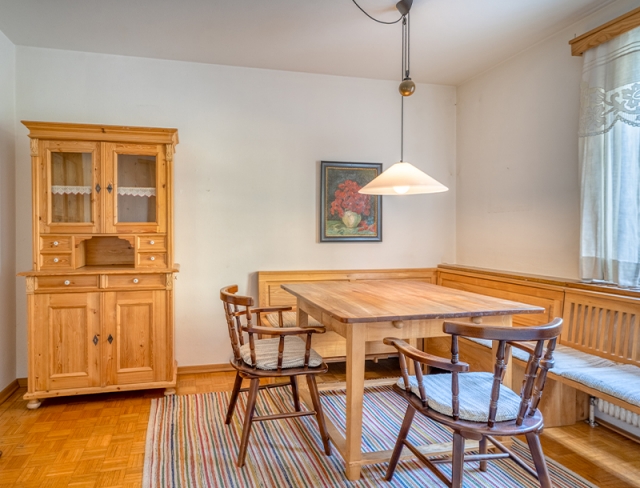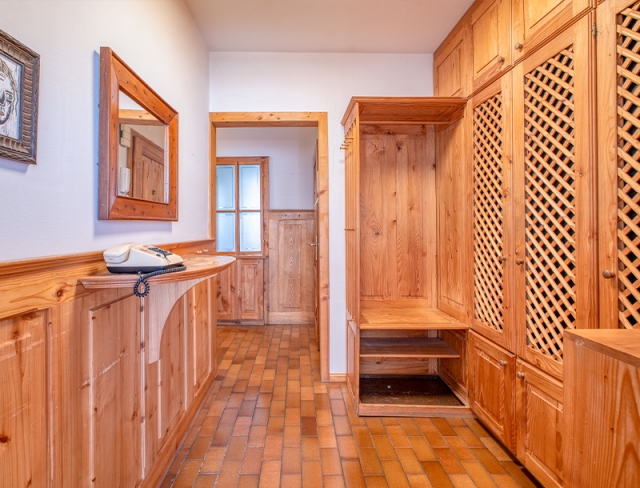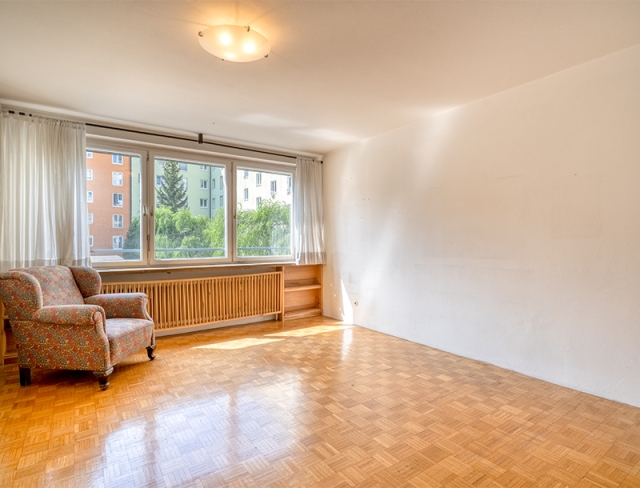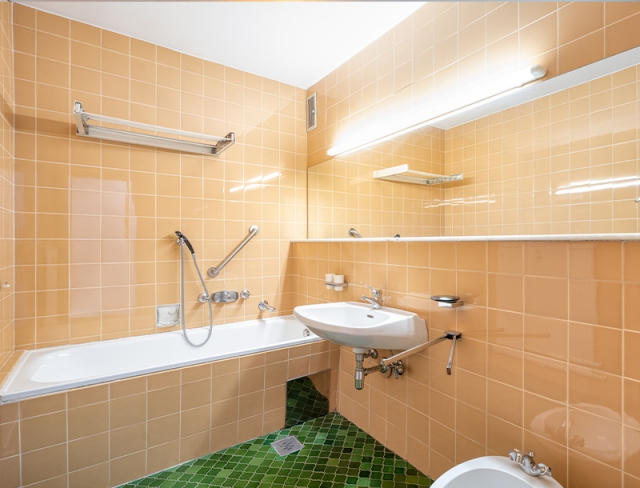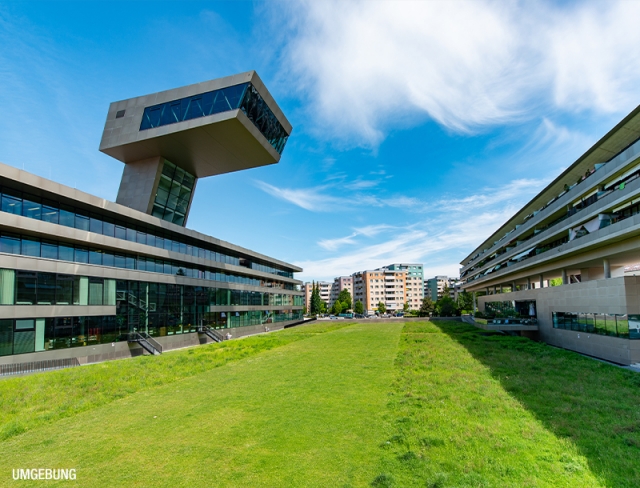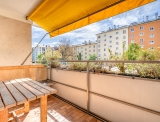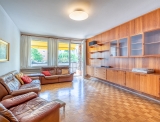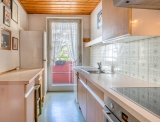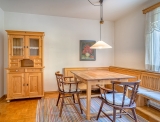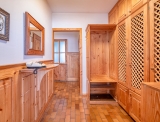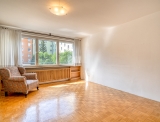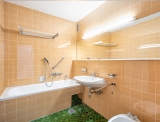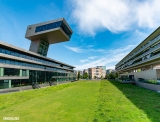Happy Haven
Salzburg-Lehen - Catalog Number: 55174
Property details
- Spacious, well-kept and bright 5-room apartment offering approx. 116.50 m² of living space, plus a covered balcony of approx. 6.20 m² and a second balcony of approx. 3.70 m², located on the 1st floor with lift access. Includes a private basement storage unit and communal residents’ parking in front of the building.
- Sought-after city location in Lehen with excellent local amenities: the city library, shops, restaurants, pharmacy, bank and bus/rail links are all within easy walking distance. The Glan stream and Salzach embankment are also just a stone’s throw away.
- The generous floorplan offers plenty of flexibility! All rooms in this well-designed apartment are accessed via the entrance hall, which features a bespoke fitted wardrobe. The kitchen, though a little dated, is in very good condition and includes a serving hatch through to the cosy dining room, which opens onto a charming breakfast balcony. The spacious living room features a wide window front and opens onto a sunny, south-facing balcony overlooking the quiet courtyard. Three further generously sized rooms can be used as bedrooms, children’s rooms or a home office. The retro-style bathroom includes a bathtub and bidet, while a separate WC and a storage room with a washing machine connection complete the layout. Also ideally suited for shared accommodation.
- Built in 1969. Features include parquet flooring, district heating, extensive built-in storage, and access to communal bicycle storage, laundry and drying rooms.
- Running costs approx. EUR 470. HWB 42
An overview of the most important details
- Type
- 4-5-room-apartment
- Location
- Salzburg-Lehen more info
- Area
-
approx. 116 m² floorplan
+ balcony - Price
- € 450,000
- Commision
-
3% zzgl. 20% USt.
( Overview of incidental costs )
- Spacious, well-kept and bright 5-room apartment offering approx. 116.50 m² of living space, plus a covered balcony of approx. 6.20 m² and a second balcony of approx. 3.70 m², located on the 1st floor with lift access. Includes a private basement storage unit and communal residents’ parking in front of the building.
- Sought-after city location in Lehen with excellent local amenities: the city library, shops, restaurants, pharmacy, bank and bus/rail links are all within easy walking distance. The Glan stream and Salzach embankment are also just a stone’s throw away.
- The generous floorplan offers plenty of flexibility! All rooms in this well-designed apartment are accessed via the entrance hall, which features a bespoke fitted wardrobe. The kitchen, though a little dated, is in very good condition and includes a serving hatch through to the cosy dining room, which opens onto a charming breakfast balcony. The spacious living room features a wide window front and opens onto a sunny, south-facing balcony overlooking the quiet courtyard. Three further generously sized rooms can be used as bedrooms, children’s rooms or a home office. The retro-style bathroom includes a bathtub and bidet, while a separate WC and a storage room with a washing machine connection complete the layout. Also ideally suited for shared accommodation.
- Built in 1969. Features include parquet flooring, district heating, extensive built-in storage, and access to communal bicycle storage, laundry and drying rooms.


