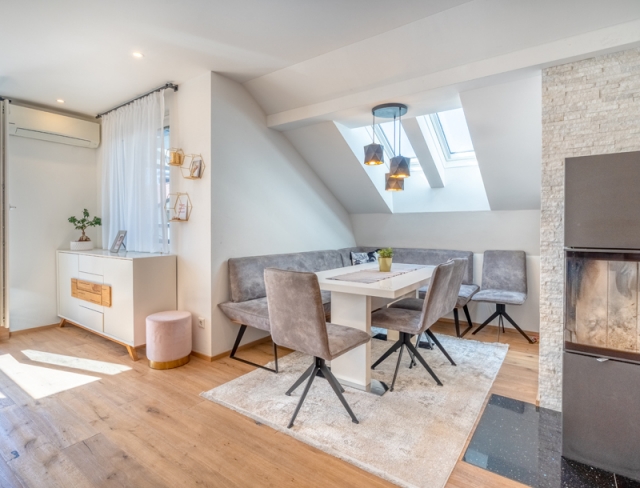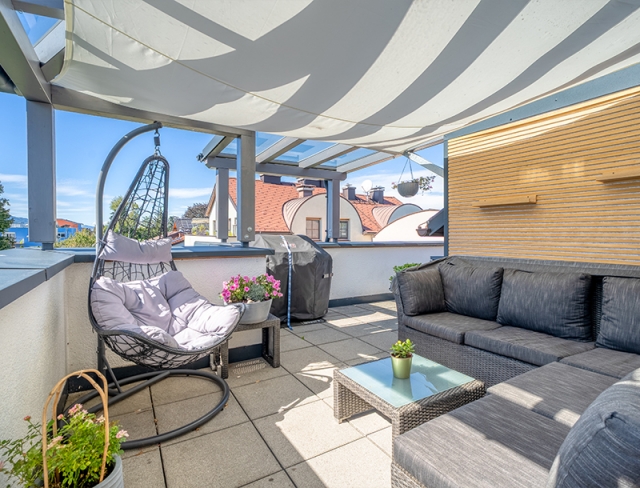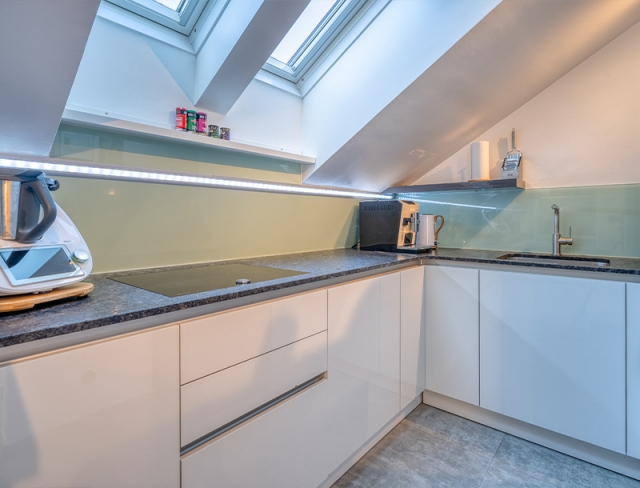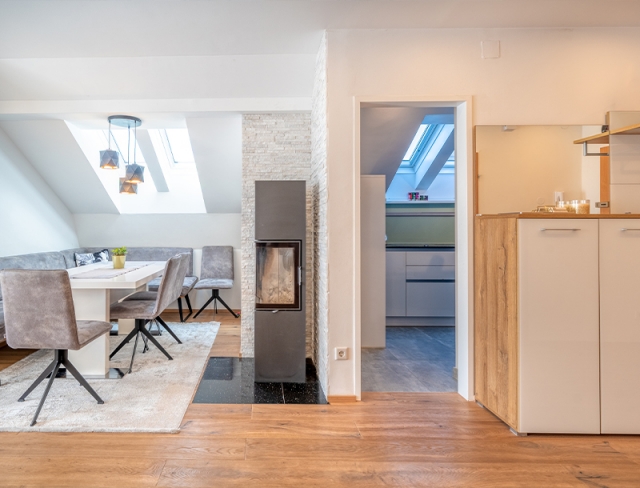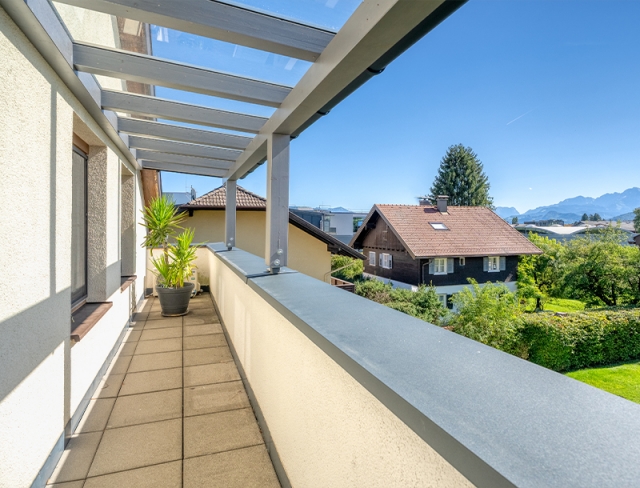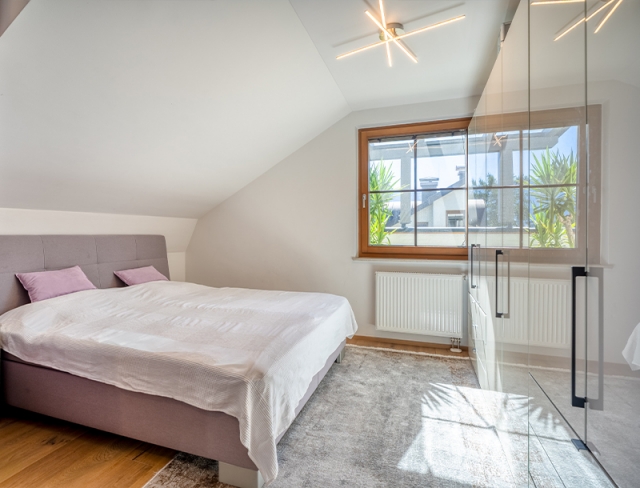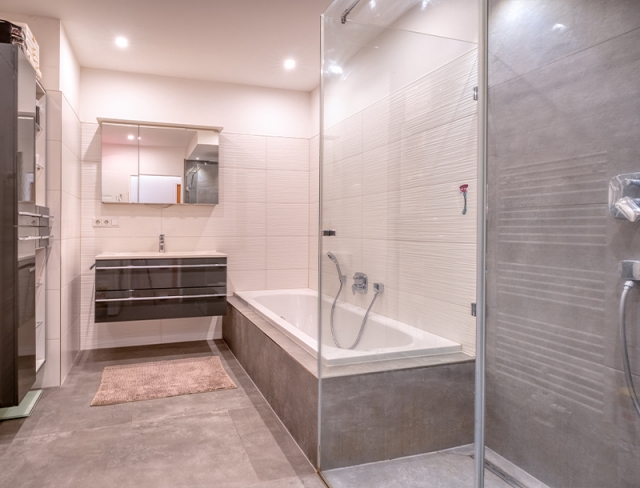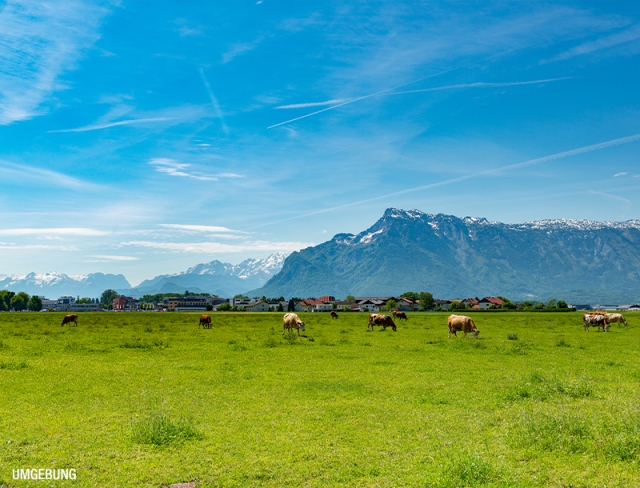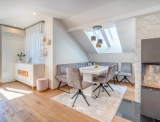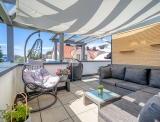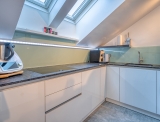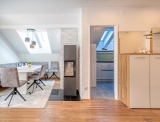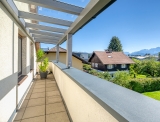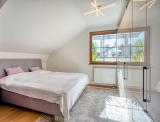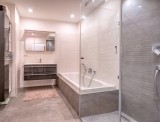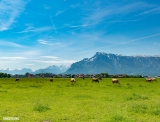Sky High
Salzburg-Maxglan - Catalog Number: 44079
Property details
- Extraordinary 4-room penthouse apartment with air conditioning, offering 94.92 m² of living space on the 2nd floor, featuring a stunning approx. 40 m² sun terrace and an underground parking space included in the purchase price. Just 8 units in the building.
- Highly sought-after location in Maxglan, surrounded by greenery, meadows and walking paths. All daily essentials are close at hand, with shops, bus connections, schools and more within easy reach.
- A light-filled gem for those with discerning taste! The open-plan living and dining area is warmed by a Danish wood-burning stove, while the air conditioning ensures comfort during the summer months. The adjoining kitchen blends classic and contemporary design. A true highlight is the spacious, partly covered terrace – perfect for enjoying long hours of sunshine. The spa bathroom pampers with a walk-in shower and a bathtub, along with space for a washing machine and dryer. The large bedroom promises restful nights, while two additional rooms offer flexible use for children, guests or a home office. Also practical: a storage room and a separate WC.
- Built in 1995 and beautifully renovated, with parquet flooring, air conditioning, and a large basement storage compartment. Underground parking space included in the purchase price.
- Running costs Monthly running costs: EUR 424 inc heating (gas) and reserve fund, plus EUR 24 for underground parking space. Energy performance certificate pending.
An overview of the most important details
- Type
- 4-5-room-apartment
- Location
- Salzburg-Maxglan more info
- Area
-
approx. 94.92 m² floorplan
+ approx. 40 m² terrace
+ underground parking space - Price
- € 619,000
- Commision
-
3% zzgl. 20% USt.
( Overview of incidental costs )
- Extraordinary 4-room penthouse apartment with air conditioning, offering 94.92 m² of living space on the 2nd floor, featuring a stunning approx. 40 m² sun terrace and an underground parking space included in the purchase price. Just 8 units in the building.
- Highly sought-after location in Maxglan, surrounded by greenery, meadows and walking paths. All daily essentials are close at hand, with shops, bus connections, schools and more within easy reach.
- A light-filled gem for those with discerning taste! The open-plan living and dining area is warmed by a Danish wood-burning stove, while the air conditioning ensures comfort during the summer months. The adjoining kitchen blends classic and contemporary design. A true highlight is the spacious, partly covered terrace – perfect for enjoying long hours of sunshine. The spa bathroom pampers with a walk-in shower and a bathtub, along with space for a washing machine and dryer. The large bedroom promises restful nights, while two additional rooms offer flexible use for children, guests or a home office. Also practical: a storage room and a separate WC.
- Built in 1995 and beautifully renovated, with parquet flooring, air conditioning, and a large basement storage compartment. Underground parking space included in the purchase price.


