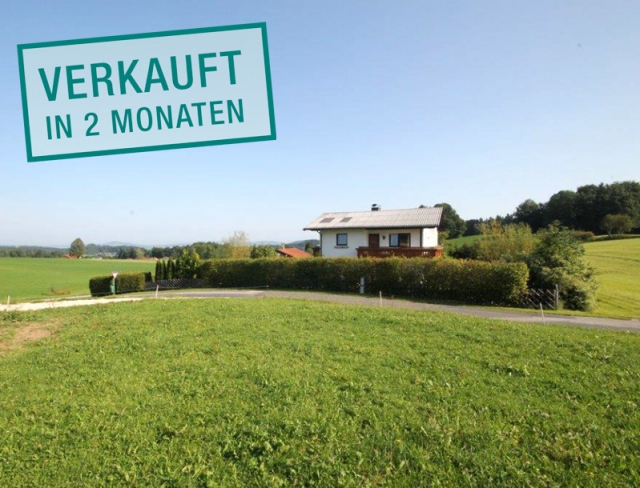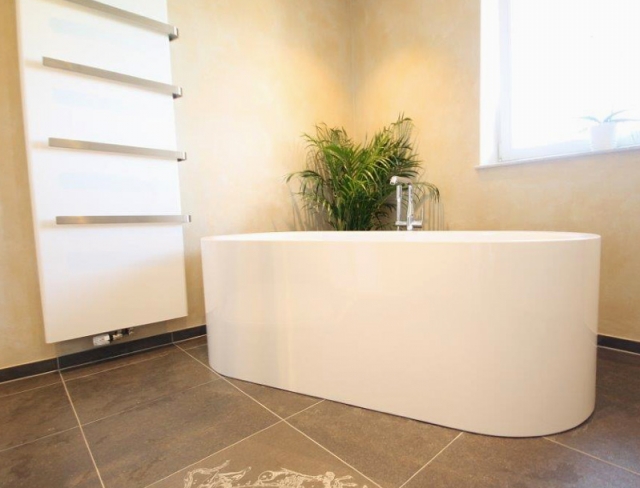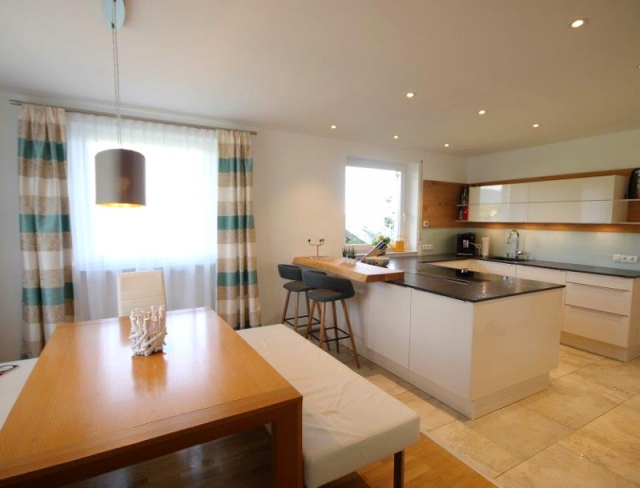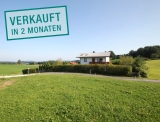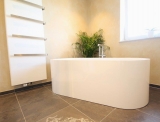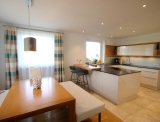Freedom with Flair!
Koppl near Salzburg - Catalog Number: 05974
Sold
Property details
- Charming detached house in an idyllic location, approx. 170 m² of useable living space on a 1143 m² plot, terrace, 2 balconies, sauna, large basement, double garage, garden shed
- Tranquil Koppl setting not far from Lake Fuschl and Lake Wolfgang with family-friendly infrastructure at your fingertips: kindergarten/primary school and shops in the village, school bus stop on your doorstep and only 10 minutes’ drive from Salzburg.
- A dream house! The ground floor comprises an open-plan living/dining area and brand new EWE kitchen with stone worktops and a downdraft extractor fan. The bright living room boasts a tiled stove and opens out onto the panoramic garden. The first floor comprises three generous bedrooms with oiled oak plank flooring and a balcony. Highlight: a new bathroom with a freestanding designer bathtub, rain shower and double basin.
- Building constructed in 1981, in excellent condition, windows partially renewed in 2011/12. The house has recently been modernised: doors and doorframes, most flooring, wiring, plumbing, bathrooms and walls.
- Running costs approx. EUR 90 council tax, EUR 115 oil heating (2006). HWB 168, fGEE 1.80
An overview of the most important details
- Type
- Detached house / Villa
- Location
- Koppl near Salzburg more info
- Area
-
approx. 170 m² living space
+ approx. 1143 m² plot - Price
- € 695.000,--
- Commision
-
3% zzgl. 20% USt.
( Overview of incidental costs )
- Charming detached house in an idyllic location, approx. 170 m² of useable living space on a 1143 m² plot, terrace, 2 balconies, sauna, large basement, double garage, garden shed
- Tranquil Koppl setting not far from Lake Fuschl and Lake Wolfgang with family-friendly infrastructure at your fingertips: kindergarten/primary school and shops in the village, school bus stop on your doorstep and only 10 minutes’ drive from Salzburg.
- A dream house! The ground floor comprises an open-plan living/dining area and brand new EWE kitchen with stone worktops and a downdraft extractor fan. The bright living room boasts a tiled stove and opens out onto the panoramic garden. The first floor comprises three generous bedrooms with oiled oak plank flooring and a balcony. Highlight: a new bathroom with a freestanding designer bathtub, rain shower and double basin.
- Building constructed in 1981, in excellent condition, windows partially renewed in 2011/12. The house has recently been modernised: doors and doorframes, most flooring, wiring, plumbing, bathrooms and walls.


