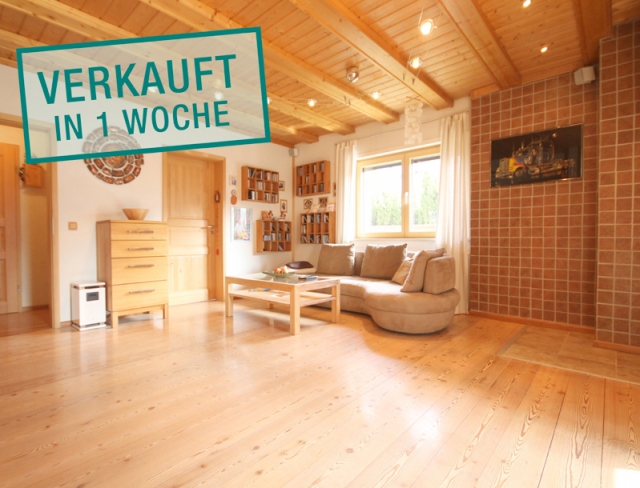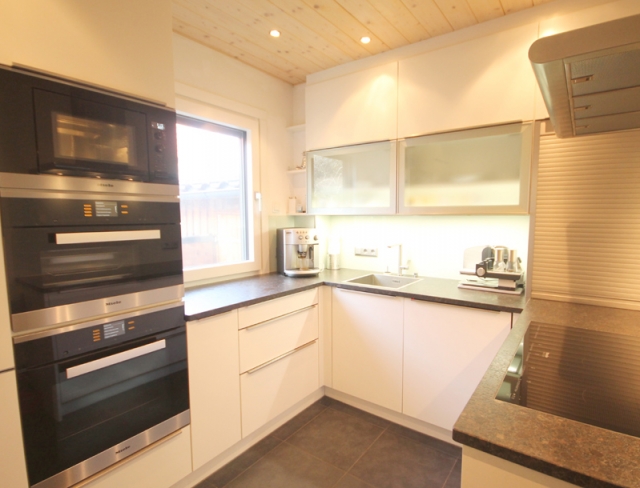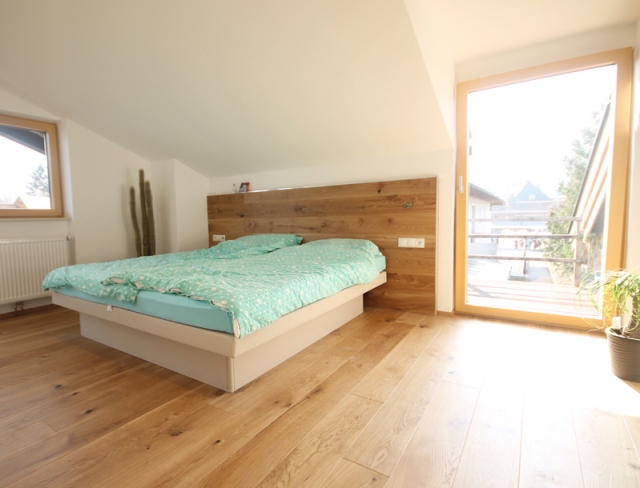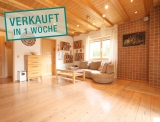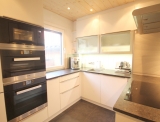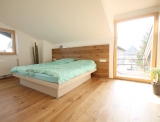Family Fiesta!
Hallein near Salzburg - Catalog Number: 05961
Sold
Property details
- Beautiful detached house with approx. 110 m² of living space plus an approx. 50 m² basement comprising a wellness area, situated on an approx. 363 m² plot including a pool, garden shed and garage.
- Sunny Hallein location with excellent infrastructure at your fingertips: supermarkets, kindergarten/schools, bus stop and railway station within walking distance, sports activities along the Salzach and in the surrounding countryside.
- The house has recently been refurbished using high-quality materials: the ground floor comprises a spacious living area with a terrace. This space is hugged by a dining room and an elegant, white, open-plan HAKA kitchen that is fully equipped with Miele appliances and stone worktops. In addition, this level houses a versatile room and guest WC in the inviting vestibule. The first floor includes an attractive master bedroom that opens out onto a magnificent southwest-facing terrace, a walk-in wardrobe and a bright second bedroom. The bathroom contains all necessary connections and awaits completion. The basement offers a sauna and wellness area that are in mint condition.
- Building constructed in 1981, windows/roof from 2016, wiring largely new. Wood plank/parquet flooring (Siberian larch/ rustic oak)
- Running costs approx. EUR 170 inc council tax, oil heating and hot water. HWB 71 fGEE1.03
An overview of the most important details
- Type
- Detached house / Villa
- Location
- Hallein near Salzburg more info
- Area
-
130 m² living space
+ 363 m² plot inc pool - Price
- € 398.000,--
- Commision
-
3% zzgl. 20% USt.
( Overview of incidental costs )
- Beautiful detached house with approx. 110 m² of living space plus an approx. 50 m² basement comprising a wellness area, situated on an approx. 363 m² plot including a pool, garden shed and garage.
- Sunny Hallein location with excellent infrastructure at your fingertips: supermarkets, kindergarten/schools, bus stop and railway station within walking distance, sports activities along the Salzach and in the surrounding countryside.
- The house has recently been refurbished using high-quality materials: the ground floor comprises a spacious living area with a terrace. This space is hugged by a dining room and an elegant, white, open-plan HAKA kitchen that is fully equipped with Miele appliances and stone worktops. In addition, this level houses a versatile room and guest WC in the inviting vestibule. The first floor includes an attractive master bedroom that opens out onto a magnificent southwest-facing terrace, a walk-in wardrobe and a bright second bedroom. The bathroom contains all necessary connections and awaits completion. The basement offers a sauna and wellness area that are in mint condition.
- Building constructed in 1981, windows/roof from 2016, wiring largely new. Wood plank/parquet flooring (Siberian larch/ rustic oak)


