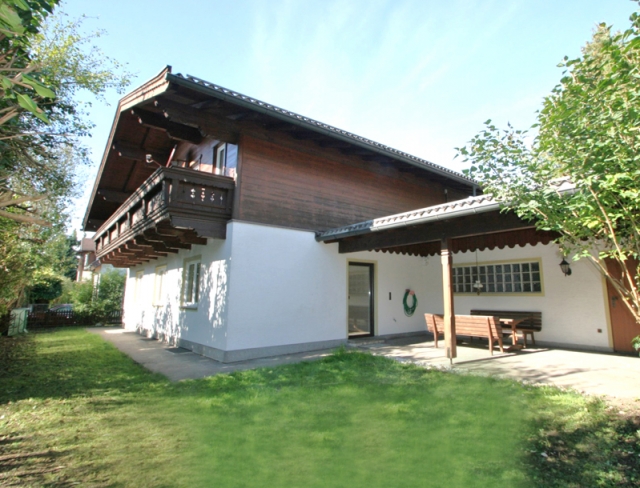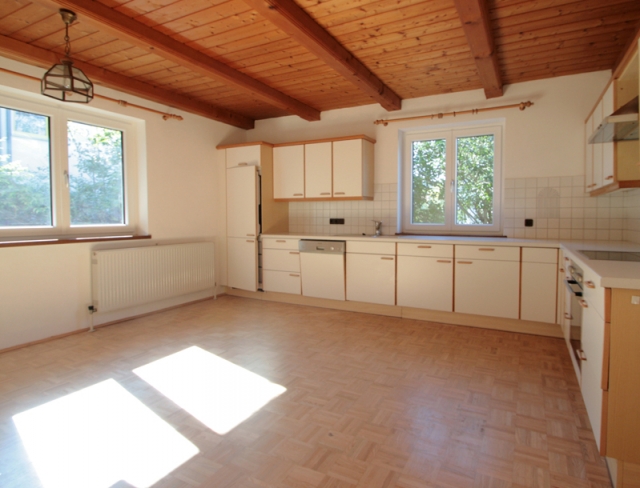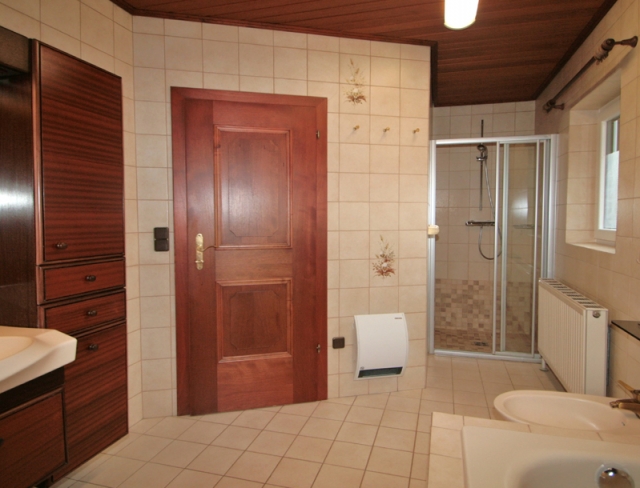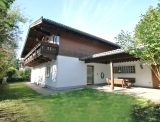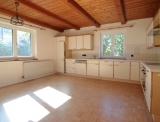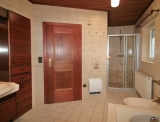A Family Treasure
Salzburg-Itzling - Catalog Number: 05947
Sold
Property details
- Beautifully kept detached house with approx. 136 m² of living space plus an 18 m² terrace and 12 m² balcony, 402 m² plot including a garden, south-facing, large basement, generous garage and parking spaces
- Tranquil location near the Mayburger Kai, good infrastructure including shops and a bus stop within walking distance, good travel connections and motorway access, walks and cycle rides along the Salzach
- This unique family residence offers both ample space for quality time together and relaxation. The large, fully equipped kitchen sets the stage for family dinners and is complemented by a living room with connections for a tiled stove. This space opens out onto a roofed terrace that is shielded from public view, and a beautiful garden. In addition, this level houses a small spare room, storage room, pantry and guest WC with a basin and window. The first floor comprises three bedrooms, a balcony, and a bathroom with a double basin, bathtub, shower and bidet. There is a separate WC.
- Building constructed in 1980; well-kept parquet/wood plank/tiled flooring, cable TV; refurbishments: 2010 oil burner, 2014 triple-glazed windows, house interior painted
- Running costs approx. EUR 170 inc oil central heating, water and council tax. HWB 78, fGEE 1.14
An overview of the most important details
- Type
- Detached house / Villa
- Location
- Salzburg-Itzling more info
- Area
-
136 m² living space
+ 18 m² terrace
+ 12 m² balcony
+ 402 m² plot - Price
- € 620.000,--
- Commision
-
3% zzgl. 20% USt.
( Overview of incidental costs )
- Beautifully kept detached house with approx. 136 m² of living space plus an 18 m² terrace and 12 m² balcony, 402 m² plot including a garden, south-facing, large basement, generous garage and parking spaces
- Tranquil location near the Mayburger Kai, good infrastructure including shops and a bus stop within walking distance, good travel connections and motorway access, walks and cycle rides along the Salzach
- This unique family residence offers both ample space for quality time together and relaxation. The large, fully equipped kitchen sets the stage for family dinners and is complemented by a living room with connections for a tiled stove. This space opens out onto a roofed terrace that is shielded from public view, and a beautiful garden. In addition, this level houses a small spare room, storage room, pantry and guest WC with a basin and window. The first floor comprises three bedrooms, a balcony, and a bathroom with a double basin, bathtub, shower and bidet. There is a separate WC.
- Building constructed in 1980; well-kept parquet/wood plank/tiled flooring, cable TV; refurbishments: 2010 oil burner, 2014 triple-glazed windows, house interior painted


