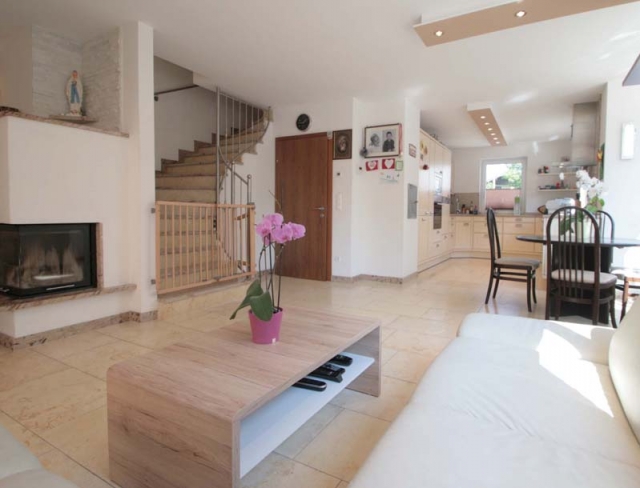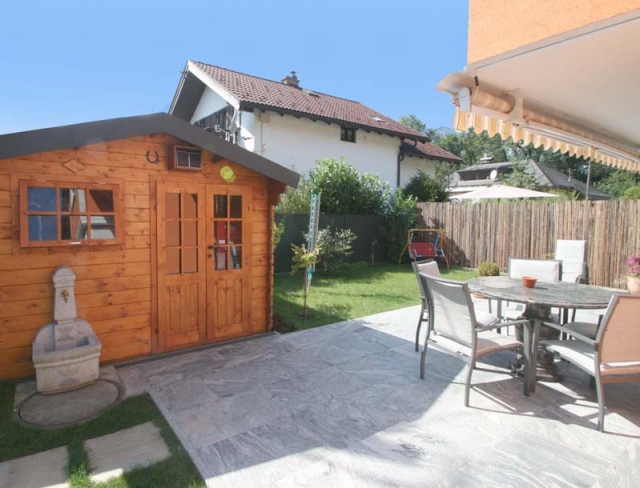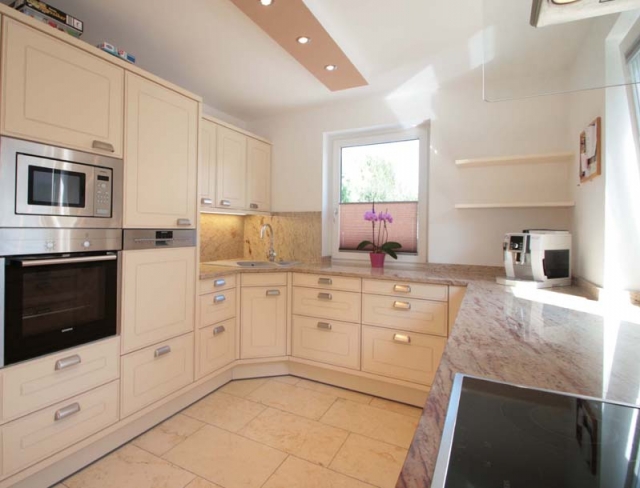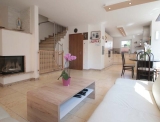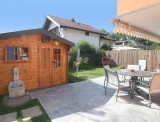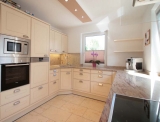Good Fortune
Rif bei Salzburg - Catalog Number: 05943
Sold
Property details
- Detached house in mint condition with approx. 130 m² of living space and terraces on a 273 m² plot
- Magnificent location in a family-friendly residential complex in Rif, only 5km from Salzburg’s city limits with all the perks of a leafy setting on the outskirts: school right on your doorstep, excellent travel connections (bus and rail) and a broad selection of outdoor sports to choose from.
- This southwest-facing house boasts a timelessly elegant, durable and well-designed interior: the light-flooded ground-floor living/dining area with a stove is both the convivial heart and relaxation retreat of the property. This space enjoys a large glass front onto the sunny terrace and is flanked by a beautiful open-plan FM kitchen with granite Shivakashi worktops. The first floor comprises 2 well-proportioned bedrooms and a spa bathroom with a window, corner bathtub, shower, double basin and heated towel rail. The top floor houses the master bedroom.
- Building constructed in 2012, superior fixtures and fittings including underfloor heating, laundry shaft, vacuum system, sandstone flooring, porcelain stoneware flooring in the basement; garden shed, large basement
- Running costs approx. EUR 170 inc council tax and gas heating. HWB 54, fGEE 1.09
An overview of the most important details
- Type
- Detached house / Villa
- Location
- Rif bei Salzburg more info
- Area
-
130 m² living space
273 m² plot - Price
- € 598.000,--
- Commision
-
3% zzgl. 20% USt.
( Overview of incidental costs )
- Detached house in mint condition with approx. 130 m² of living space and terraces on a 273 m² plot
- Magnificent location in a family-friendly residential complex in Rif, only 5km from Salzburg’s city limits with all the perks of a leafy setting on the outskirts: school right on your doorstep, excellent travel connections (bus and rail) and a broad selection of outdoor sports to choose from.
- This southwest-facing house boasts a timelessly elegant, durable and well-designed interior: the light-flooded ground-floor living/dining area with a stove is both the convivial heart and relaxation retreat of the property. This space enjoys a large glass front onto the sunny terrace and is flanked by a beautiful open-plan FM kitchen with granite Shivakashi worktops. The first floor comprises 2 well-proportioned bedrooms and a spa bathroom with a window, corner bathtub, shower, double basin and heated towel rail. The top floor houses the master bedroom.
- Building constructed in 2012, superior fixtures and fittings including underfloor heating, laundry shaft, vacuum system, sandstone flooring, porcelain stoneware flooring in the basement; garden shed, large basement


