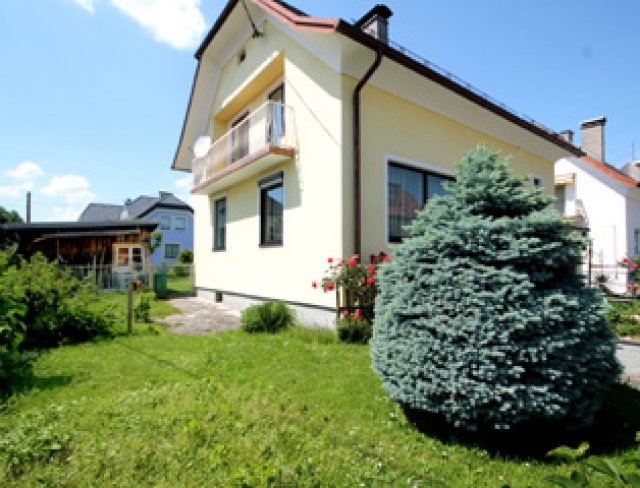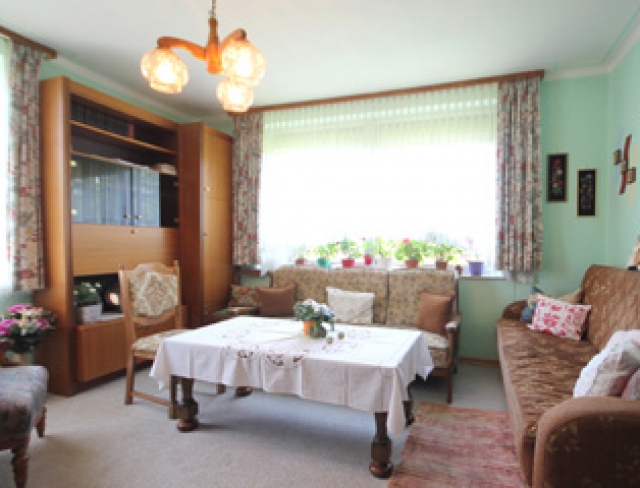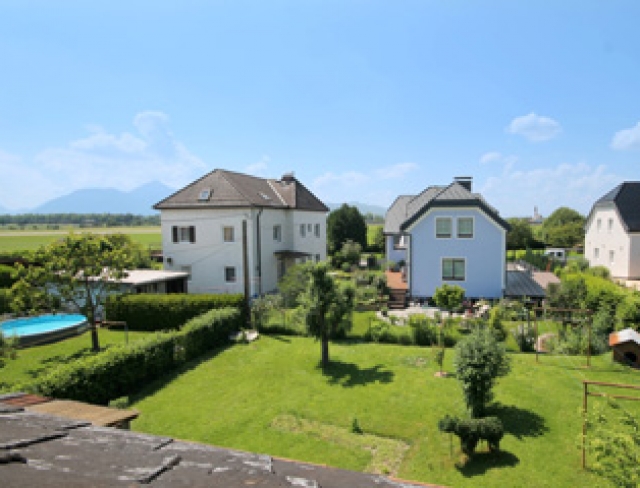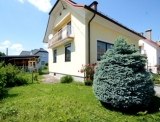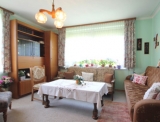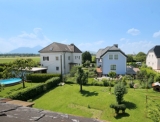Don’t Dream, Buy!
Salzburg-Taxham - Catalog Number: 05937
Sold
Property details
- Charming detached house with XXL potential: approx. 110 m² of living space (can be extended to around 170 m²) and a large cellar on a 540 m² plot with a beautiful garden and 2 garages.
- The idyllic Taxham location nestles amidst a pretty collection of detached houses benefiting from both the close proximity to the countryside and excellent urban infrastructure: shops, kindergarten/schools within walking distance, the Europark and motorway are only a few minutes’ drive from here.
- The charming house with a splendid mountain view and lovely garden is still in its original state, yet wonderfully kept. A little love and renovation will transform the property into your dream home. It is also ideal for two generations. The current layout: the ground floor comprises a cosy, approx. 60 m² kitchen-diner, adjoining pantry, sunny sitting room with a flue, tranquil bedroom and bathroom with a bathtub. The approx. 50 m² first floor houses a second WC/bathroom and three versatile rooms that would make for an ideal combination of bedroom, study or hobby room.
- Building constructed in 1957
- Running costs approx. EUR 170 inc gas heating. HWB 235, fGEE 2.84
An overview of the most important details
- Type
- Detached house / Villa
- Location
- Salzburg-Taxham more info
- Area
-
110 m² useable living space (can be extended to approx. 170 m²)
+ 540 m² plot
- Price
- € 449.000,--
- Commision
-
3% zzgl. 20% USt.
( Overview of incidental costs )
- Charming detached house with XXL potential: approx. 110 m² of living space (can be extended to around 170 m²) and a large cellar on a 540 m² plot with a beautiful garden and 2 garages.
- The idyllic Taxham location nestles amidst a pretty collection of detached houses benefiting from both the close proximity to the countryside and excellent urban infrastructure: shops, kindergarten/schools within walking distance, the Europark and motorway are only a few minutes’ drive from here.
- The charming house with a splendid mountain view and lovely garden is still in its original state, yet wonderfully kept. A little love and renovation will transform the property into your dream home. It is also ideal for two generations. The current layout: the ground floor comprises a cosy, approx. 60 m² kitchen-diner, adjoining pantry, sunny sitting room with a flue, tranquil bedroom and bathroom with a bathtub. The approx. 50 m² first floor houses a second WC/bathroom and three versatile rooms that would make for an ideal combination of bedroom, study or hobby room.
- Building constructed in 1957


