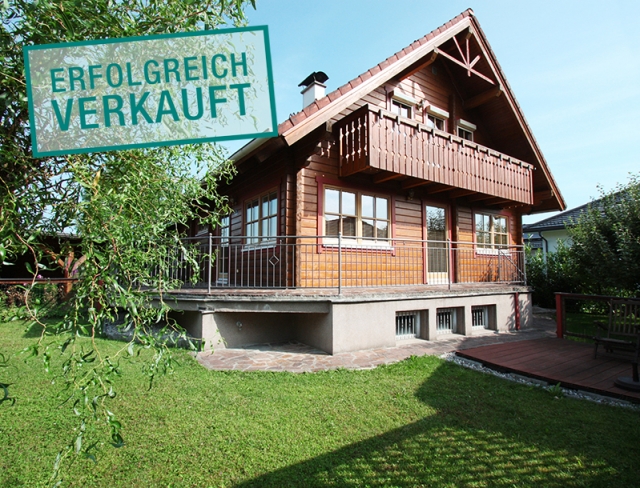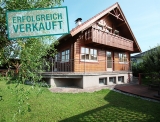Chalet Flair
Bürmoos near Salzburg - Catalog Number: 55033
Sold
Property details
- Attractive Elk blockhouse with around 147 m² of living space on a 537 m² plot, 40 m² wellness area and approx. 55 m² basement, double garage, 4 outdoor parking spaces, roofed pergola with a BBQ
- Sunny and tranquil location in a pretty complex of detached houses in Bürmoos. Kindergarten, primary school and shops within 10 minutes’ walk.
- Natural living! On the ground floor a spacious entrance area and hallway lead into the immaculate, bespoke kitchen and light-flooded living/dining area with a tiled stove and west-facing terrace. An additional room, storeroom and shower room with a WC complete the layout on this level. The airy first floor comprises two large rooms – one with a dressing room and the other with a sunny balcony. The stylish bathroom includes a corner bathtub and shower. The basement houses a wellness area with a Swedish stove, sauna and walk-in shower. Additionally this level also includes three utility rooms (one with a washing machine connection).
- Building constructed in 1999, mountain fir/tiled/laminate flooring, gas heating
- Running costs ca. EUR 72,00 Gemeindeabgaben zzgl. EUR 185,00 Strom und Gas, HWB 79, fGEE 1,04
An overview of the most important details
- Type
- Detached house / Villa
- Location
- Bürmoos near Salzburg more info
- Area
-
approx. 147 m² living space
537 m² plot
+ approx. 40 m² wellness area
+ approx. 12 m² terrace
- Price
- € 475.000,--
- Commision
-
3% zzgl. 20% USt.
( Overview of incidental costs )
- Attractive Elk blockhouse with around 147 m² of living space on a 537 m² plot, 40 m² wellness area and approx. 55 m² basement, double garage, 4 outdoor parking spaces, roofed pergola with a BBQ
- Sunny and tranquil location in a pretty complex of detached houses in Bürmoos. Kindergarten, primary school and shops within 10 minutes’ walk.
- Natural living! On the ground floor a spacious entrance area and hallway lead into the immaculate, bespoke kitchen and light-flooded living/dining area with a tiled stove and west-facing terrace. An additional room, storeroom and shower room with a WC complete the layout on this level. The airy first floor comprises two large rooms – one with a dressing room and the other with a sunny balcony. The stylish bathroom includes a corner bathtub and shower. The basement houses a wellness area with a Swedish stove, sauna and walk-in shower. Additionally this level also includes three utility rooms (one with a washing machine connection).
- Building constructed in 1999, mountain fir/tiled/laminate flooring, gas heating



