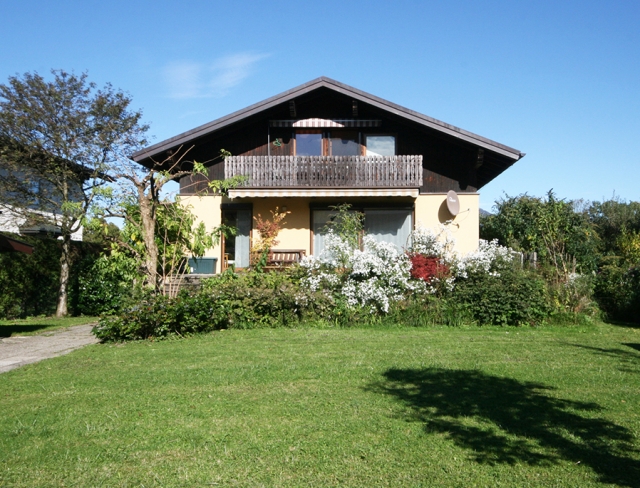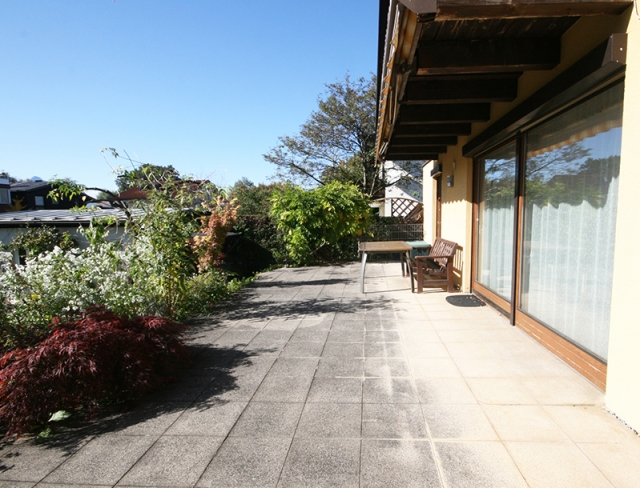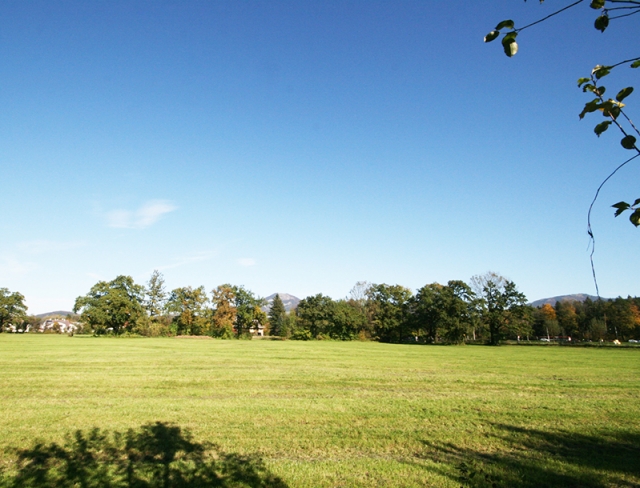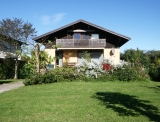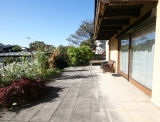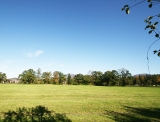Jump for Joy
Salzburg-Gneis - Catalog Number: 55043
Property details
- 5-room, approx. 170 m² prefab house on a 679 m² plot, approx. 96 m² basement, approx. 50 m² south-facing terrace, approx. 6 m² south-facing balcony, garage and adjoining carport; in need of renovation
- Sunny and tranquil location in the coveted district of Gneis, good infrastructure in the immediate vicinity including bus connections, kindergarten, primary school in Morzg and countless recreation activities along the Almkanal stream.
- The ground floor comprises a bright, XL living room that opens out onto the garden and sun terrace boasting a splendid view of the Untersberg. The kitchen with a cosy dining area sets the stage for quality time together. Additionally this level includes a bedroom, playroom and light-filled bathroom with a bathtub and WC. The top floor comprises a spacious living/dining area that opens out onto a balcony, a large room with a verdant view, a separate kitchen, a shower room with a WC and an additional bathroom with a bathtub. The basement houses a utility area that includes washing machine and dryer connections and a heated wellness/sauna area and storage room.
- Building constructed around 1975, parquet and tiled flooring, partially fitted with roller blinds, 2 canopies, sat TV, oil central heating with new burner and heat pump for hot water 2014
- Running costs monatlich EUR 176,00 inkl. Wasser und Ölheizung (derz. 1-2 Personen), HWB 75 fGEE 1,69
An overview of the most important details
- Type
- Detached house / Villa
- Location
- Salzburg-Gneis more info
- Area
-
approx. 170 m² living space
approx. 679 m² plot
+ approx. 50 m² south-facing terrace
+ approx. 6 m² south-facing balcony
+ garage and carport - Price
- € 895.000,--
- Commision
-
3% zzgl. 20% USt.
( Overview of incidental costs )
- 5-room, approx. 170 m² prefab house on a 679 m² plot, approx. 96 m² basement, approx. 50 m² south-facing terrace, approx. 6 m² south-facing balcony, garage and adjoining carport; in need of renovation
- Sunny and tranquil location in the coveted district of Gneis, good infrastructure in the immediate vicinity including bus connections, kindergarten, primary school in Morzg and countless recreation activities along the Almkanal stream.
- The ground floor comprises a bright, XL living room that opens out onto the garden and sun terrace boasting a splendid view of the Untersberg. The kitchen with a cosy dining area sets the stage for quality time together. Additionally this level includes a bedroom, playroom and light-filled bathroom with a bathtub and WC. The top floor comprises a spacious living/dining area that opens out onto a balcony, a large room with a verdant view, a separate kitchen, a shower room with a WC and an additional bathroom with a bathtub. The basement houses a utility area that includes washing machine and dryer connections and a heated wellness/sauna area and storage room.
- Building constructed around 1975, parquet and tiled flooring, partially fitted with roller blinds, 2 canopies, sat TV, oil central heating with new burner and heat pump for hot water 2014


