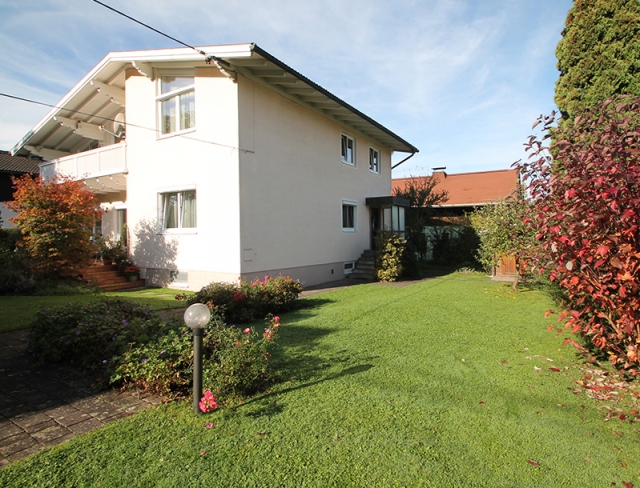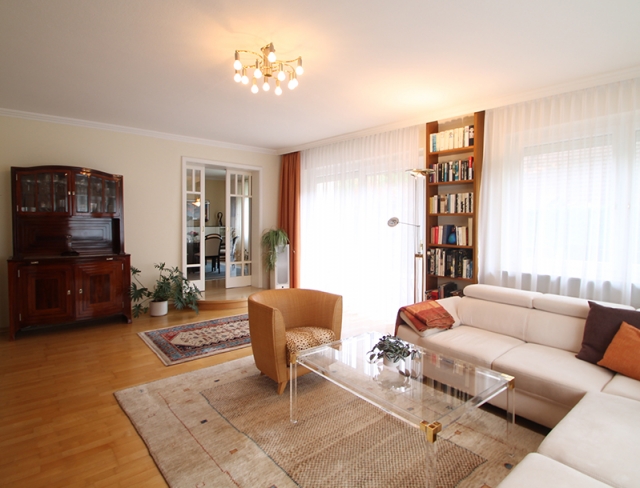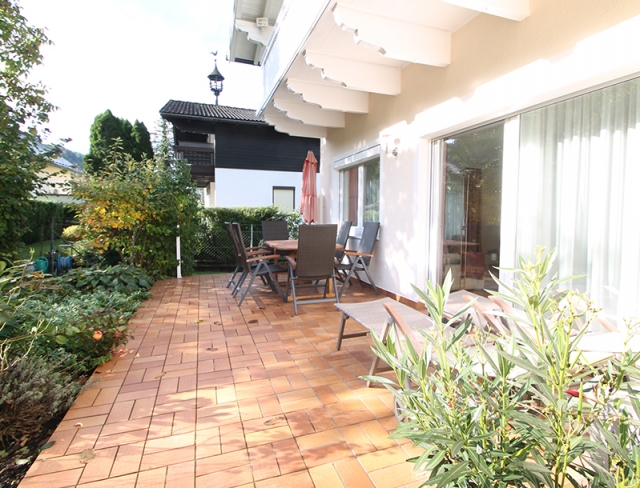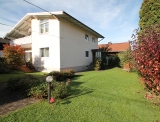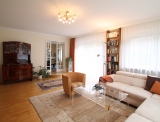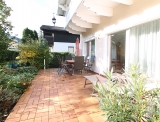Conjures a Smile
~ approx. 3.3% yield
Salzburg-Langwied - Catalog Number: 55041
Sold
Property details
- Well-kept detached house with around 200 m² of useable living space on a 681 m² plot, garden shed, 3 carport spaces, basement, 3.3% yield
- Tranquil Langwied location, shops and bus connections within walking distance, leisure enjoyment in the Samer Mösl nature reserve.
- The ground floor comprises a generous living/dining area with sweeping picture windows that open out onto a terrace and enchanting garden. The separate kitchen including a snug dining area sets the stage for culinary enjoyment with family and friends. Additionally this level houses a study/guest room, shower room and separate WC. The first floor is equipped with ceiling heating and comprises 3 delightful bedrooms (2 with balcony access), a bathroom with a bathtub and shower, a separate WC and a utility room.
- Building constructed in 1965, refurbished and upgraded insulation added 1979/80, insulation glazing 1998, roof 2015, new oil burner, alarm system, sat TV, roller blinds on the ground floor
- The owners will rent and maintain the house for max. 10 years
- Running costs EUR 180,00 inkl. Gemeindeabgaben und Heizkosten, HWB 113 fGEE 1,71
An overview of the most important details
- Type
- Detached house / Villa
- Location
- Salzburg-Langwied more info
- Area
-
approx. 200 m² living space
approx. 681 m² plot
basement
+ 3 carport spaces
+ garden shed
- Price
- € 720.000,--
- Commision
-
3% zzgl. 20% USt.
( Overview of incidental costs )
- Well-kept detached house with around 200 m² of useable living space on a 681 m² plot, garden shed, 3 carport spaces, basement, 3.3% yield
- Tranquil Langwied location, shops and bus connections within walking distance, leisure enjoyment in the Samer Mösl nature reserve.
- The ground floor comprises a generous living/dining area with sweeping picture windows that open out onto a terrace and enchanting garden. The separate kitchen including a snug dining area sets the stage for culinary enjoyment with family and friends. Additionally this level houses a study/guest room, shower room and separate WC. The first floor is equipped with ceiling heating and comprises 3 delightful bedrooms (2 with balcony access), a bathroom with a bathtub and shower, a separate WC and a utility room.
- Building constructed in 1965, refurbished and upgraded insulation added 1979/80, insulation glazing 1998, roof 2015, new oil burner, alarm system, sat TV, roller blinds on the ground floor
- The owners will rent and maintain the house for max. 10 years


