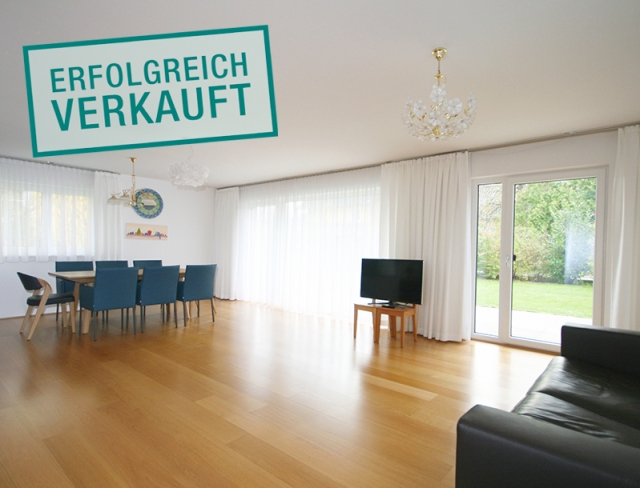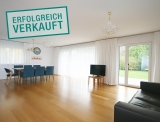Picture Perfect & Prime Location
Salzburg-Maxglan - Catalog Number: 55044
Sold
Property details
- Distinguished 3-room designer house on a 415 m² plot: approx. 105 m² of living space plus a sweeping terrace and south-facing balcony, solid-build, 53 m² basement, garage with rolling shutter gate
- Sunny and tranquil location in the attractive district of Maxglan with excellent infrastructure at your fingertips: shops, bank, pharmacy, hospital, bus connections, etc. within walking distance and the Old Town, airport and motorway are quickly accessible.
- A sleek, ultramodern residence awaits. The reception houses a combined guest WC/shower room and leads into the sweeping living/dining area. A glass front facing onto the XL sun terrace creates a wonderfully light-filled ambience. This is complemented by a dining room and fully equipped, bespoke kitchen with stone worktops. On the first floor two charming bedrooms with open gables and balcony access guarantee sweet dreams. The timelessly elegant, tiled bathroom comprises a bathtub, window, double basin and separate WC.
- Building constructed in 2015; high-end fixtures and fittings: knotless oak plank flooring, underfloor heating, heated basement rooms, triple-glazed windows, alarm system, internet and cable TV, new sewage connection
- Running costs ca. EUR 100 inkl. Gaszentralheizung (derzeit wenig bewohnt). HWB 35, fGEE 0,65
An overview of the most important details
- Type
- Detached house / Villa
- Location
- Salzburg-Maxglan more info
- Area
-
approx. 105 m² living space
approx. 415 m² plot
+ approx. 20 m² terrace
+ approx. 13.40 m² south-facing balcony
+ 53 m² Basement + garage - Price
- € 1.050.000,--
- Commision
-
3% zzgl. 20% USt.
( Overview of incidental costs )
- Distinguished 3-room designer house on a 415 m² plot: approx. 105 m² of living space plus a sweeping terrace and south-facing balcony, solid-build, 53 m² basement, garage with rolling shutter gate
- Sunny and tranquil location in the attractive district of Maxglan with excellent infrastructure at your fingertips: shops, bank, pharmacy, hospital, bus connections, etc. within walking distance and the Old Town, airport and motorway are quickly accessible.
- A sleek, ultramodern residence awaits. The reception houses a combined guest WC/shower room and leads into the sweeping living/dining area. A glass front facing onto the XL sun terrace creates a wonderfully light-filled ambience. This is complemented by a dining room and fully equipped, bespoke kitchen with stone worktops. On the first floor two charming bedrooms with open gables and balcony access guarantee sweet dreams. The timelessly elegant, tiled bathroom comprises a bathtub, window, double basin and separate WC.
- Building constructed in 2015; high-end fixtures and fittings: knotless oak plank flooring, underfloor heating, heated basement rooms, triple-glazed windows, alarm system, internet and cable TV, new sewage connection



