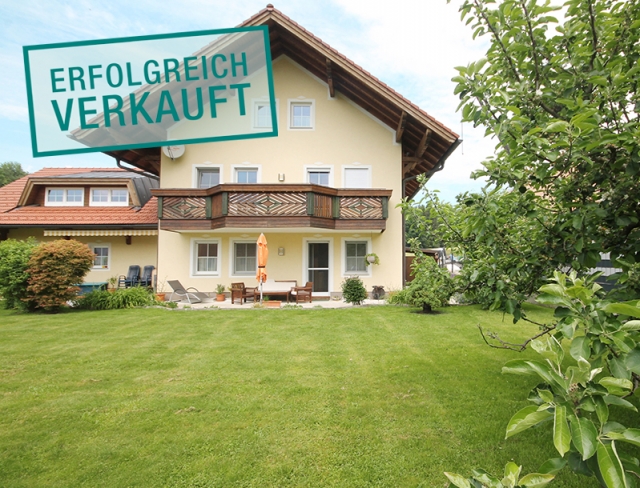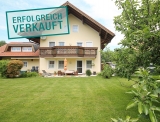Our Place in the Countryside
Hallwang near Salzburg - Catalog Number: 55048
Sold
Property details
- Beautiful two-family house with great potential: 800 m² plot, approx. 150 m² floorplan plus possible extensions. Approx. 138 m² basement including hobby/storage rooms, solid build, double garage and carport
- Idyllic location on the outskirts just south of Hallwang’s village centre, around 10 minutes from the local railway station and there is a primary/secondary school bus
- An abundance of space awaits. The versatile residence is ideal for numerous generations or working from home. At its heart is an immaculate Braal kitchen with a cosy dining area and living room boasting an atmospheric soapstone fireplace. The south-facing terrace and garden set the stage for relaxation al fresco. The bright bathroom is equipped with a shower, bathtub, heated towel rail and washing machine connection. There is a separate WC. The first floor comprises two large rooms with balcony access. There is a WC and room with sanitary connections. If desired, a kitchen can be installed in the third room. The top floor and room above the garage can be converted, yielding an extra 75 m² and 55 m² of space, respectively. Both are inviting areas and all the necessary connections are already in place.
- Underfloor heating, partially with louvres and insect screens, awning; building constructed in 2000, floor-space ratio of 0.4
- Running costs EUR ca. 245 inkl. Pelletheizung und Gemeindeabgaben. HWB 114, fGEE 1,43
An overview of the most important details
- Type
- Detached house / Villa
- Location
- Hallwang near Salzburg more info
- Area
-
approx. 150 m² floorplan
approx. 800 m² plot
+ terrace and balcony
+ double garage and carport - Price
- € 895.000,--
- Commision
-
3% zzgl. 20% USt.
( Overview of incidental costs )
- Beautiful two-family house with great potential: 800 m² plot, approx. 150 m² floorplan plus possible extensions. Approx. 138 m² basement including hobby/storage rooms, solid build, double garage and carport
- Idyllic location on the outskirts just south of Hallwang’s village centre, around 10 minutes from the local railway station and there is a primary/secondary school bus
- An abundance of space awaits. The versatile residence is ideal for numerous generations or working from home. At its heart is an immaculate Braal kitchen with a cosy dining area and living room boasting an atmospheric soapstone fireplace. The south-facing terrace and garden set the stage for relaxation al fresco. The bright bathroom is equipped with a shower, bathtub, heated towel rail and washing machine connection. There is a separate WC. The first floor comprises two large rooms with balcony access. There is a WC and room with sanitary connections. If desired, a kitchen can be installed in the third room. The top floor and room above the garage can be converted, yielding an extra 75 m² and 55 m² of space, respectively. Both are inviting areas and all the necessary connections are already in place.
- Underfloor heating, partially with louvres and insect screens, awning; building constructed in 2000, floor-space ratio of 0.4



