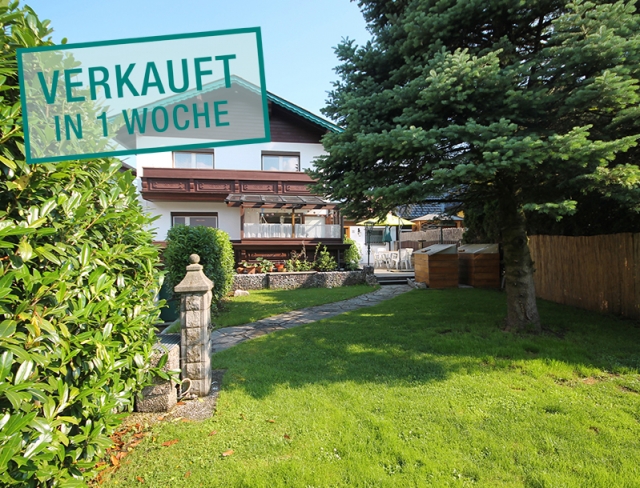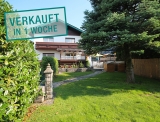Stroke of Luck
Hallein bei Salzburg - Catalog Number: 55049
Sold
Property details
- Solid detached house with an approx. 120 m² floorplan, 10 m² conservatory and 14 m² balcony on a 404 m² plot, garage and outdoor parking space
- The residence nestles in a well-kept, tranquil neighbourhood with a plethora of recreation activities to choose from in the vicinity such as an excursion to the Barmsteine that are visible from the garden. Additionally there is excellent infrastructure including shops, banks, etc. in Oberalm and the local railway station is within walking distance.
- Move in and get living! On the ground floor a cosy living room and immaculate open-plan DAN kitchen comprising Miele appliances and an inviting dining area takes centre stage. This is flanked by a charming conservatory that sets the stage for relaxation. A versatile spare room and bathroom with a bathtub, shower and WC complete the layout on this level. The first floor houses a tranquil master bedroom with an en suite dressing room and an additional bedroom. Both rooms open out onto a balcony and are complemented by a beautiful, timeless bathroom tiled in white and equipped with a bathtub and WC.
- Building constructed in 1966, in excellent condition, sat TV, roller blinds on most windows, Kaindl laminate flooring in the living room
- Running costs ca. EUR 200 inkl. Ölheizung und Gemeindeabgaben, HWB 135, fGEE 2,18
An overview of the most important details
- Type
- Detached house / Villa
- Location
- Hallein bei Salzburg more info
- Area
-
approx. 120 m² floorplan
approx. 404 m² plot
+ garage - Price
- € 545.000,-
- Commision
-
3% zzgl. 20% USt.
( Overview of incidental costs )
- Solid detached house with an approx. 120 m² floorplan, 10 m² conservatory and 14 m² balcony on a 404 m² plot, garage and outdoor parking space
- The residence nestles in a well-kept, tranquil neighbourhood with a plethora of recreation activities to choose from in the vicinity such as an excursion to the Barmsteine that are visible from the garden. Additionally there is excellent infrastructure including shops, banks, etc. in Oberalm and the local railway station is within walking distance.
- Move in and get living! On the ground floor a cosy living room and immaculate open-plan DAN kitchen comprising Miele appliances and an inviting dining area takes centre stage. This is flanked by a charming conservatory that sets the stage for relaxation. A versatile spare room and bathroom with a bathtub, shower and WC complete the layout on this level. The first floor houses a tranquil master bedroom with an en suite dressing room and an additional bedroom. Both rooms open out onto a balcony and are complemented by a beautiful, timeless bathroom tiled in white and equipped with a bathtub and WC.
- Building constructed in 1966, in excellent condition, sat TV, roller blinds on most windows, Kaindl laminate flooring in the living room



