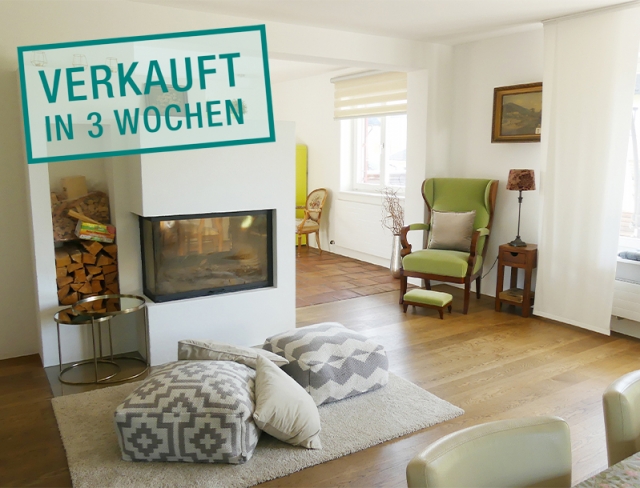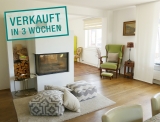Source of Inspiration
Seekirchen am Wallersee - Catalog Number: 55054
Sold
Property details
- Attractive detached house with an approx. 220 m² floorplan + 57 m² attic and SW-facing terrace on a 763 m² plot, large cellar, double carport, 3 outdoor parking spaces; thorough refurbishments/interior 2005; HWB120
- Ideal Seekirchen location hugged by open green space with shops, railway station, school/kindergarten and the Wallersee lido within walking distance. Family fun is guaranteed with a plethora of recreation activities to choose from in the vicinity (eg. hiking, cycling, etc.).
- Those seeking a spacious home will delight in this gem brimming with potential. The inviting reception leads into a light-filled living/dining area with an open-plan kitchen and stylish floor-to-ceiling glazing. The characterful glass-fronted stove is an eye-catching feature whilst the quiet burble of a stream can be enjoyed on the terrace and balcony. Foodies will delight in the bespoke kitchen with a practical dining area. This level also houses 2 additional rooms and a guest WC. The first floor comprises a versatile bedroom with a sunny balcony. This is complemented by a bathroom with a double basin, corner bathtub, bidet, shower and separate WC. The attic houses 3 rooms. From sauna to workshop – the basement can be designed according to your wishes.
- Building constructed in 1978, oak plank/terra cotta flooring, cable TV
- Running costs EUR 400 inkl. Ölzentralheizung und Gemeindeabgaben, HWB 120
An overview of the most important details
- Type
- Detached house / Villa
- Location
- Seekirchen am Wallersee more info
- Area
-
approx. 220 m² floorplan
approx. 763 m² plot
+ double carport
+ 3 outdoor parking spaces
- Price
- € 749.000,--
- Commision
-
3% zzgl. 20% USt.
( Overview of incidental costs )
- Attractive detached house with an approx. 220 m² floorplan + 57 m² attic and SW-facing terrace on a 763 m² plot, large cellar, double carport, 3 outdoor parking spaces; thorough refurbishments/interior 2005; HWB120
- Ideal Seekirchen location hugged by open green space with shops, railway station, school/kindergarten and the Wallersee lido within walking distance. Family fun is guaranteed with a plethora of recreation activities to choose from in the vicinity (eg. hiking, cycling, etc.).
- Those seeking a spacious home will delight in this gem brimming with potential. The inviting reception leads into a light-filled living/dining area with an open-plan kitchen and stylish floor-to-ceiling glazing. The characterful glass-fronted stove is an eye-catching feature whilst the quiet burble of a stream can be enjoyed on the terrace and balcony. Foodies will delight in the bespoke kitchen with a practical dining area. This level also houses 2 additional rooms and a guest WC. The first floor comprises a versatile bedroom with a sunny balcony. This is complemented by a bathroom with a double basin, corner bathtub, bidet, shower and separate WC. The attic houses 3 rooms. From sauna to workshop – the basement can be designed according to your wishes.
- Building constructed in 1978, oak plank/terra cotta flooring, cable TV



