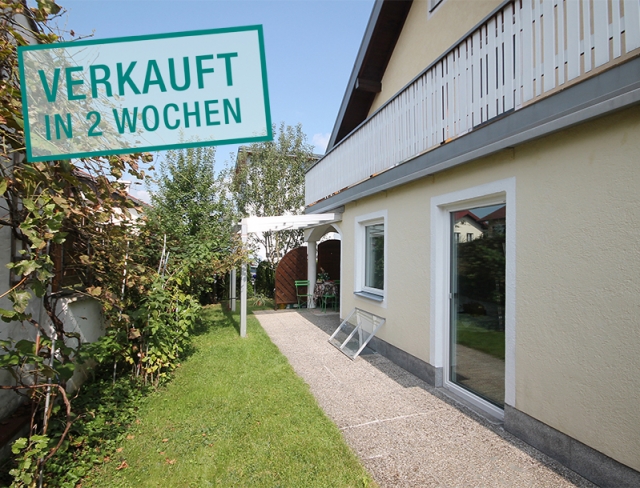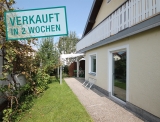Family Fortune
Seekirchen am Wallersee - Catalog Number: 55056
Sold
Property details
- Distinguished detached house with approx. 102.4 m² of useable living space plus an approx. 27 m² terrace and approx. 11 m² west-facing balcony on an approx. 217 m² plot. Large basement, garage and 2 parking spaces.
- The property is situated in the sought-after south of Seekirchen with supermarkets, schools, pharmacy and bus/rail connections within walking distance. Additionally, the Wallersee lake – a recreation paradise – is just a few minutes from here and Salzburg is only a 15-minute drive away.
- A superb, family-friendly layout awaits: the ground floor comprises a well-kept bespoke kitchen flanked by a pretty bay that makes for an ideal dining area with access to the idyllic garden. The spacious living room with a Danish stove also opens out onto the garden. Practical perk: the entrance area houses a WC with a basin. The first floor comprises 3 versatile rooms of which one accesses a sunny balcony. An additional kitchen and good-as-new bathroom with a bathtub, double basin and WC complete the layout.
- Building constructed in 1990, well-kept with continual investments made in maintaining the property: high-end windows, mostly new flooring and doors, garage door, air-source heat pump replaced in 2013
- Running costs EUR 135 inkl. Heizung und Gemeindeabgaben, HWB 107 fGEE 1,29
An overview of the most important details
- Type
- Detached house / Villa
- Location
- Seekirchen am Wallersee more info
- Area
-
approx. 102 m² floorplan
approx. 217 m² plot
+ terrace
+ west-facing balcony
+ garage
- Price
- € 535.000,--
- Commision
-
3% zzgl. 20% USt.
( Overview of incidental costs )
- Distinguished detached house with approx. 102.4 m² of useable living space plus an approx. 27 m² terrace and approx. 11 m² west-facing balcony on an approx. 217 m² plot. Large basement, garage and 2 parking spaces.
- The property is situated in the sought-after south of Seekirchen with supermarkets, schools, pharmacy and bus/rail connections within walking distance. Additionally, the Wallersee lake – a recreation paradise – is just a few minutes from here and Salzburg is only a 15-minute drive away.
- A superb, family-friendly layout awaits: the ground floor comprises a well-kept bespoke kitchen flanked by a pretty bay that makes for an ideal dining area with access to the idyllic garden. The spacious living room with a Danish stove also opens out onto the garden. Practical perk: the entrance area houses a WC with a basin. The first floor comprises 3 versatile rooms of which one accesses a sunny balcony. An additional kitchen and good-as-new bathroom with a bathtub, double basin and WC complete the layout.
- Building constructed in 1990, well-kept with continual investments made in maintaining the property: high-end windows, mostly new flooring and doors, garage door, air-source heat pump replaced in 2013



