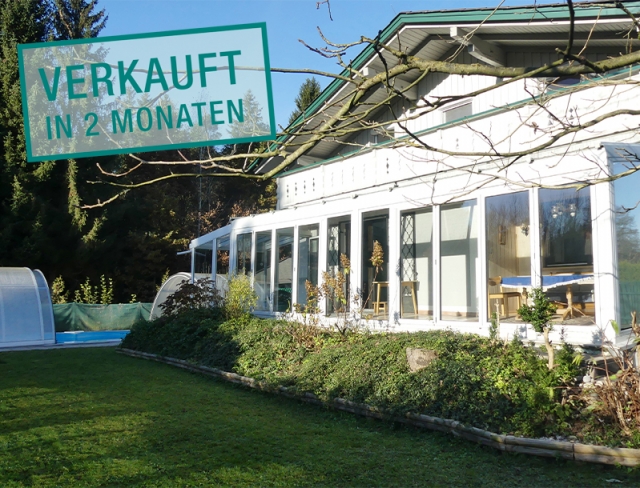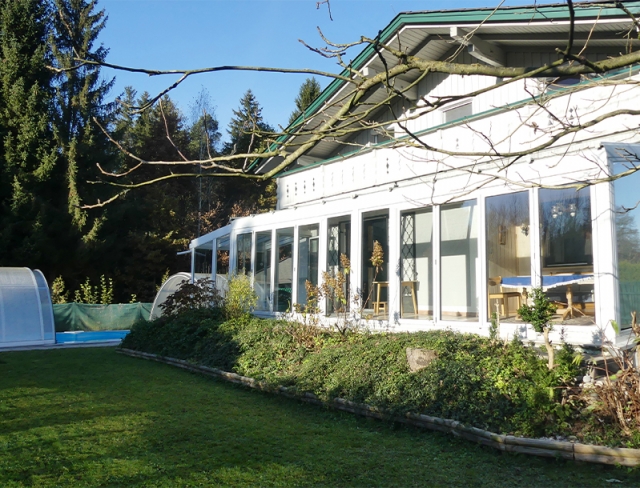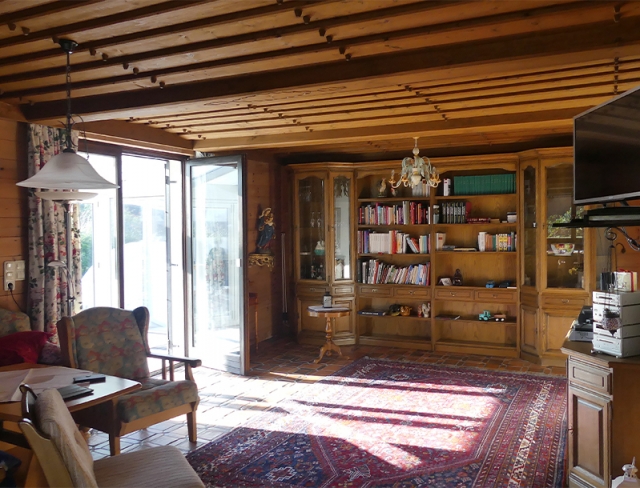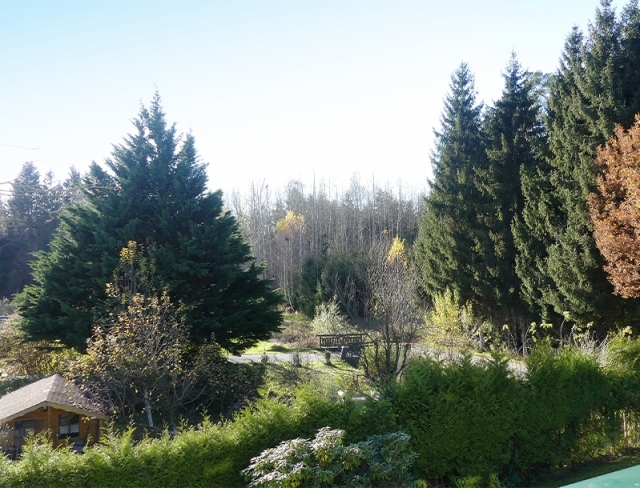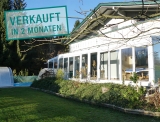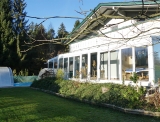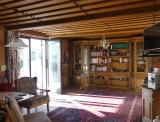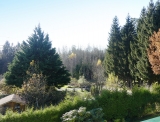At the Edge of the Woods
Bürmoos near Salzburg - Catalog Number: 55059
Sold
Property details
- Distinguished detached house with an approx. 145 m² floorplan on a 797 m² plot plus an approx. 23 m² attic, full-sized basement, large garden shed, garage, four outdoor parking spaces, 26 m² SW-facing conservatory and balcony
- Wonderfully tranquil location hugged by open green space and woods! Bathing, hiking, cycling (eg. at the Höllererlake), school, kindergarten, shops and local railway station within a few minutes’ walk.
- A cosy retreat in a natural setting: the living/dining area with a fireplace and stove leads into a large conservatory that opens out onto a sunny garden with a pool. A half-open kitchen, pantry, versatile spare room, shower room and WC complete the ground-floor layout. The first floor comprises two spacious bedrooms that access the roofed SW-facing balcony and a spacious bathroom with a bathtub.
- Building constructed in 1977, roof covering renewed in 2009, most windows and front door with triple glazing, terra cotta flooring, oil central heating from 2010, radiators and underfloor heating, two tiled stoves and one fireplace, cable TV, heated and roofed pool (8 x 3.75 m), extra double carport available if desired.
- Running costs ca. EUR 300 monatlich inkl. Heizkosten, Wärmepumpe für WW und Gemeindeabgaben. HWB 96.
An overview of the most important details
- Type
- Detached house / Villa
- Location
- Bürmoos near Salzburg more info
- Area
-
approx. 145 m² floorplan
+ approx. 797 m² plot
+ approx. 26 m² conservatory
- Price
- € 595.000,--
- Commision
-
3% zzgl. 20% USt.
( Overview of incidental costs )
- Distinguished detached house with an approx. 145 m² floorplan on a 797 m² plot plus an approx. 23 m² attic, full-sized basement, large garden shed, garage, four outdoor parking spaces, 26 m² SW-facing conservatory and balcony
- Wonderfully tranquil location hugged by open green space and woods! Bathing, hiking, cycling (eg. at the Höllererlake), school, kindergarten, shops and local railway station within a few minutes’ walk.
- A cosy retreat in a natural setting: the living/dining area with a fireplace and stove leads into a large conservatory that opens out onto a sunny garden with a pool. A half-open kitchen, pantry, versatile spare room, shower room and WC complete the ground-floor layout. The first floor comprises two spacious bedrooms that access the roofed SW-facing balcony and a spacious bathroom with a bathtub.
- Building constructed in 1977, roof covering renewed in 2009, most windows and front door with triple glazing, terra cotta flooring, oil central heating from 2010, radiators and underfloor heating, two tiled stoves and one fireplace, cable TV, heated and roofed pool (8 x 3.75 m), extra double carport available if desired.


