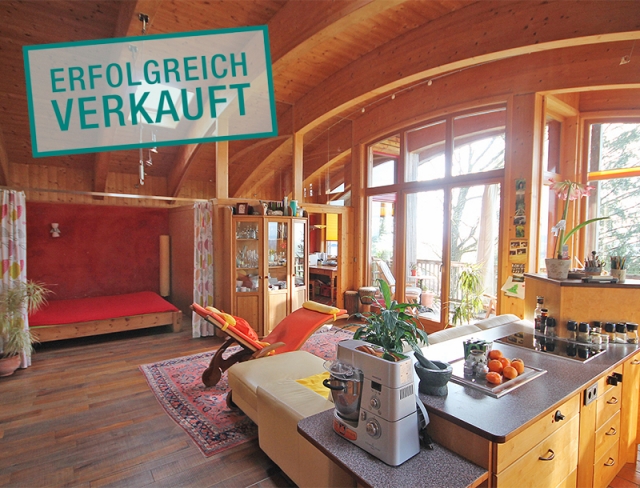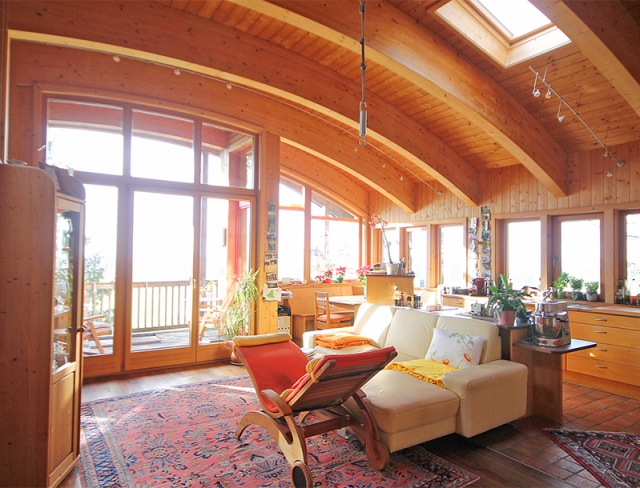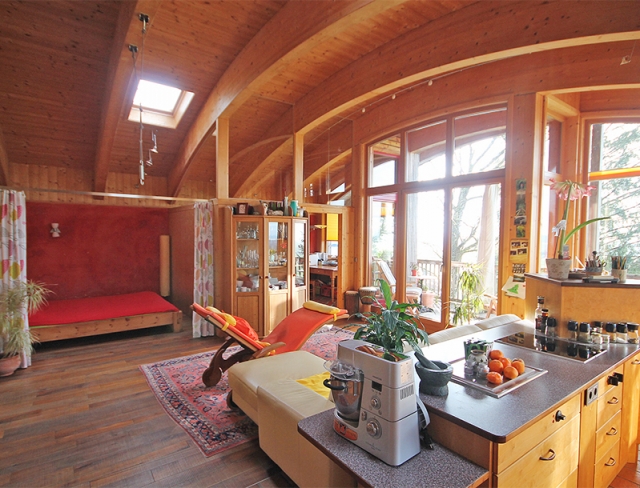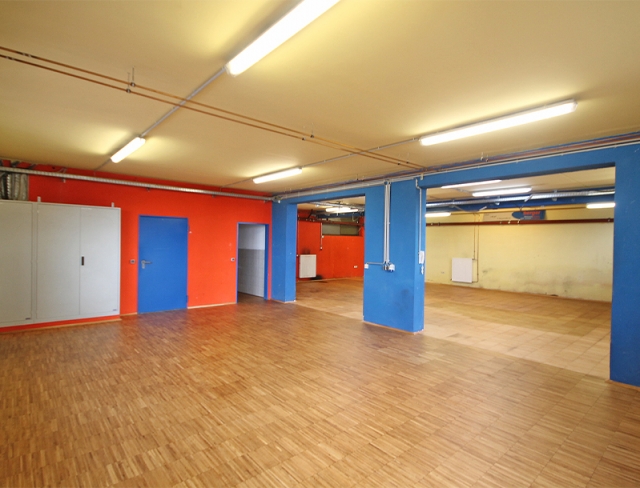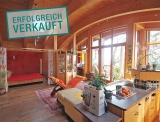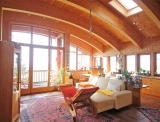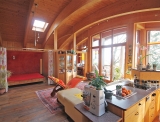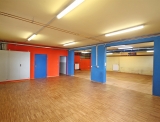Work & Life
Eugendorf near Salzburg - Catalog Number: 55060
Sold
Property details
- High-end, solid wood eco-home for artisans/entrepreneurs/artists with a 146.38 m² workshop, 89.82 m² office and 87.46 m² apartment, 5 parking spaces
- A tranquil location with a view awaits! Work & life with a view of the expansive fields of the Flachgau region, bus stop 350 metres away, motorway connection and the Wallersee recreation paradise only a few minutes drive from here.
- Ample space for creative ideas and your business: the ground floor houses a spacious workshop that is equipped with a high-voltage power supply. The first floor comprises an office area including a WC, shower and kitchenette. The top floor boasts an inviting apartment with up to 4-metre-high ceilings and a stunning sun terrace. The living area includes a solid wood kitchen with a teppanyaki grill. This is complemented by a sauna/steam room and a galleried sleeping area with two bedrooms. The different levels are connected by a central staircase and can be used separately of one another.
- Building constructed in 2002, parquet and clinker tile flooring, barrel roof, thermal insulation, pellet heating, partially with underfloor heating, Salzburg AG internet. House your trade on the ground floor, office on the 1st floor and company apartment on the top floor.
- Running costs Lfd. Kosten: Ca. EUR 80 inkl. Grundsteuer, Kanal, Müll, Kaminkehrer, Heizung ca. EUR 107, HWB 61,9
An overview of the most important details
- Type
- Detached house / Villa
- Location
- Eugendorf near Salzburg more info
- Area
-
Apartment: approx. 87 m² floorplan
Workshop: approx. 146 m²
Office: approx. 89 m²
+ approx. 14 m² west-facing terrace
- Price
- € 795.000,-
- Commision
-
3% zzgl. 20% USt.
( Overview of incidental costs )
- High-end, solid wood eco-home for artisans/entrepreneurs/artists with a 146.38 m² workshop, 89.82 m² office and 87.46 m² apartment, 5 parking spaces
- A tranquil location with a view awaits! Work & life with a view of the expansive fields of the Flachgau region, bus stop 350 metres away, motorway connection and the Wallersee recreation paradise only a few minutes drive from here.
- Ample space for creative ideas and your business: the ground floor houses a spacious workshop that is equipped with a high-voltage power supply. The first floor comprises an office area including a WC, shower and kitchenette. The top floor boasts an inviting apartment with up to 4-metre-high ceilings and a stunning sun terrace. The living area includes a solid wood kitchen with a teppanyaki grill. This is complemented by a sauna/steam room and a galleried sleeping area with two bedrooms. The different levels are connected by a central staircase and can be used separately of one another.
- Building constructed in 2002, parquet and clinker tile flooring, barrel roof, thermal insulation, pellet heating, partially with underfloor heating, Salzburg AG internet. House your trade on the ground floor, office on the 1st floor and company apartment on the top floor.


