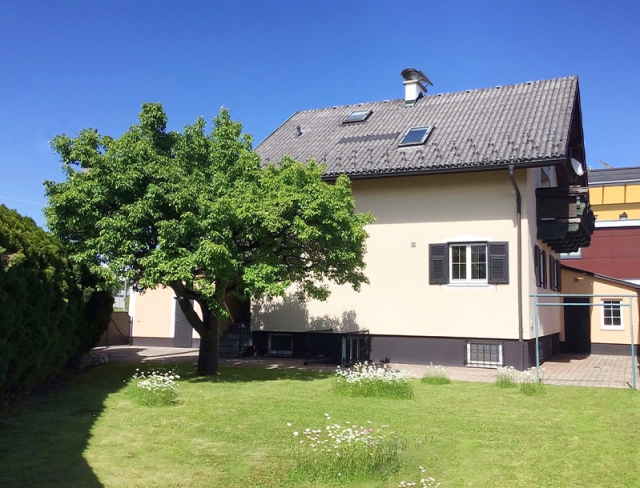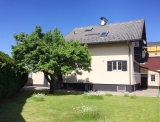Saalach Duet
Salzburg-Liefering - Catalog Number: 55080
Property details
- Attractive detached house with an approx. 100 m² floorplan on a 453 m² plot plus an approx. 35 m² partially converted basement with a separate entrance, approx. 25 m² cellar, 2 garages, 2 outdoor parking spaces and a laundry room
- Top infrastructure in Liefering: numerous shops, bus stop, motorway connection and walking/cycling along the Salzach, Saalach and nearby Salzach Lakes.
- The solid, beautifully kept house comprises a large, versatile basement with two rooms and a bathroom including a WC. The approx. 50 m² ground floor houses a DAN kitchen with a dining corner, a spacious living room and luminous shower room. The first-floor living area opens out onto a sunny balcony and is complemented by a tranquil bedroom, large bathroom with a corner bathtub and connections for a kitchen. A pretty spiral staircase leads up to the bright top-floor studio with sweeping picture windows.
- Building completed around 1969 and continually maintained, thorough refurbishments done in the mid 80s, top floor completed in 2000, district heating, underfloor heating on the first floor, sat TV, roller blinds.
- Running costs ca. EUR 180 inkl. Fernwärme, HWB 145, fGEE 1,61
An overview of the most important details
- Type
- Detached house / Villa
- Location
- Salzburg-Liefering more info
- Area
-
approx. 100 m² floorplan
+ approx. 453 m² plot
+ approx. 35 m² partially converted basement
- Price
- € 798.000,--
- Commision
-
3% zzgl. 20% USt.
( Overview of incidental costs )
- Attractive detached house with an approx. 100 m² floorplan on a 453 m² plot plus an approx. 35 m² partially converted basement with a separate entrance, approx. 25 m² cellar, 2 garages, 2 outdoor parking spaces and a laundry room
- Top infrastructure in Liefering: numerous shops, bus stop, motorway connection and walking/cycling along the Salzach, Saalach and nearby Salzach Lakes.
- The solid, beautifully kept house comprises a large, versatile basement with two rooms and a bathroom including a WC. The approx. 50 m² ground floor houses a DAN kitchen with a dining corner, a spacious living room and luminous shower room. The first-floor living area opens out onto a sunny balcony and is complemented by a tranquil bedroom, large bathroom with a corner bathtub and connections for a kitchen. A pretty spiral staircase leads up to the bright top-floor studio with sweeping picture windows.
- Building completed around 1969 and continually maintained, thorough refurbishments done in the mid 80s, top floor completed in 2000, district heating, underfloor heating on the first floor, sat TV, roller blinds.



