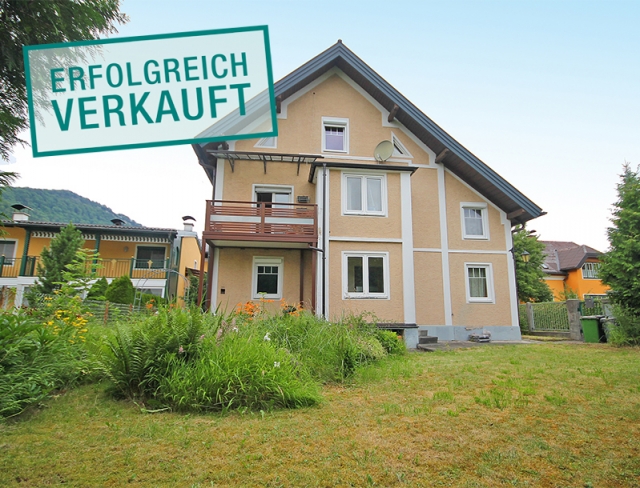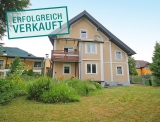Space at Last!
Hallein - Catalog Number: 55066
Sold
Property details
- Attractive detached house with an approx. 145 m² floorplan on a 426 m² plot, terrace, approx. 4.80 m² balcony with a view of the Barmsteine hills, approx. 51.80 m² basement, single garage
- The property is located in a tranquil setting in a well-kept neighbourhood. Both nature and excellent infrastructure are right on your doorstep! There are shops, restaurants and a railway station within walking distance whilst a supermarket, DIY store and schools are only a short cycle ride away.
- The versatile ensemble can be used as both a detached or semi-detached house. The ground floor comprises a large kitchen with an adjoining living room that is wonderfully bright and cosy. Additionally, this level houses a bedroom/guest room, bathroom with a bathtub, separate WC and a spare room. The first floor includes three rooms of which one enjoys a balcony with a magnificent view. This is complemented by a bathroom with a bathtub, a laundry room and a WC. The large top-floor studio with a shower room can be arranged according to your wishes. There is ample storage space, a hobby area and utility room in the basement.
- Running costs BJ 1930, BK 320,- mtl. inkl. HK, laufend adaptiert, Gasheizung mit Radiatoren, Dachsanierung 2015. HWB 232, fGEE 2,58
An overview of the most important details
- Type
- Detached house / Villa
- Location
- Hallein more info
- Area
-
approx. 145 m² floorplan and 426 m² plot
+ terrace
+ balcony
+ basement
+ single garage
- Price
- € 699.000,--
- Commision
-
3% zzgl. 20% USt.
( Overview of incidental costs )
- Attractive detached house with an approx. 145 m² floorplan on a 426 m² plot, terrace, approx. 4.80 m² balcony with a view of the Barmsteine hills, approx. 51.80 m² basement, single garage
- The property is located in a tranquil setting in a well-kept neighbourhood. Both nature and excellent infrastructure are right on your doorstep! There are shops, restaurants and a railway station within walking distance whilst a supermarket, DIY store and schools are only a short cycle ride away.
- The versatile ensemble can be used as both a detached or semi-detached house. The ground floor comprises a large kitchen with an adjoining living room that is wonderfully bright and cosy. Additionally, this level houses a bedroom/guest room, bathroom with a bathtub, separate WC and a spare room. The first floor includes three rooms of which one enjoys a balcony with a magnificent view. This is complemented by a bathroom with a bathtub, a laundry room and a WC. The large top-floor studio with a shower room can be arranged according to your wishes. There is ample storage space, a hobby area and utility room in the basement.



