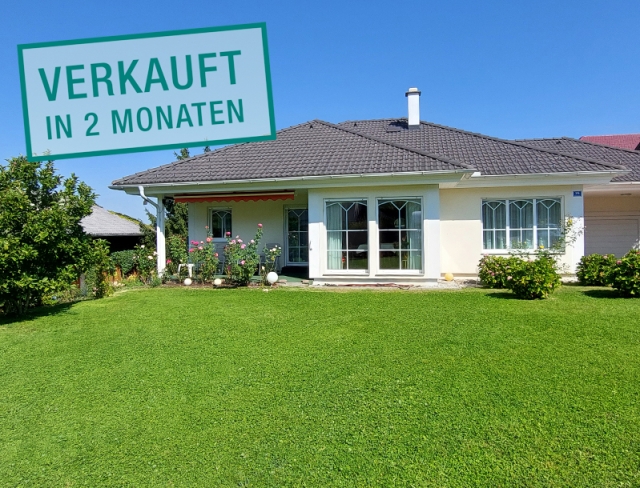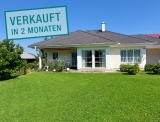Rose Garden
Straßwalchen - Catalog Number: 55071
Sold
Property details
- On a par! This bungalow is situated in a tranquil residential area in Straßwalchen bordering Neumarkt: approx. 100 m² floorplan on a 1,201 m² plot, garden, large basement, garage and carport.
- Attractive, tranquil location with good infrastructure, shops, bus stop, school, etc. in the immediate vicinity in Straßwalchen or Neumarkt. Both the city of Salzburg and the picturesque lake region are quickly accessible.
- The convivial heart of the pretty bungalow is an open-plan living/dining area with a beautiful view of the front garden and access to the terrace. An arched doorway leads into the large FM kitchen with high-end appliances and a dining area at the window. Two cosy bedrooms and two bathrooms, one shower room and an additional bathroom with a corner bathtub, shower, double basin and window complete the generous layout. The large basement houses a workshop, utility room with a washing machine connection, and ample storage space. A second more spacious and private garden hugs the rear of the house.
- Building constructed in 2008 and in mint condition, light-coloured flooring, roller blinds, canopy, cable TV, gas heating, storage space in the attic.
- Running costs Monthly costs: EUR 90 municipal tax and around EUR 100 gas heating, contract drawn up by notary Mag. Moser, Neumarkt. HWB 63
An overview of the most important details
- Type
- Detached house / Villa
- Location
- Straßwalchen more info
- Area
-
approx. 100 m² floorplan
approx. 1,201 m² plot
- Price
- € 780.000,-
- Commision
-
3% zzgl. 20% USt.
( Overview of incidental costs )
- On a par! This bungalow is situated in a tranquil residential area in Straßwalchen bordering Neumarkt: approx. 100 m² floorplan on a 1,201 m² plot, garden, large basement, garage and carport.
- Attractive, tranquil location with good infrastructure, shops, bus stop, school, etc. in the immediate vicinity in Straßwalchen or Neumarkt. Both the city of Salzburg and the picturesque lake region are quickly accessible.
- The convivial heart of the pretty bungalow is an open-plan living/dining area with a beautiful view of the front garden and access to the terrace. An arched doorway leads into the large FM kitchen with high-end appliances and a dining area at the window. Two cosy bedrooms and two bathrooms, one shower room and an additional bathroom with a corner bathtub, shower, double basin and window complete the generous layout. The large basement houses a workshop, utility room with a washing machine connection, and ample storage space. A second more spacious and private garden hugs the rear of the house.
- Building constructed in 2008 and in mint condition, light-coloured flooring, roller blinds, canopy, cable TV, gas heating, storage space in the attic.



