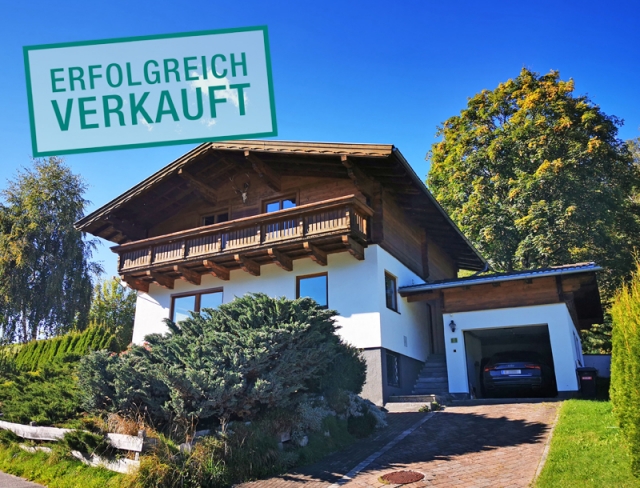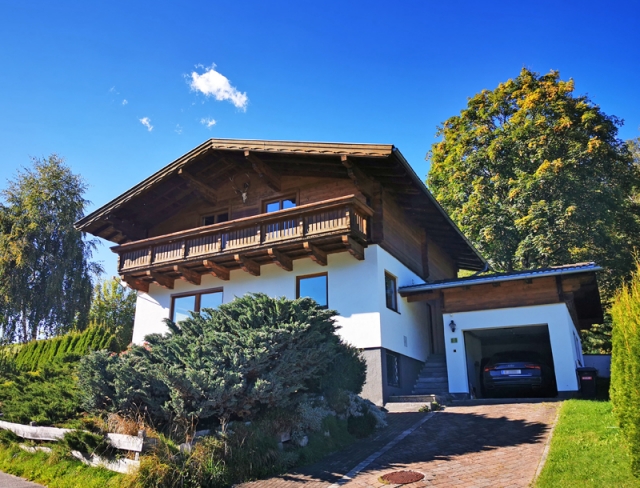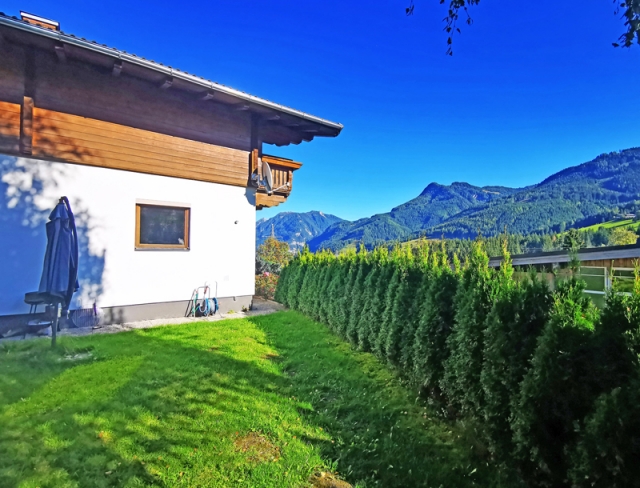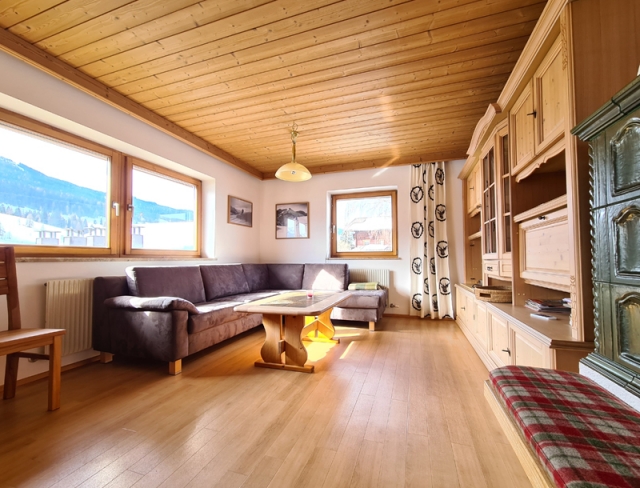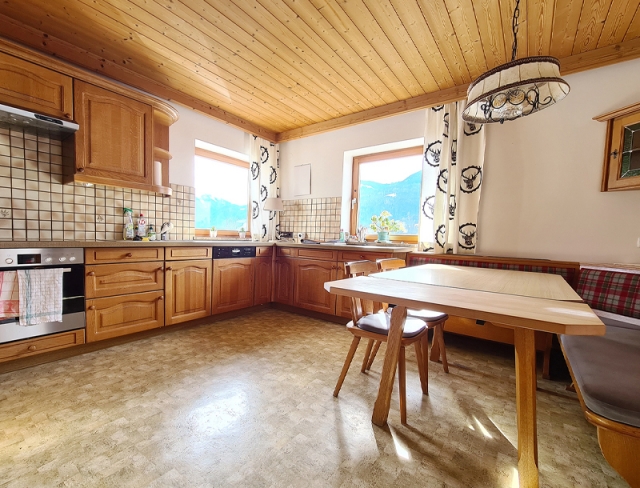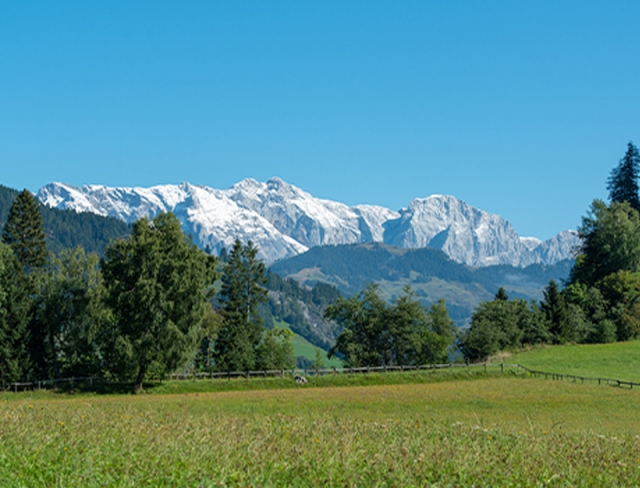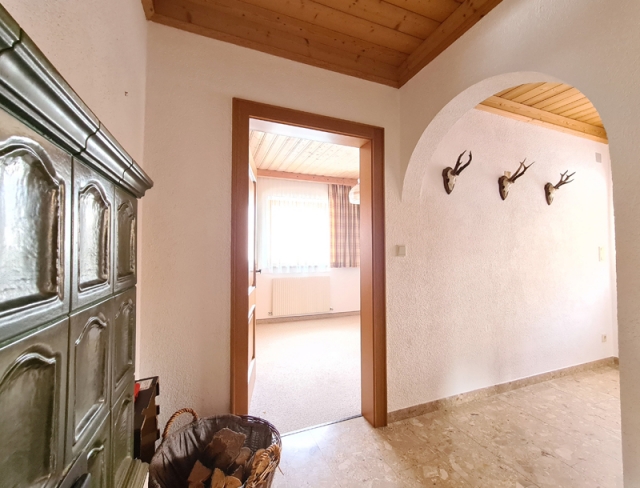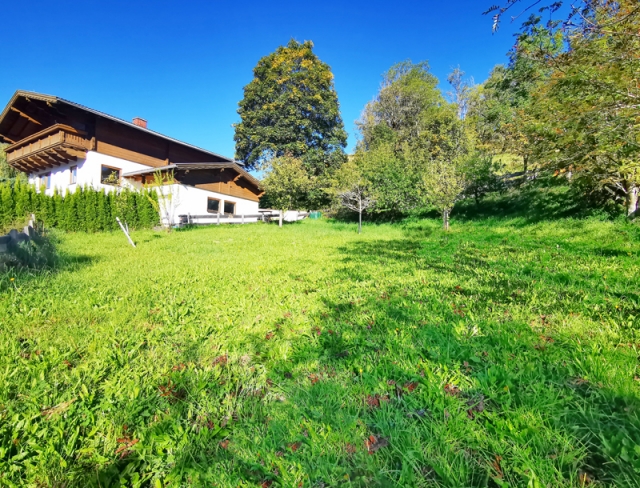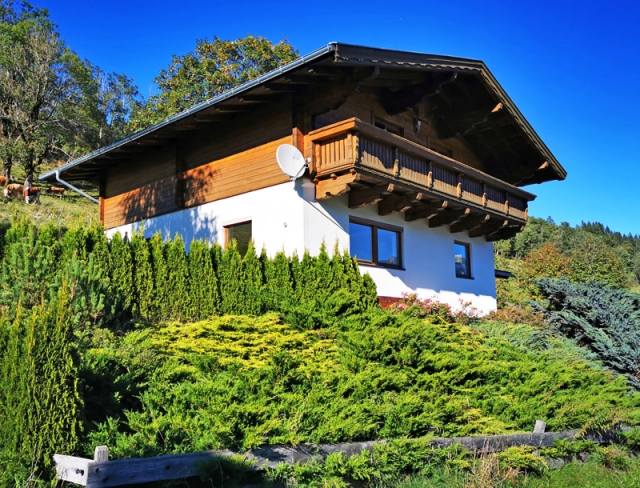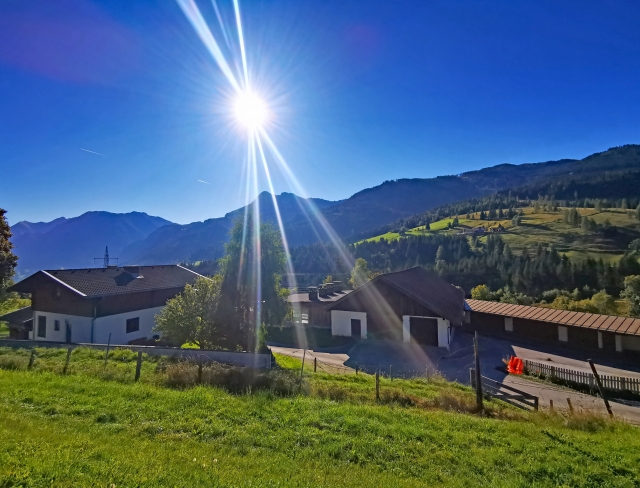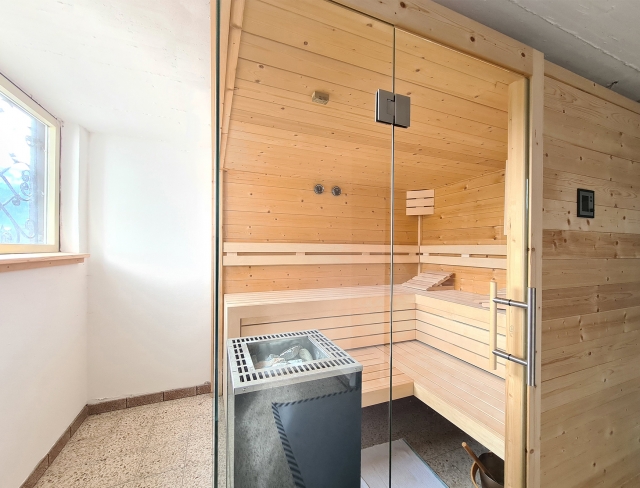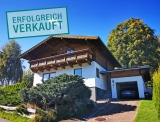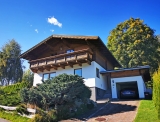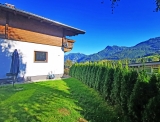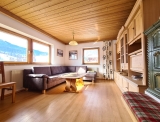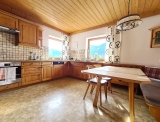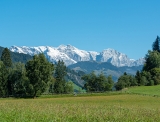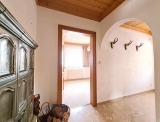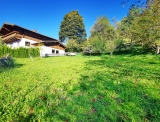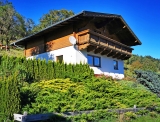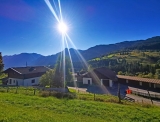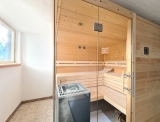Natural Idyll & Mountain Views
Embach/ Bezirk Zell am See - Catalog Number: 55078
Sold
Property details
- An inviting and affordable detached house awaits at an altitude of 1000 m! The property nestles in a magnificent setting in the rustic village of Embach in a sought-after holiday region between St. Johann/Pongau and Zell am See. Paradise for nature lovers and those seeking rest and relaxation: there are countless recreation activities to choose from all year round – from skiing, cross-country skiing and mountain biking to golf in Goldegg.
- The idyllic, 1001 m² building plot includes a charming house with an approx. 124 m² floorplan plus a balcony, garage, outdoor parking space, panoramic view and romantic orchard.
- The ground floor comprises a cosy kitchen-diner, inviting living room with a beautiful tiled stove, a versatile room (ideal study or guest room) and a shower room with a WC. A charming staircase leads to the upper level which houses three large bedrooms, and a second bathroom with a bathtub, double basin, shower and WC. The basement includes a utility area, laundry room, storage and ample space for a high-end sauna – sheer bliss after a day skiing.
- Building constructed in 1986 and in good condition, marble and parquet flooring, tiled stove, oil central heating, sat TV, underfloor heating in the bathrooms.
- Running costs HWB 168
An overview of the most important details
- Type
- Detached house / Villa
- Location
- Embach/ Bezirk Zell am See
- Area
-
approx. 124 m² floorplan
+ approx. 1001 m² plot
+ approx. 9 m balcony
- Price
- € 570.000,--
- Commision
-
3% zzgl. 20% USt.
( Overview of incidental costs )
- An inviting and affordable detached house awaits at an altitude of 1000 m! The property nestles in a magnificent setting in the rustic village of Embach in a sought-after holiday region between St. Johann/Pongau and Zell am See. Paradise for nature lovers and those seeking rest and relaxation: there are countless recreation activities to choose from all year round – from skiing, cross-country skiing and mountain biking to golf in Goldegg.
- The idyllic, 1001 m² building plot includes a charming house with an approx. 124 m² floorplan plus a balcony, garage, outdoor parking space, panoramic view and romantic orchard.
- The ground floor comprises a cosy kitchen-diner, inviting living room with a beautiful tiled stove, a versatile room (ideal study or guest room) and a shower room with a WC. A charming staircase leads to the upper level which houses three large bedrooms, and a second bathroom with a bathtub, double basin, shower and WC. The basement includes a utility area, laundry room, storage and ample space for a high-end sauna – sheer bliss after a day skiing.
- Building constructed in 1986 and in good condition, marble and parquet flooring, tiled stove, oil central heating, sat TV, underfloor heating in the bathrooms.


