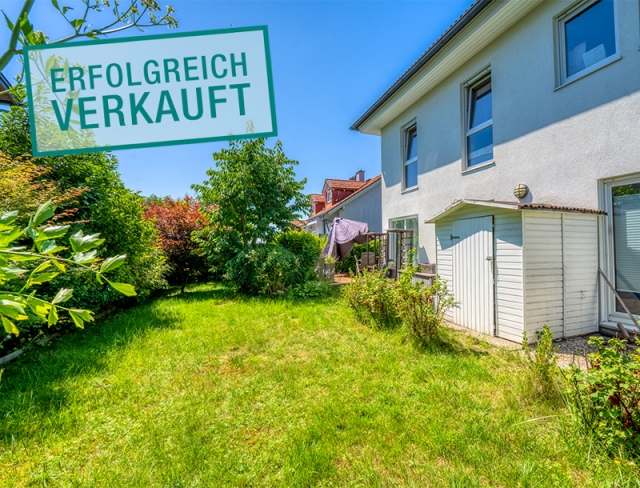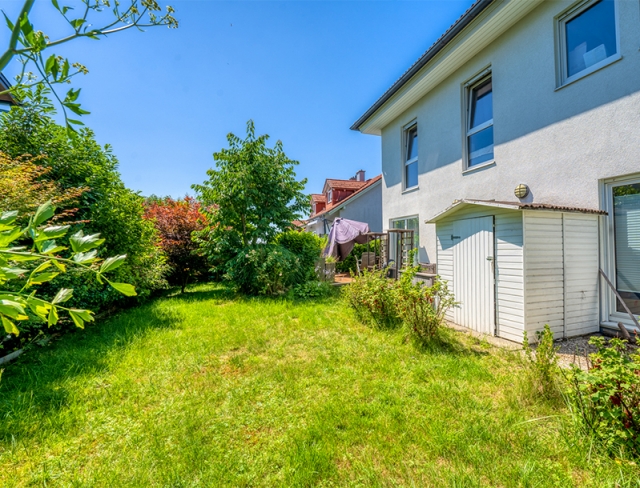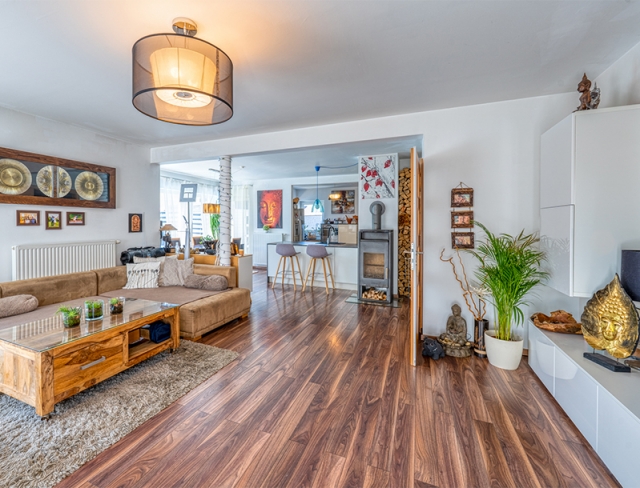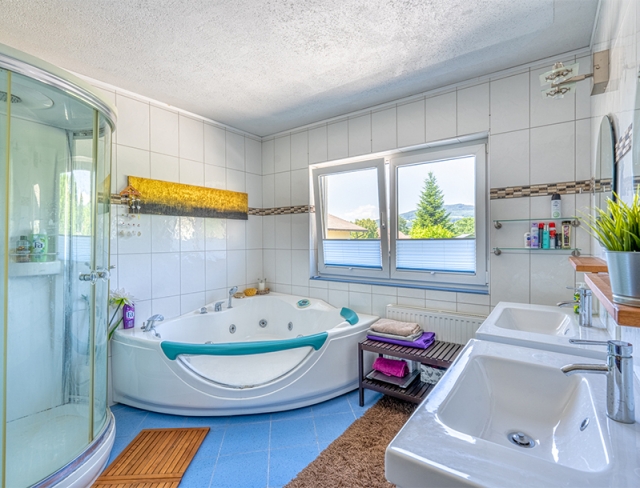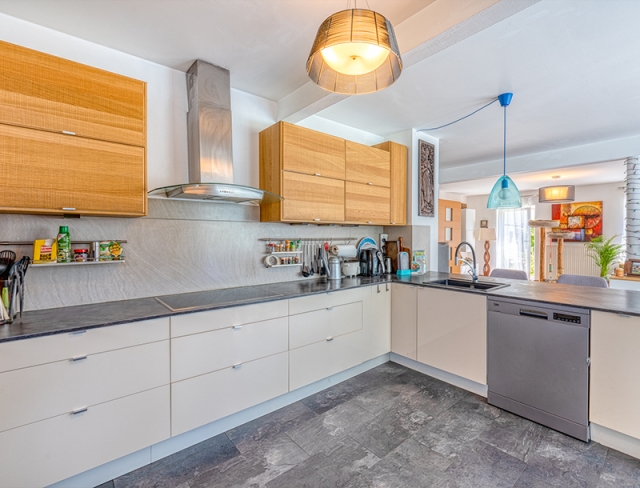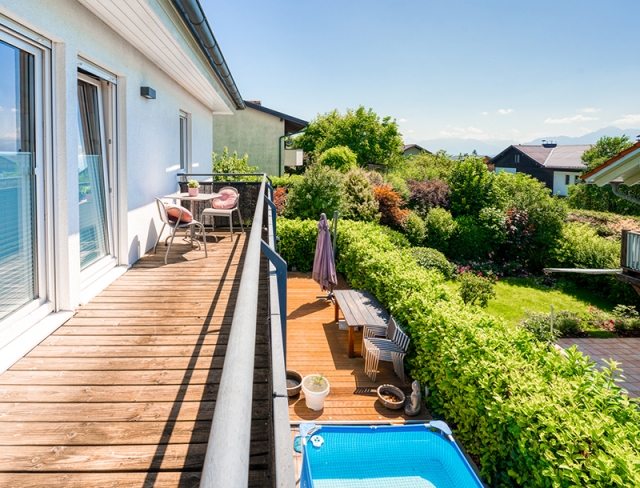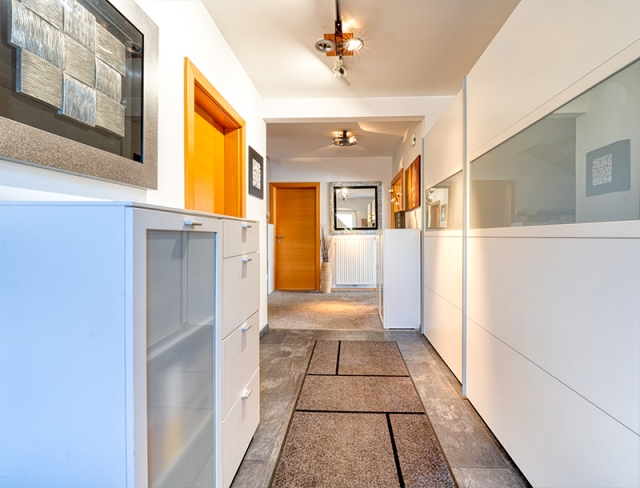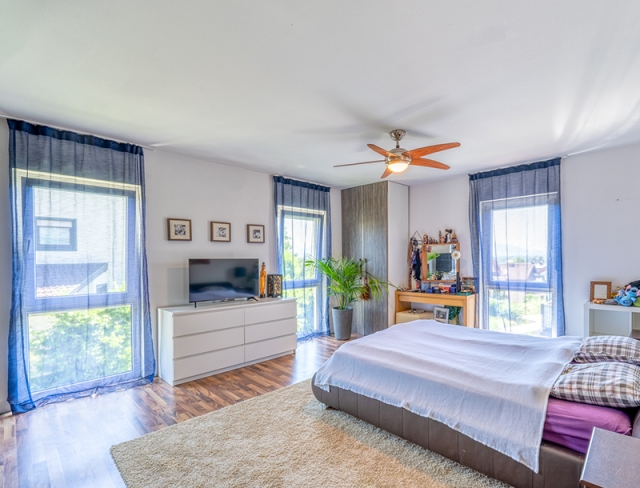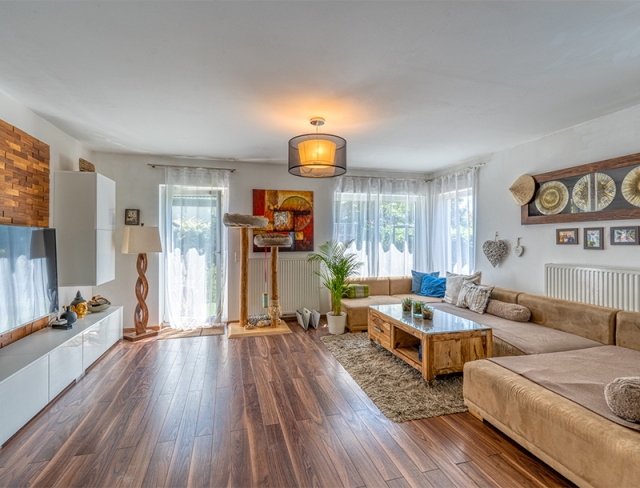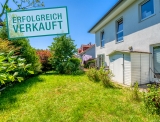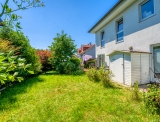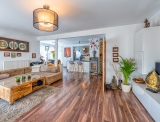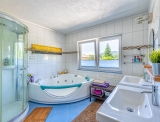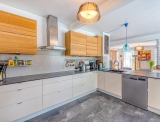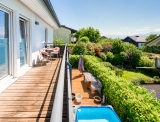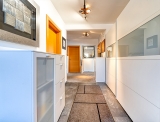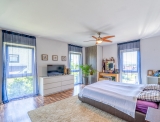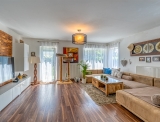Big Freedom
Anthering - Catalog Number: 55086
Sold
Property details
- The perfect family home! Generous detached house on a slight incline with a 188 m² floorplan on a flat 506 m² plot, sunny terrace, garden, carport, numerous parking spaces, garden shed.
- Charming village character! The residence is located just a stone’s throw from the village centre of Anthering with shops, a primary school, public outdoor pool, bus stop and railway station within walking distance. Both Oberndorf and Salzburg are quickly accessible, and Lake Obertrum is just a 15-minute drive away.
- An abundance of space awaits: the large entrance area with a WC and storage room leads into a sweeping living/dining area with a Danish stove. This space includes a generous, well-equipped kitchen. The garden room makes for an ideal study, bedroom or guest suite. The upper level comprises three bedrooms- one with a balcony that commands a stunning mountain view, plus the family bathroom with a corner whirlpool tub and washing machine connection. The sun terrace and tranquil garden offer ample space for a pool, trampoline and raised beds plus maximum privacy and enchanting relaxation spots.
- Building constructed in 2004, prefab, gas heating with radiators, upvc windows, roller blinds
- Running costs EUR 64 plus gas and electricity according to consumption. Available for handover 3 months after signing of sales contract. HWB 47
An overview of the most important details
- Type
- Detached house / Villa
- Location
- Anthering more info
- Area
-
approx. 188 m² floorplan
+ terrace
+ garden
- Price
- € 960,000
- Commision
-
3% zzgl. 20% USt.
( Overview of incidental costs )
- The perfect family home! Generous detached house on a slight incline with a 188 m² floorplan on a flat 506 m² plot, sunny terrace, garden, carport, numerous parking spaces, garden shed.
- Charming village character! The residence is located just a stone’s throw from the village centre of Anthering with shops, a primary school, public outdoor pool, bus stop and railway station within walking distance. Both Oberndorf and Salzburg are quickly accessible, and Lake Obertrum is just a 15-minute drive away.
- An abundance of space awaits: the large entrance area with a WC and storage room leads into a sweeping living/dining area with a Danish stove. This space includes a generous, well-equipped kitchen. The garden room makes for an ideal study, bedroom or guest suite. The upper level comprises three bedrooms- one with a balcony that commands a stunning mountain view, plus the family bathroom with a corner whirlpool tub and washing machine connection. The sun terrace and tranquil garden offer ample space for a pool, trampoline and raised beds plus maximum privacy and enchanting relaxation spots.
- Building constructed in 2004, prefab, gas heating with radiators, upvc windows, roller blinds


