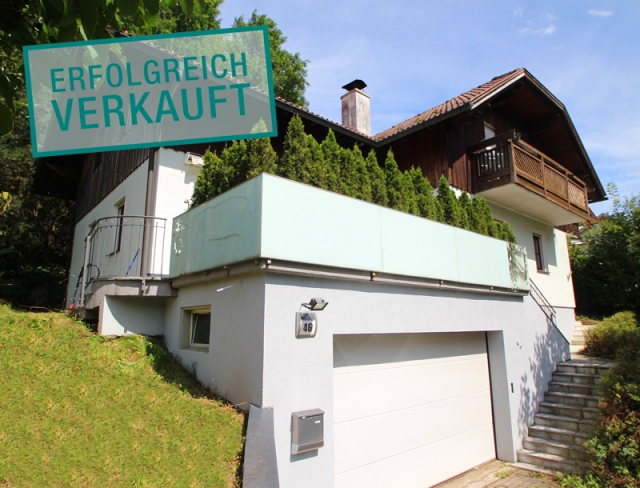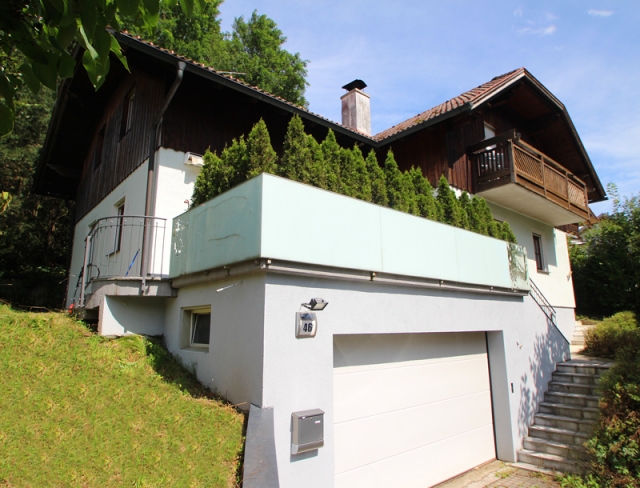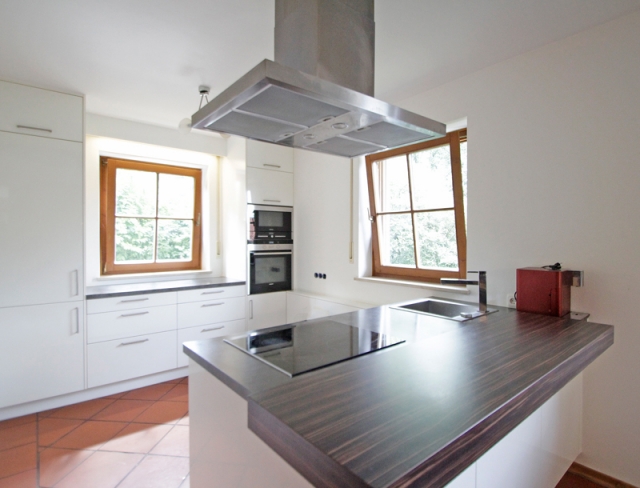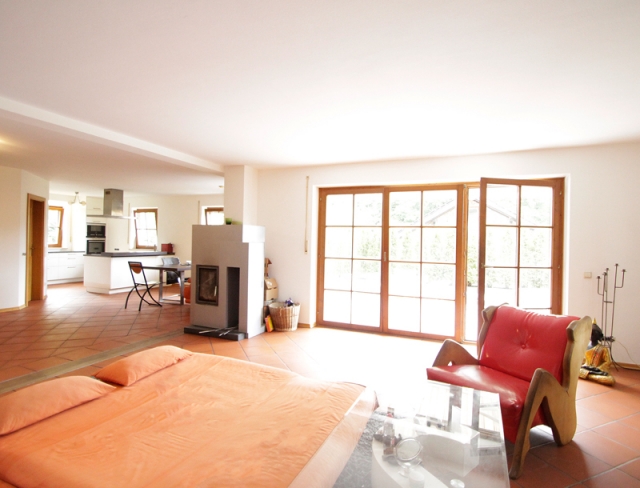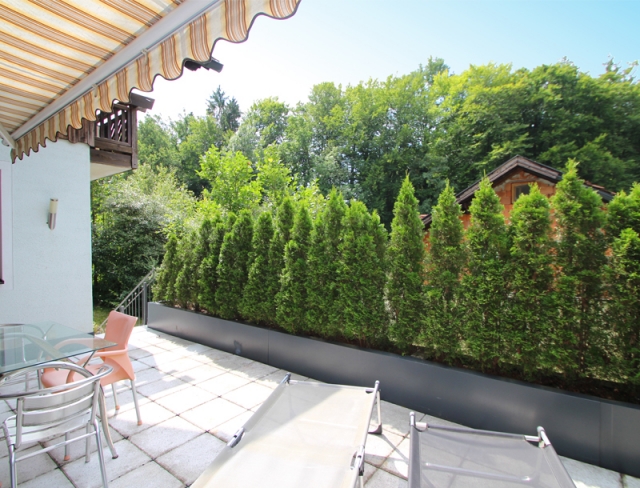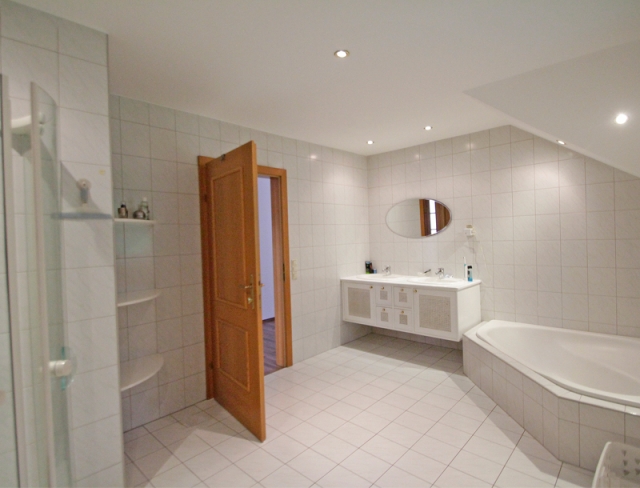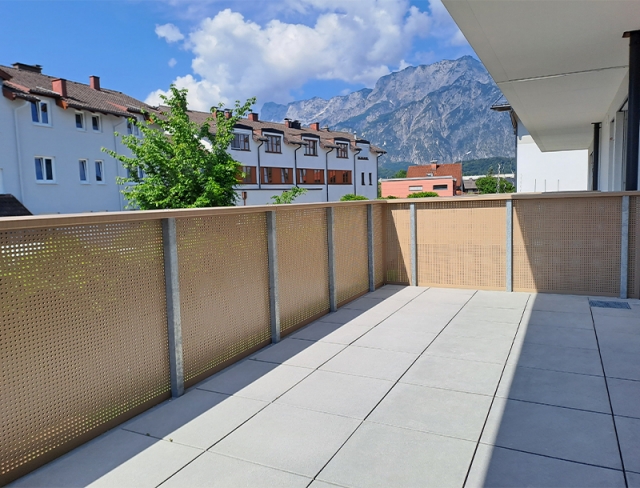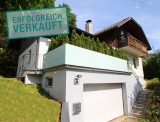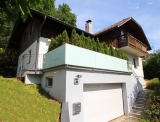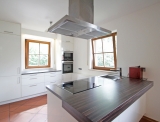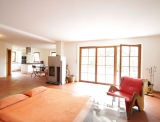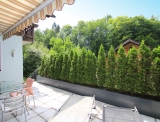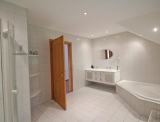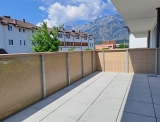Spacious Living in a Green Setting
Hallwang bei Salzburg - Catalog Number: 55068
Sold
Property details
- XL detached house on the outskirts of Salzburg, approx. 180 m² of useable space on a 588 m² plot plus a large basement, solid build, double garage with a work platform and ample storage space
- Attractive, leafy location in sought-after Hallwang surrounded by beautiful countryside for walking, hiking and relaxing. Salzburg is only a few minutes’ drive from the property.
- An abundance of space awaits! The sweeping living room (approx. 68 m²) sets the stage for quality time with a cosy stove and seamlessly integrated FM kitchen that is equipped with Miele appliances. The private terrace enjoys a lovely view of the nearby woods, whilst the garden is an ideal play area for children. A study and guest WC complete the ground-floor layout. The first floor comprises 4 rooms and a family bathroom with a corner bathtub, shower and WC. There is additional storage space in the attic and basement, which also houses a sauna and shower room. Sales contract by Dr. Galler, 5020 Sbg. at 1 % plus VAT and cash expenditures.
- Building constructed in 1993, terra cotta flooring, roller blinds, underfloor heating, sat TV, sound system in the bathroom, etc.
- Running costs Approx. EUR 75 monthly municipal tax plus approx. EUR 170 for heating (oil) and hot water, energy performance certificate pending.
An overview of the most important details
- Type
- Detached house / Villa
- Location
- Hallwang bei Salzburg more info
- Area
-
approx. 180 m² floorplan
approx. 588 m² plot
+ approx. 20 m² terrace
+ double garage
- Price
- € 735,000
- Commision
-
3% zzgl. 20% USt.
( Overview of incidental costs )
- XL detached house on the outskirts of Salzburg, approx. 180 m² of useable space on a 588 m² plot plus a large basement, solid build, double garage with a work platform and ample storage space
- Attractive, leafy location in sought-after Hallwang surrounded by beautiful countryside for walking, hiking and relaxing. Salzburg is only a few minutes’ drive from the property.
- An abundance of space awaits! The sweeping living room (approx. 68 m²) sets the stage for quality time with a cosy stove and seamlessly integrated FM kitchen that is equipped with Miele appliances. The private terrace enjoys a lovely view of the nearby woods, whilst the garden is an ideal play area for children. A study and guest WC complete the ground-floor layout. The first floor comprises 4 rooms and a family bathroom with a corner bathtub, shower and WC. There is additional storage space in the attic and basement, which also houses a sauna and shower room. Sales contract by Dr. Galler, 5020 Sbg. at 1 % plus VAT and cash expenditures.
- Building constructed in 1993, terra cotta flooring, roller blinds, underfloor heating, sat TV, sound system in the bathroom, etc.


