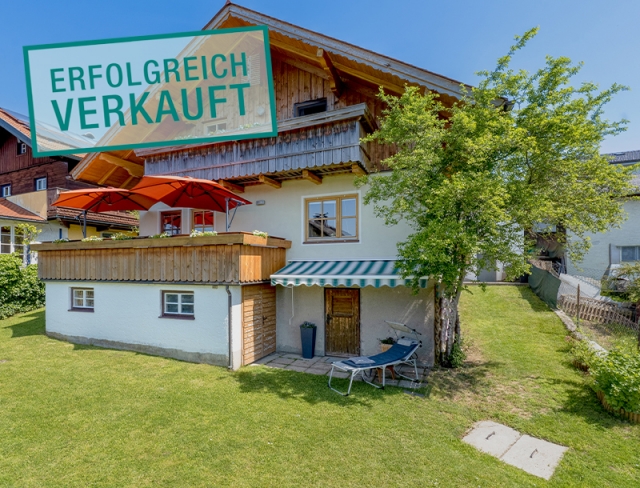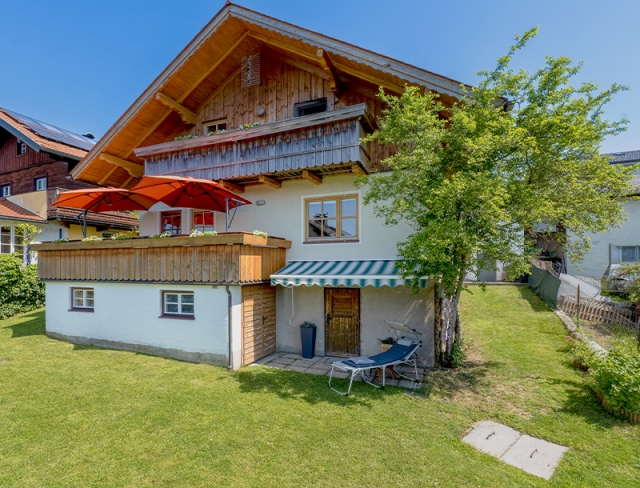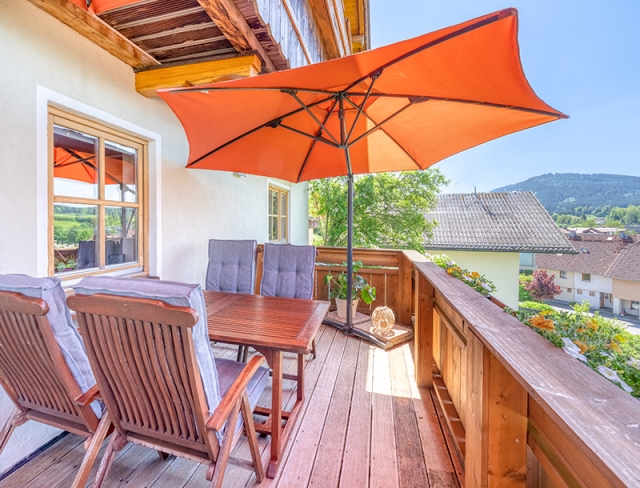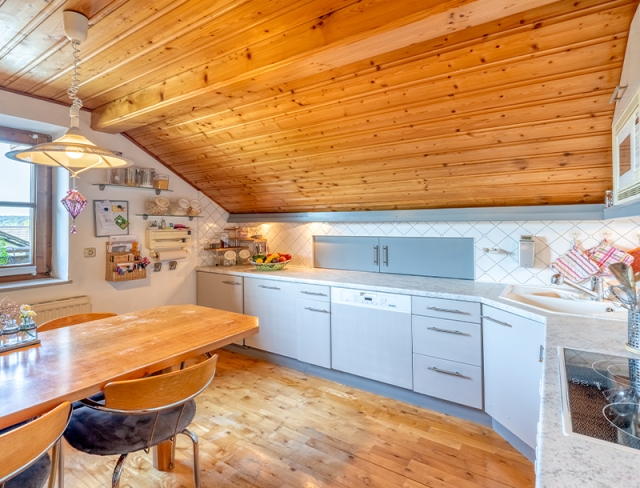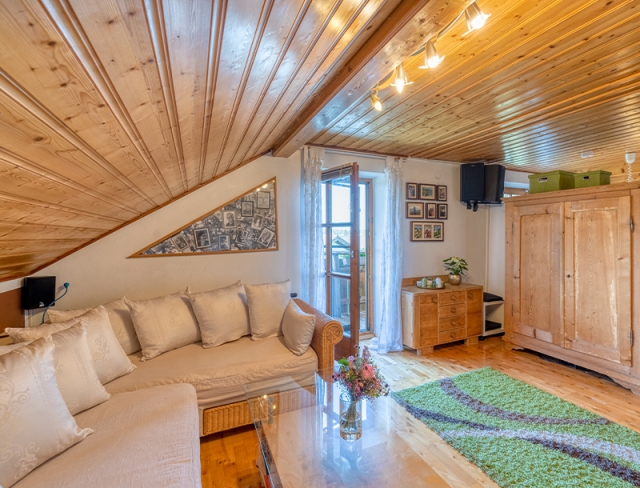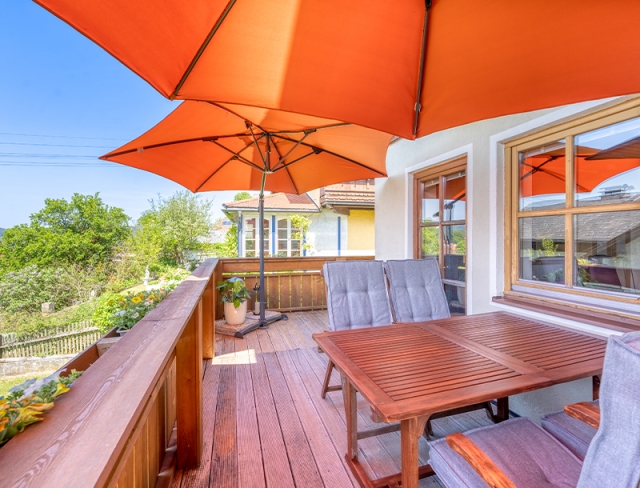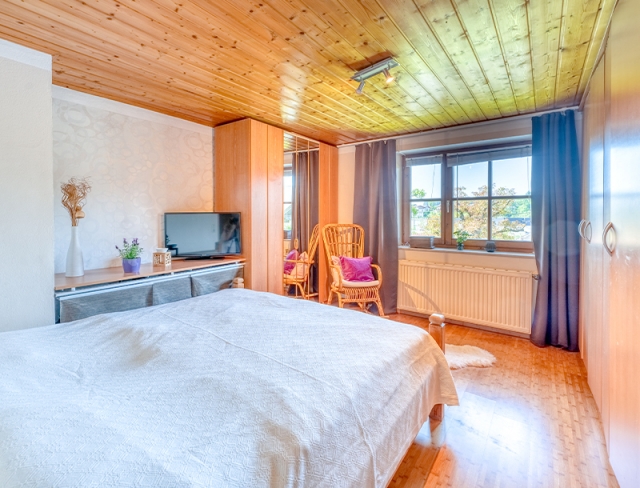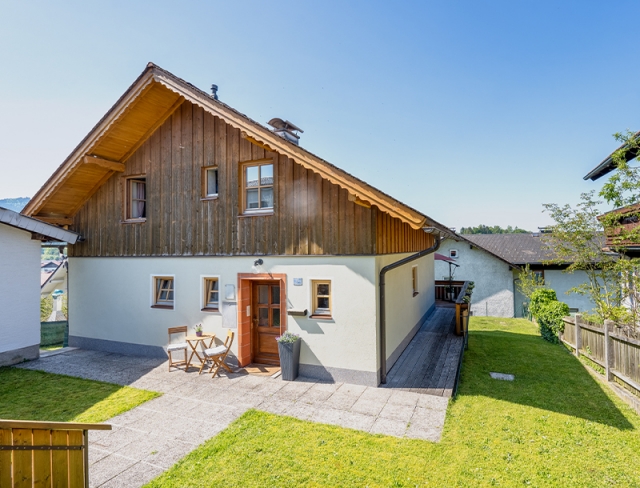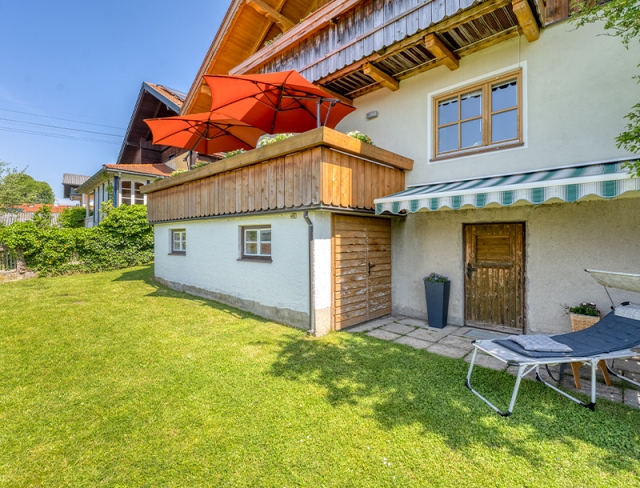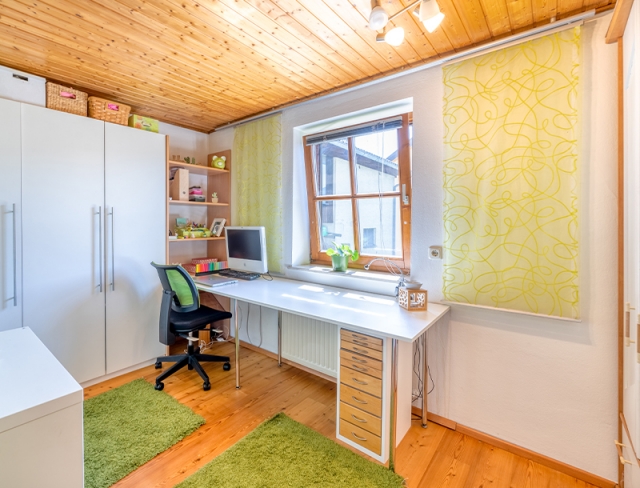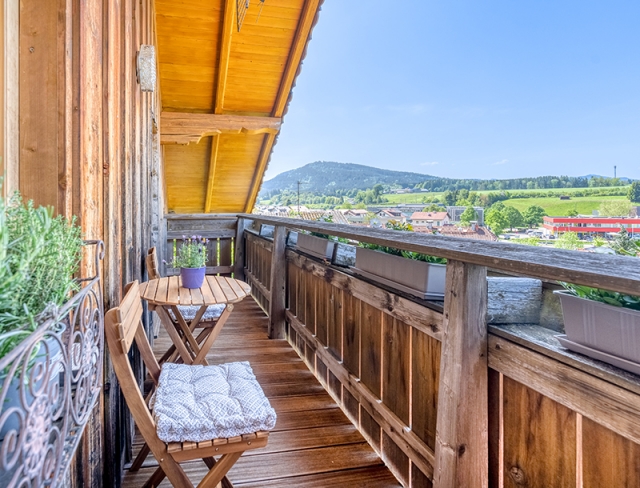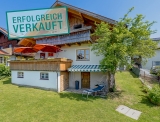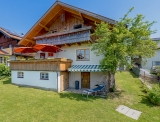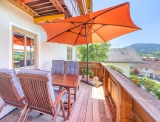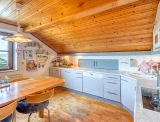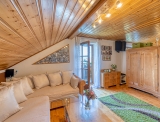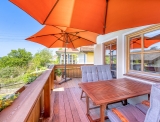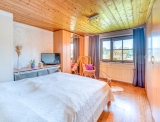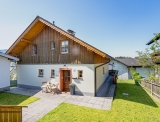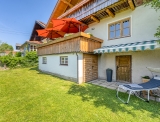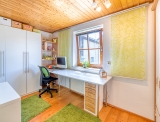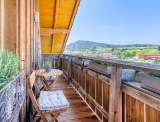Charming Family Home
Straßwalchen bei Salzburg - Catalog Number: 55099
Sold
Property details
- An affordable family dream! This charming detached house on an inclined 461 m² plot provides approx. 105 m² of useable space, a terrace, balcony, large basement, additional storage space and a garage.
- Central yet tranquil location in the popular town of Straßwalchen, ideal infrastructure and rail connections in the immediate vicinity, and Salzburg is around 25 minutes away. Bathing and recreation enjoyment at the nearby Irrsee and Mondsee lakes.
- The ground floor of the well-kept residence comprises two inviting rooms with terrace access, a spare room, storage room, bathroom with a bathtub and window, and a separate WC. The top floor houses a cosy kitchen-diner and a living room with a panoramic balcony. An additional, versatile room and a second bathroom with a shower, window and WC complete the layout on this level. The basement and area beneath the garage offer an abundance of storage space.
- Comprehensive refurbishment in 1988, building constructed in the 1950s, well-kept parquet flooring, well-equipped HAKA kitchen, district heating, handover autumn 2023.
- Running costs monthly approx. EUR 105 (rubbish collection, sewage, tax, water), plus around EUR 204 for heating, energy performance certificate pending
An overview of the most important details
- Type
- Detached house / Villa
- Location
- Straßwalchen bei Salzburg more info
- Area
-
approx. 105 m² useable space
approx. 461 m² plot
approx. 15 m² terrace
+ approx. 6.5 m² balcony
- Price
- € 498,000
- Commision
-
3% zzgl. 20% USt.
( Overview of incidental costs )
- An affordable family dream! This charming detached house on an inclined 461 m² plot provides approx. 105 m² of useable space, a terrace, balcony, large basement, additional storage space and a garage.
- Central yet tranquil location in the popular town of Straßwalchen, ideal infrastructure and rail connections in the immediate vicinity, and Salzburg is around 25 minutes away. Bathing and recreation enjoyment at the nearby Irrsee and Mondsee lakes.
- The ground floor of the well-kept residence comprises two inviting rooms with terrace access, a spare room, storage room, bathroom with a bathtub and window, and a separate WC. The top floor houses a cosy kitchen-diner and a living room with a panoramic balcony. An additional, versatile room and a second bathroom with a shower, window and WC complete the layout on this level. The basement and area beneath the garage offer an abundance of storage space.
- Comprehensive refurbishment in 1988, building constructed in the 1950s, well-kept parquet flooring, well-equipped HAKA kitchen, district heating, handover autumn 2023.


