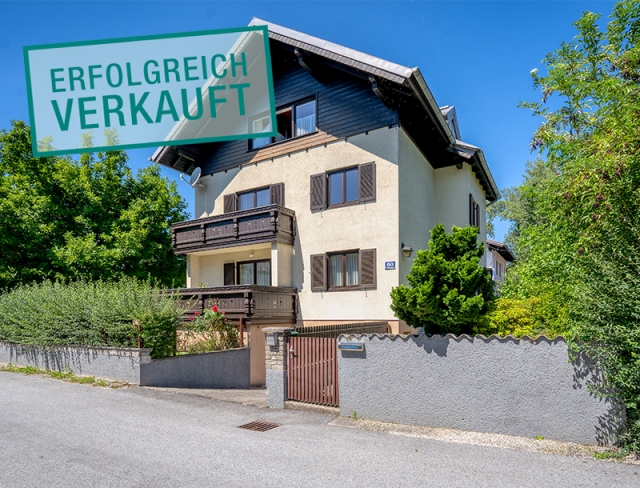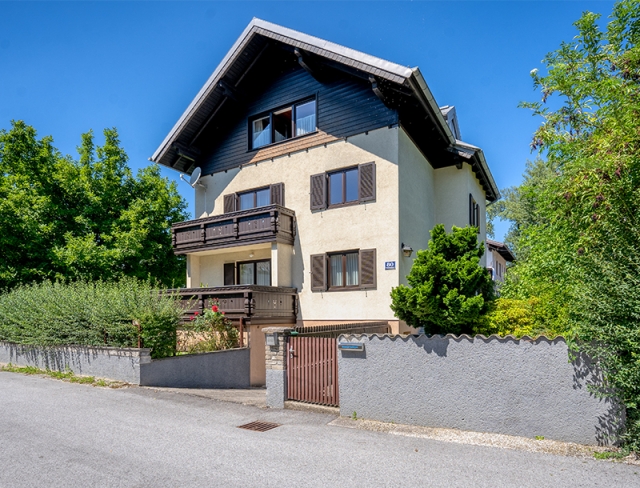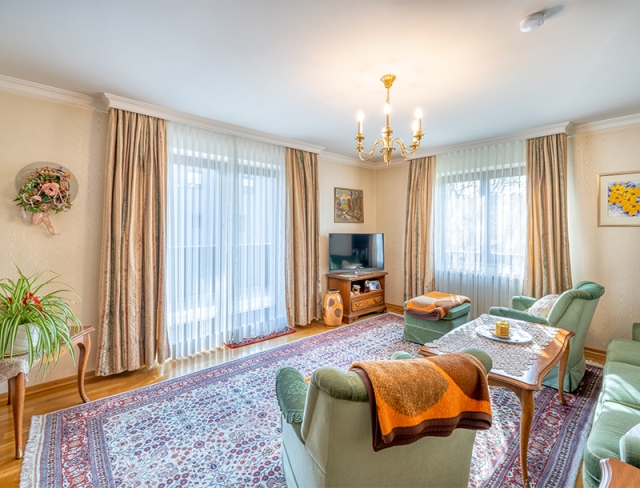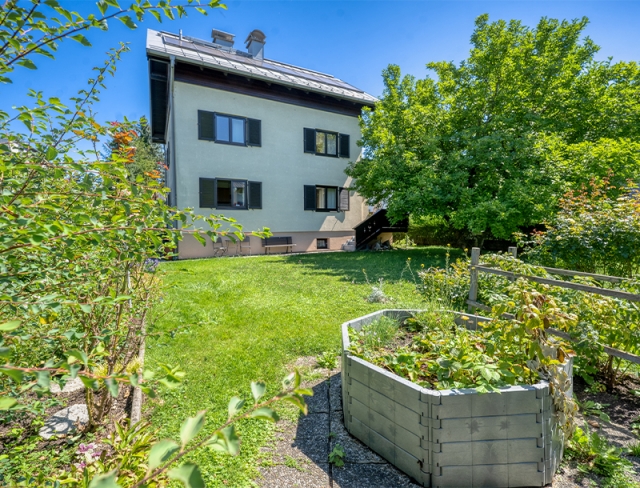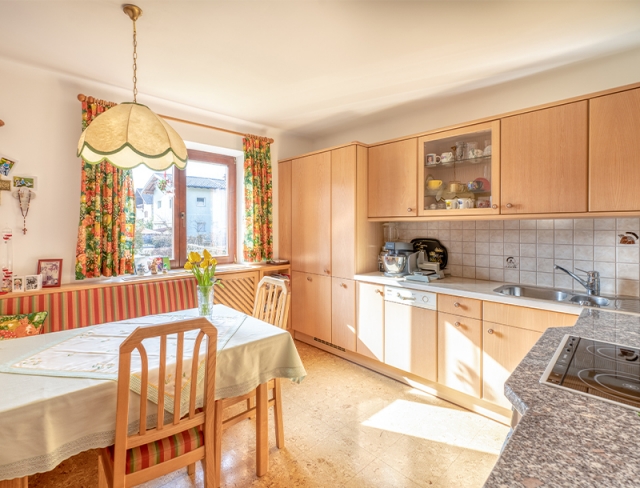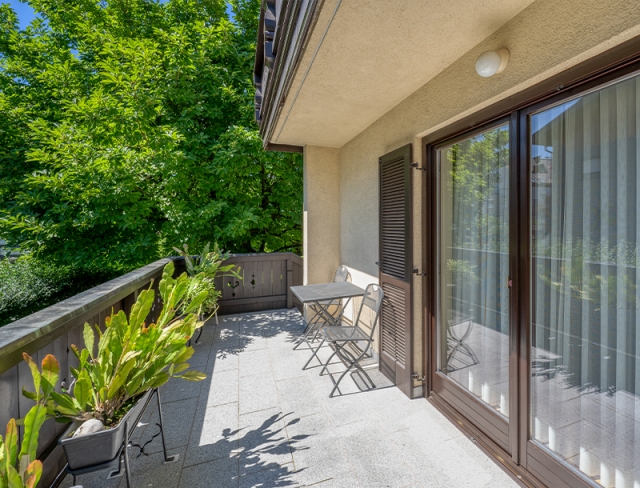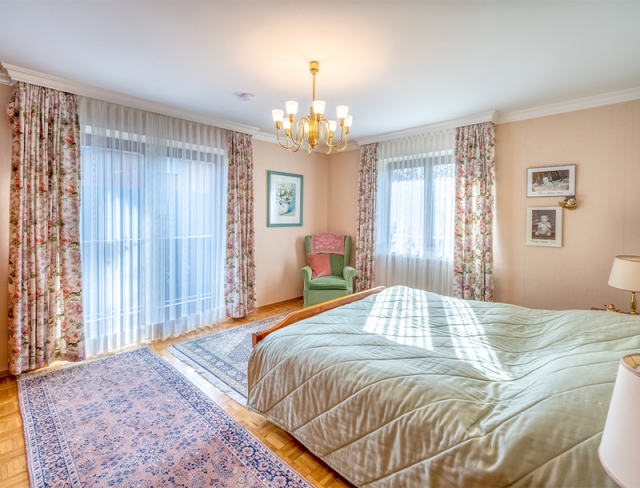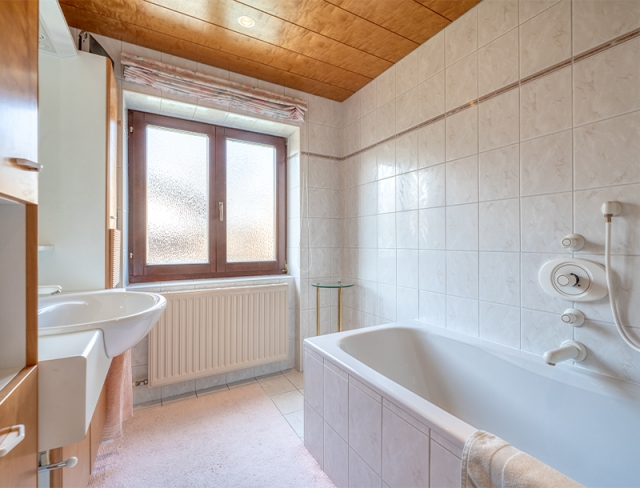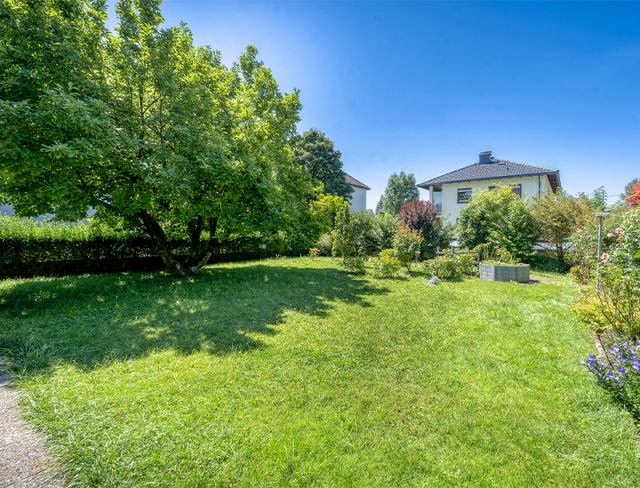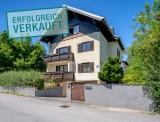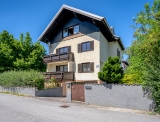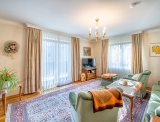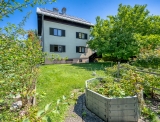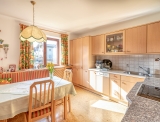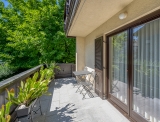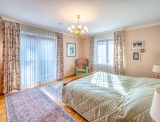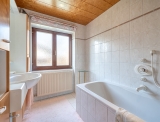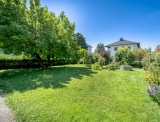Magnolia
Salzburg-Lehen - Catalog Number: 55107
Sold
Property details
- Absolute tranquillity! Immaculate detached house for one or two families: approx. 190 m² of useable space on three levels, 523 m² plot, south-facing garden, basement and garage. Numerous accommodation units possible!
- Lehen at its finest! The property is located in a family-friendly neighbourhood just a stone’s throw from the Salzach riverside with the Old Town quickly accessible by bicycle and shops, schools and bus links within walking distance. The nearby Glanspitz is ideal for recreation.
- The ground floor comprises a vestibule, (guest) bedroom, bathroom with a WC and shower, and an inviting bespoke kitchen. The sunny living room opens out onto a terrace and garden boasting a magnolia tree and sea of flowers. The first floor includes three large bedrooms (one with a balcony), the family bathroom and one WC. The converted attic makes for an ideal granny flat or studio. The basement houses a laundry room, utility room and ample storage space.
- Building constructed around 1965/66, solid build, attic conversion in 1978, oil central heating (preparations completed for district heating), 2010 roof and solar installation for hot water, partially fitted with parquet flooring, cable TV, internet. Handover end 2023.
- Running costs approx. EUR 40 municipal tax per month plus oil for heating and electricity based on consumption. Energy performance certificate pending.
An overview of the most important details
- Type
- Detached house / Villa
- Location
- Salzburg-Lehen more info
- Area
-
approx. 190 m² floorplan
approx. 523 m² plot
+ garage - Price
- € 1,190,000
- Commision
-
3% zzgl. 20% USt.
( Overview of incidental costs )
- Absolute tranquillity! Immaculate detached house for one or two families: approx. 190 m² of useable space on three levels, 523 m² plot, south-facing garden, basement and garage. Numerous accommodation units possible!
- Lehen at its finest! The property is located in a family-friendly neighbourhood just a stone’s throw from the Salzach riverside with the Old Town quickly accessible by bicycle and shops, schools and bus links within walking distance. The nearby Glanspitz is ideal for recreation.
- The ground floor comprises a vestibule, (guest) bedroom, bathroom with a WC and shower, and an inviting bespoke kitchen. The sunny living room opens out onto a terrace and garden boasting a magnolia tree and sea of flowers. The first floor includes three large bedrooms (one with a balcony), the family bathroom and one WC. The converted attic makes for an ideal granny flat or studio. The basement houses a laundry room, utility room and ample storage space.
- Building constructed around 1965/66, solid build, attic conversion in 1978, oil central heating (preparations completed for district heating), 2010 roof and solar installation for hot water, partially fitted with parquet flooring, cable TV, internet. Handover end 2023.


