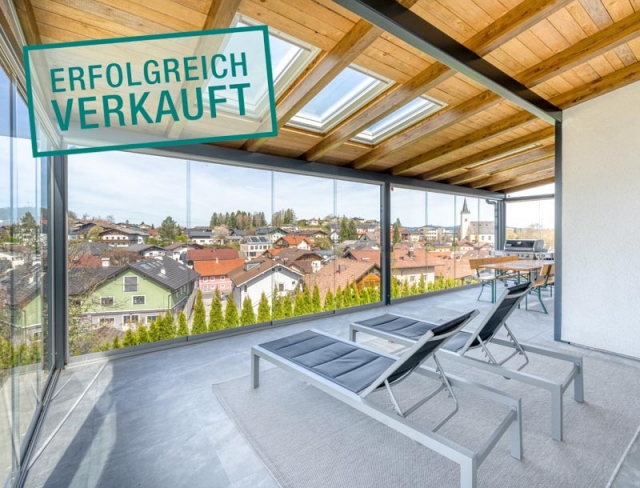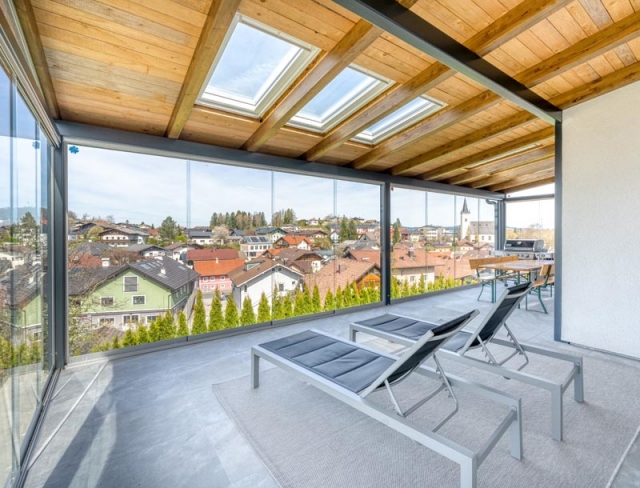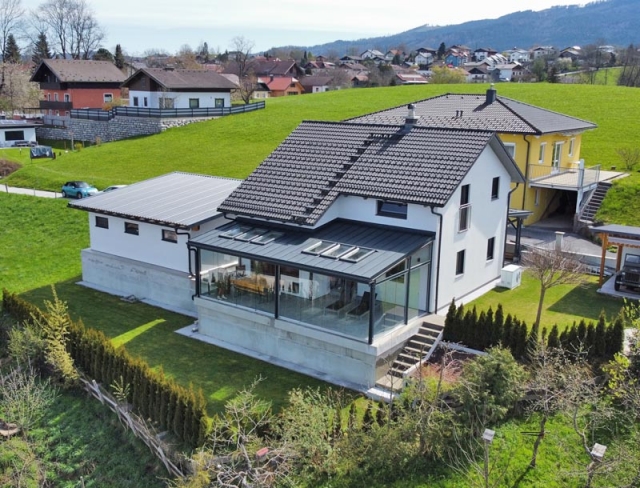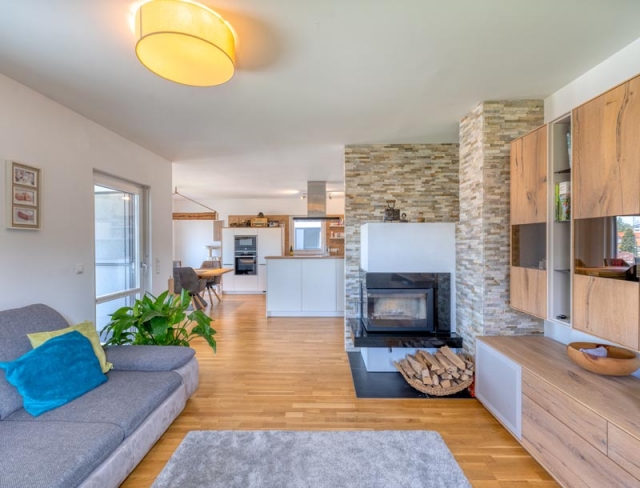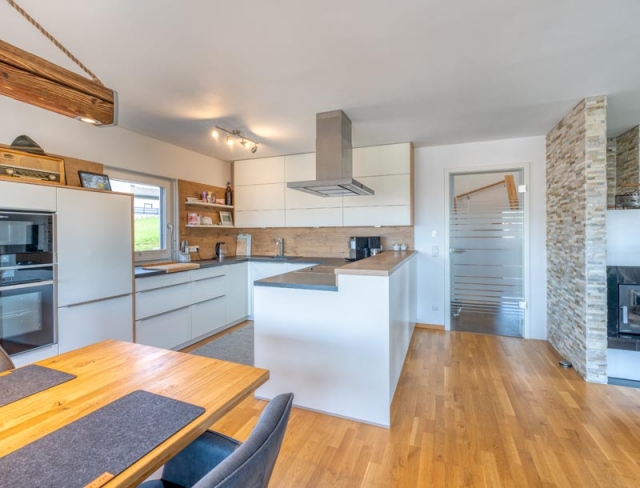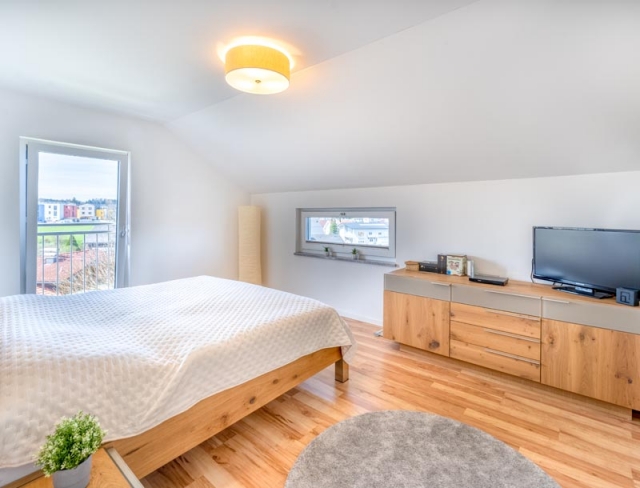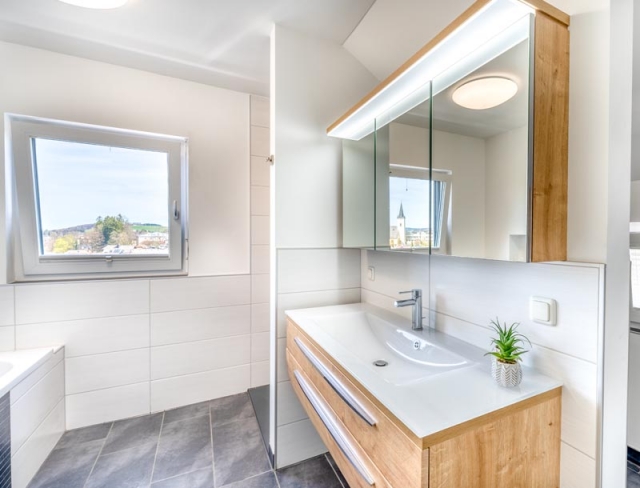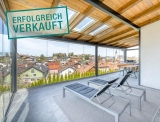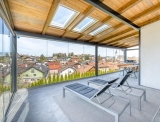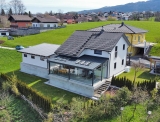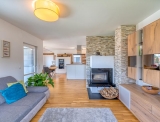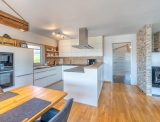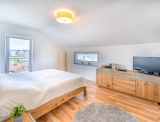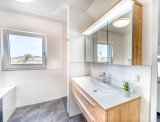Between Heaven and Earth
Henndorf am Wallersee - Catalog Number: 55109
Sold
Property details
- Attractive detached house in a sensational, panoramic setting, approx. 127 m² floorplan plus an approx. 35 m² conservatory on an approx. 633 m² plot, garden, double garage with a storage room, carport, garden shed.
- Above the rooftops of Henndorf! The property is situated on a tranquil incline at the end of a private road. The beautiful location benefits from good infrastructure with shops, a school and travel connections in the village and recreation enjoyment galore at the Wallersee lake just 2 km away.
- The entrance area with a coat niche and guest WC leads into an open-plan living room that includes a superbly equipped DAN kitchen. The generous dining area is fitted with a Danish stove for cosy warmth and boasts an idyllic view. Absolute highlight: the large, sunny conservatory with a stunning view and sliding glass doors that can be opened completely. The upper level houses three inviting bedrooms and a family bathroom with a window, walk-in shower, bathtub, WC and underfloor heating.
- Building constructed in 2015, prefabricated wood construction, oak plank flooring, air-source heat pump, cable TV, underfloor heating, blinds.
- Running costs Approx. EUR 99.50/ month municipal tax, electricity based on consumption. HWB 56
An overview of the most important details
- Type
- Detached house / Villa
- Location
- Henndorf am Wallersee more info
- Area
-
approx. 127 m² floorplan
approx. 633 m² plot
+ approx. 35 m² conservatory
+ double garage with storage room
+ carport - Price
- € 819,000
- Commision
-
3% zzgl. 20% USt.
( Overview of incidental costs )
- Attractive detached house in a sensational, panoramic setting, approx. 127 m² floorplan plus an approx. 35 m² conservatory on an approx. 633 m² plot, garden, double garage with a storage room, carport, garden shed.
- Above the rooftops of Henndorf! The property is situated on a tranquil incline at the end of a private road. The beautiful location benefits from good infrastructure with shops, a school and travel connections in the village and recreation enjoyment galore at the Wallersee lake just 2 km away.
- The entrance area with a coat niche and guest WC leads into an open-plan living room that includes a superbly equipped DAN kitchen. The generous dining area is fitted with a Danish stove for cosy warmth and boasts an idyllic view. Absolute highlight: the large, sunny conservatory with a stunning view and sliding glass doors that can be opened completely. The upper level houses three inviting bedrooms and a family bathroom with a window, walk-in shower, bathtub, WC and underfloor heating.
- Building constructed in 2015, prefabricated wood construction, oak plank flooring, air-source heat pump, cable TV, underfloor heating, blinds.


