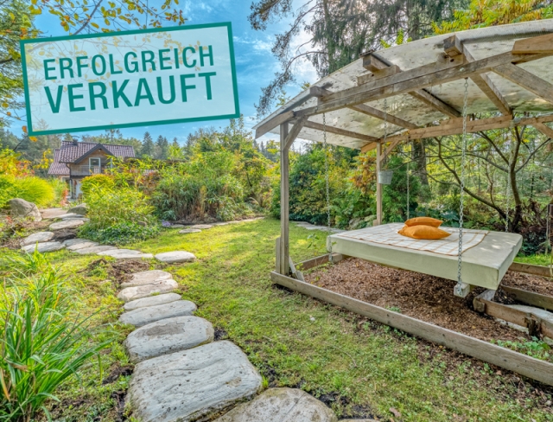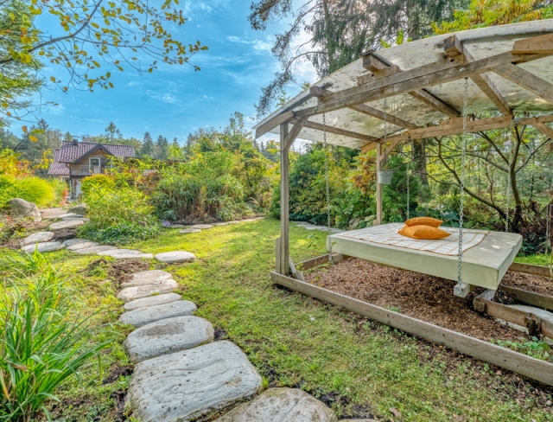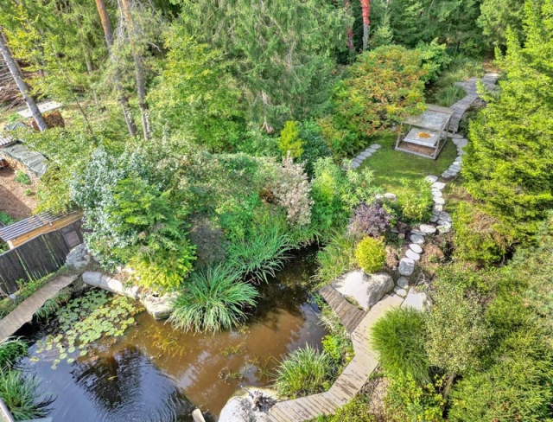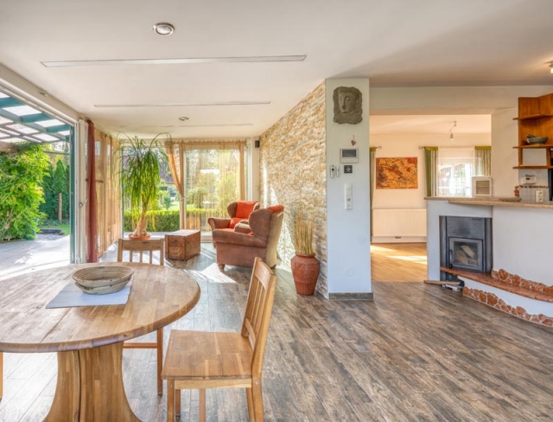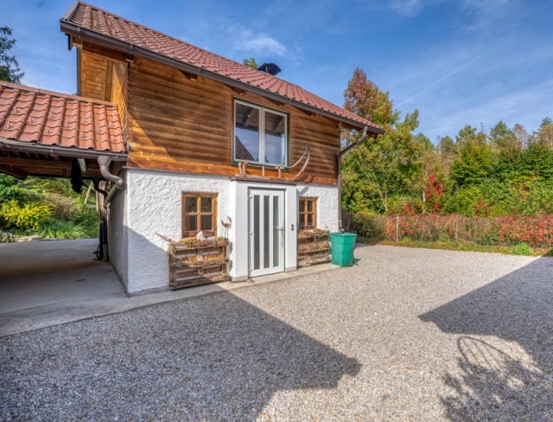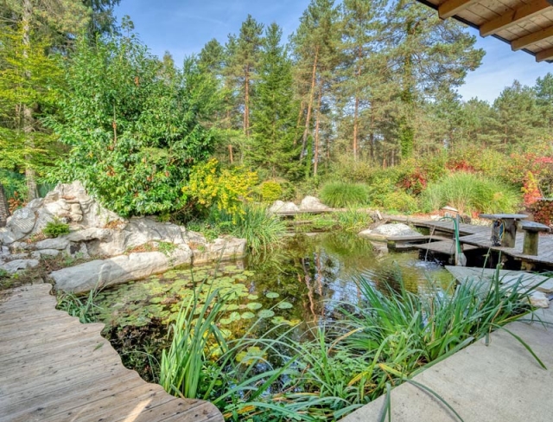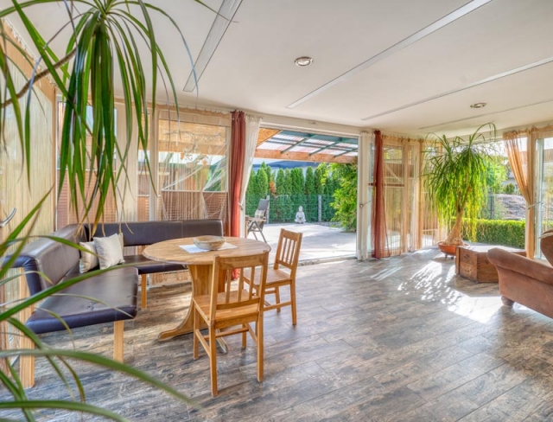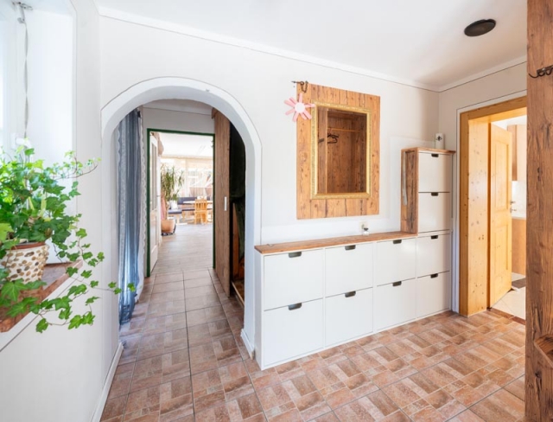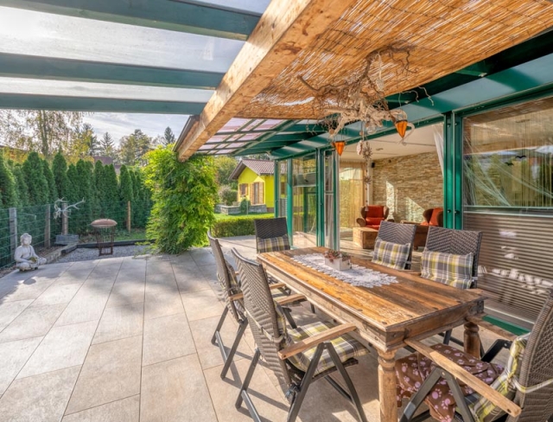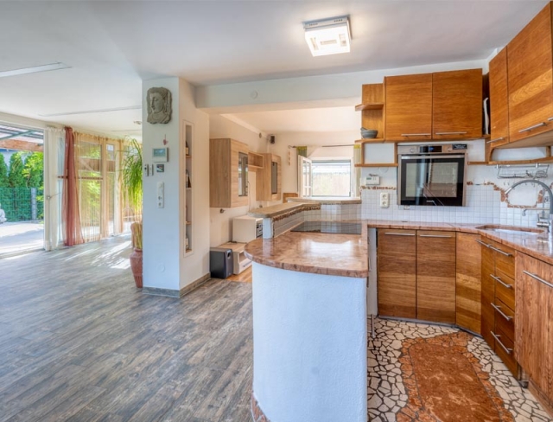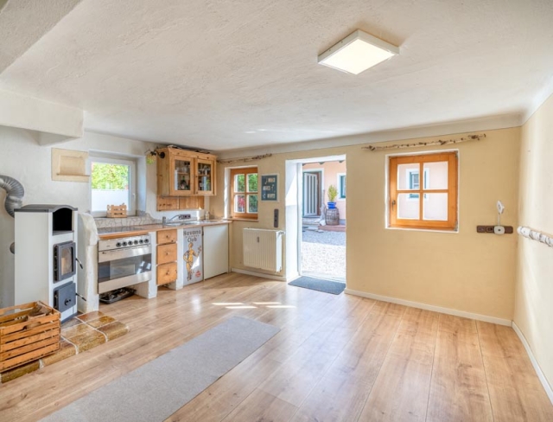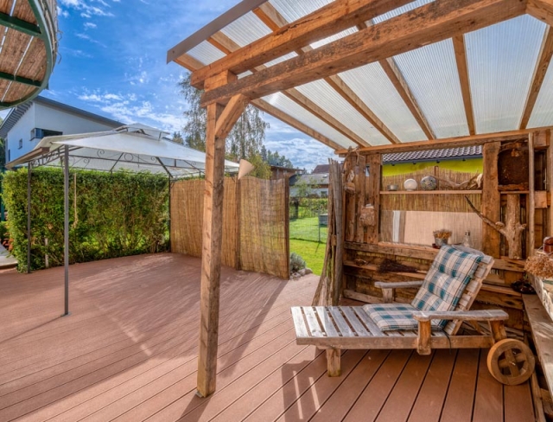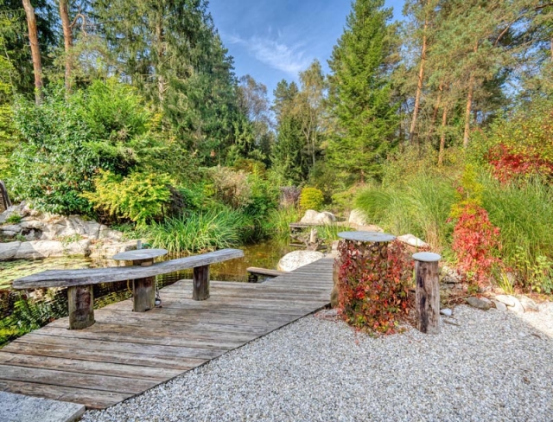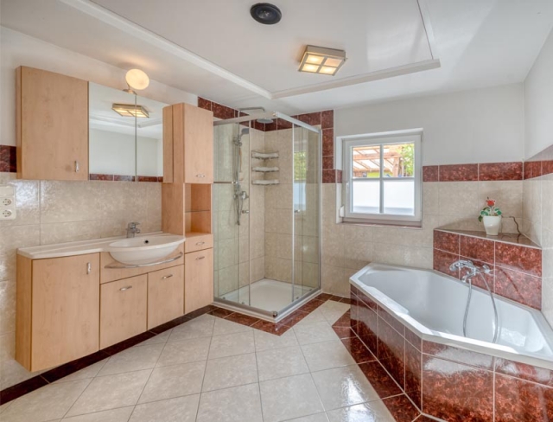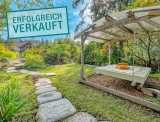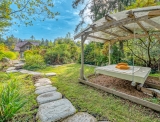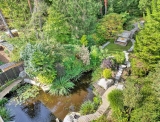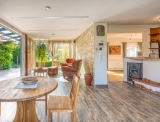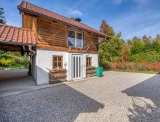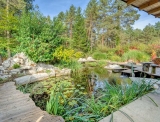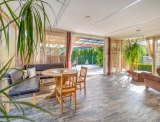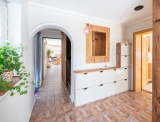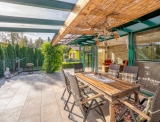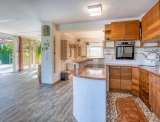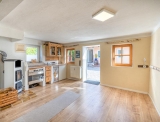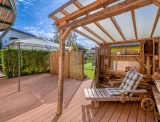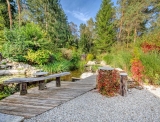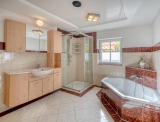A Place in the Sun
Bürmoos bei Salzburg - Catalog Number: 55125
Sold
Property details
- Utterly unique! The ensemble comprises a main building with an approx. 100 m² floorplan and an approx. 40 m² annexe on an approx. 1,606 m² plot with an enchanting garden oasis, carport for 6-7 vehicles and outdoor parking.
- Idyllic Bürmoos location hugged by woods. The village centre with numerous shops and ideal infrastructure is quickly accessible whilst Salzburg is just 30 minutes away via the local rail connection.
- The open-plan living/dining area in the charming main building takes centre stage. A wood-burning stove in the kitchen creates a homely ambience and sliding glass doors onto the conservatory and terrace extend the living space out into the open. The stylish bathroom is equipped with a corner bathtub, shower and window. The upper level houses two bedrooms, a dressing room and balcony. The annexe comprises a kitchen, shower room and sleeping area – the perfect guest suite, home office or separate space for a teenager. Paradisiacal perk: the idyllic garden with a pond.
- The house was constructed in 1954 and fully refurbished in 2007. Beautiful wood and tiled flooring, gas heating, partially with underfloor heating, wood-burning stove with buffer storage system, partially with motorised exterior blinds, fitted cupboards, etc.
- Running costs approx. EUR 80 municipal tax per month and approx. EUR 100 for heating, HWB 61 for main building
An overview of the most important details
- Type
- Detached house / Villa
- Location
- Bürmoos bei Salzburg more info
- Area
-
approx. 1,606 m² plot
approx. 100 m² floorplan main building
+ approx. 40 m² annexe
+ approx. 100 m² terrace
+ carport for 6-7 vehicles - Price
- € 798,000
- Commision
-
3% zzgl. 20% USt.
( Overview of incidental costs )
- Utterly unique! The ensemble comprises a main building with an approx. 100 m² floorplan and an approx. 40 m² annexe on an approx. 1,606 m² plot with an enchanting garden oasis, carport for 6-7 vehicles and outdoor parking.
- Idyllic Bürmoos location hugged by woods. The village centre with numerous shops and ideal infrastructure is quickly accessible whilst Salzburg is just 30 minutes away via the local rail connection.
- The open-plan living/dining area in the charming main building takes centre stage. A wood-burning stove in the kitchen creates a homely ambience and sliding glass doors onto the conservatory and terrace extend the living space out into the open. The stylish bathroom is equipped with a corner bathtub, shower and window. The upper level houses two bedrooms, a dressing room and balcony. The annexe comprises a kitchen, shower room and sleeping area – the perfect guest suite, home office or separate space for a teenager. Paradisiacal perk: the idyllic garden with a pond.
- The house was constructed in 1954 and fully refurbished in 2007. Beautiful wood and tiled flooring, gas heating, partially with underfloor heating, wood-burning stove with buffer storage system, partially with motorised exterior blinds, fitted cupboards, etc.


