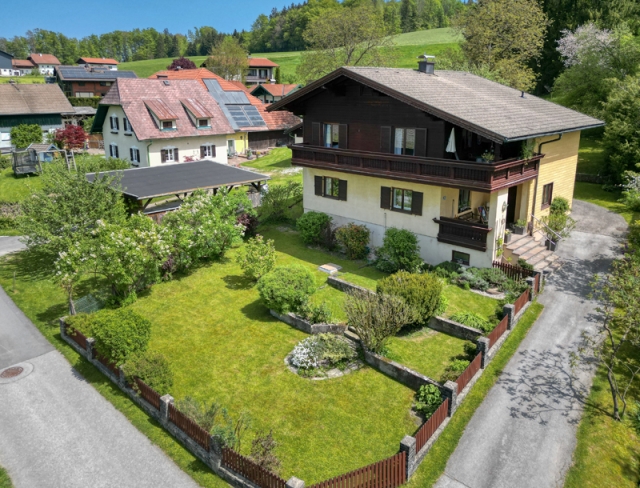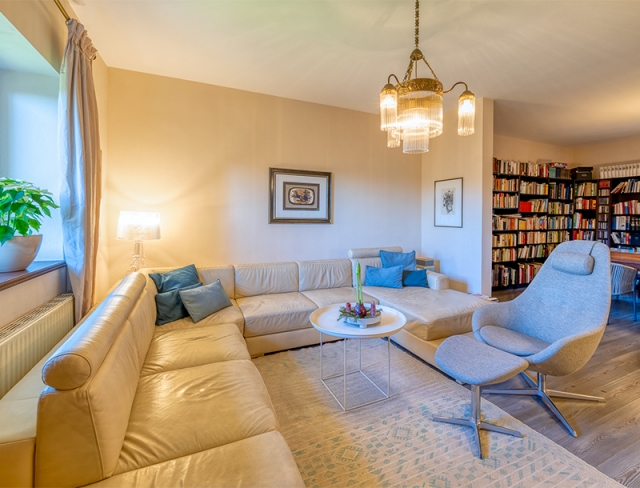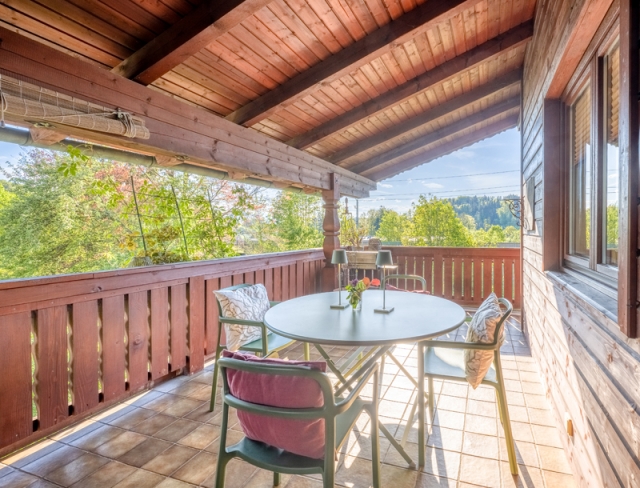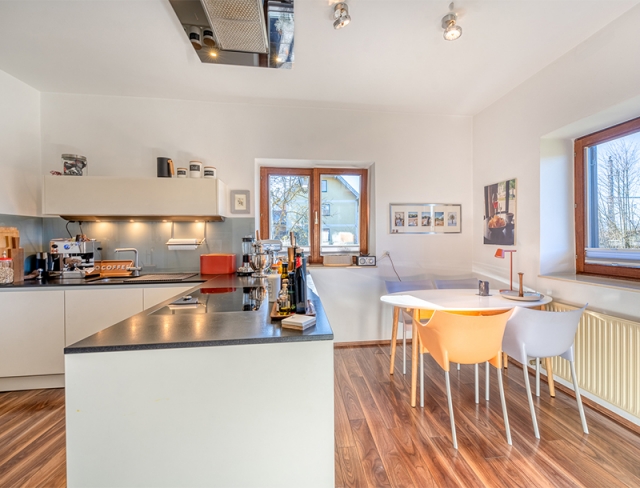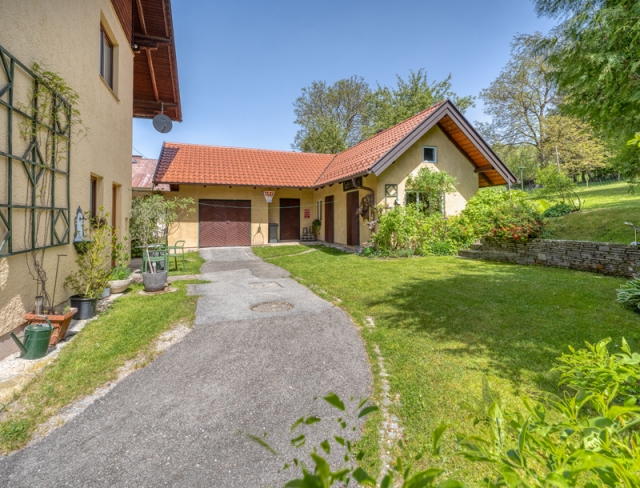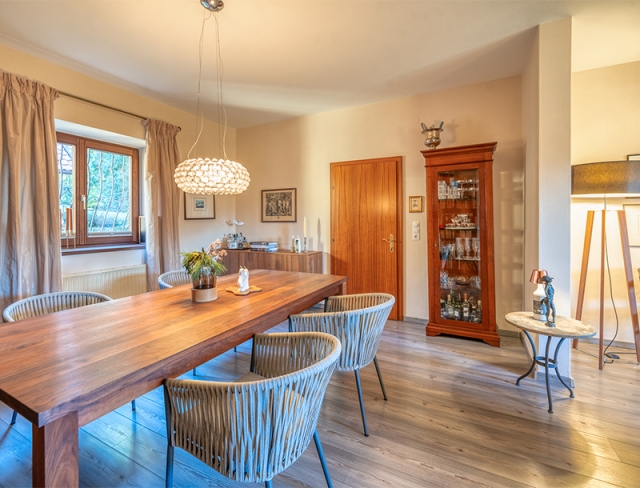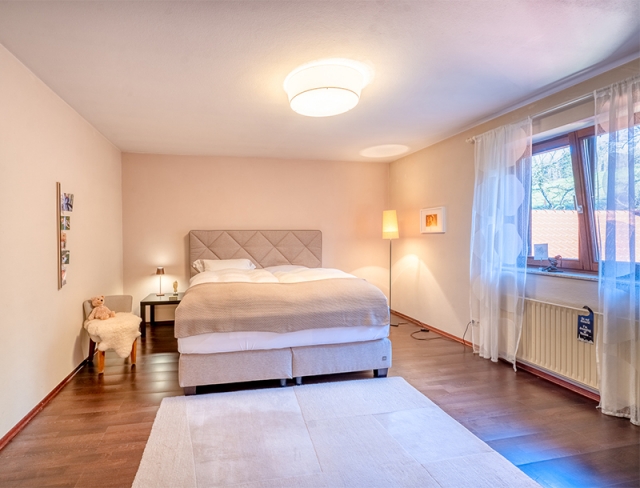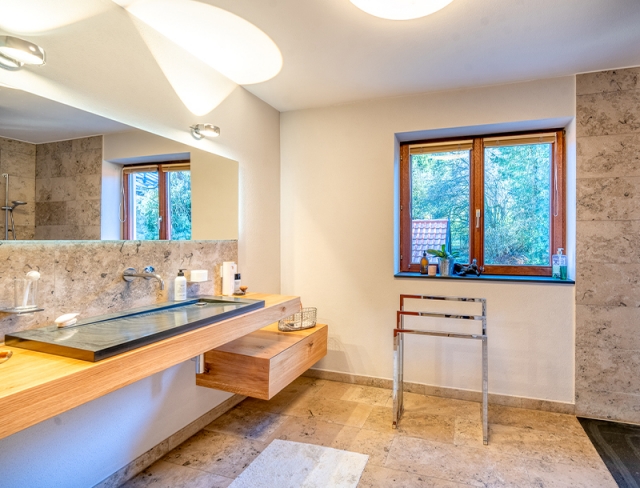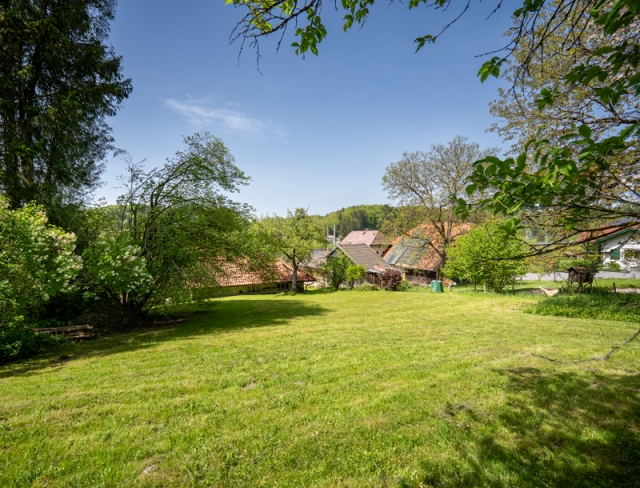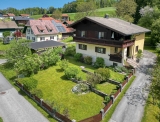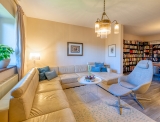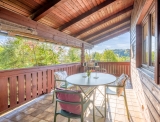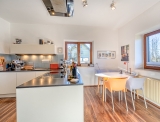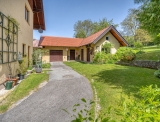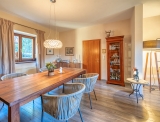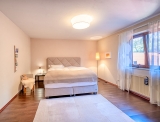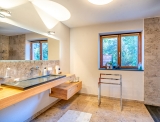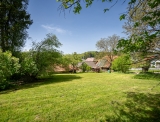Resourceful Retreat
Hallwang bei Salzburg - Catalog Number: 55129
Property details
- Solid detached house with an approx. 133 m² floorplan on a 1,673 m² plot, sunny balcony, 62 m² annexe with a garage, storage space and workshop, inner courtyard, attic and basement. Use of private well included!
- Upscale neighbourhood! Idyllic location on the edge of woods, local railway station within walking distance, only a few minutes from the village centre with a kindergarten, primary school, doctor’s practice and restaurants. Leisure enjoyment along the beautiful Fischach stream.
- Make yourself at home! The ground floor of this beautifully appointed house impresses with up to 2.75-metre-high ceilings, a generous dining area and inviting living room. The immaculate kitchen includes a steamer, oven and high-end extractor fan. A guest WC, utility room with a washing machine connection and access to the inner courtyard complete the layout on this level. The first floor comprises three spacious bedrooms. Two of the bedrooms open out onto the roofed balcony and the third faces onto the inner courtyard. This is complemented by an exquisite bathroom with a walk-in shower, underfloor heating and separate WC. The basement includes a storage room and utility room.
- Building constructed in 1927/1984, wood windows, oil heating, heat pump for hot water, high-voltage electricity, beautiful flooring. Wiring partially renewed, water from own spring. Handover in April 2024. HWB 115
An overview of the most important details
- Type
- Detached house / Villa
- Location
- Hallwang bei Salzburg more info
- Area
-
approx. 133 m² floorplan
approx. 1,673 m² plot
+ balcony
+ use of private well
+ garage - Price
- € 995,000
- Commision
-
3% zzgl. 20% USt.
( Overview of incidental costs )
- Solid detached house with an approx. 133 m² floorplan on a 1,673 m² plot, sunny balcony, 62 m² annexe with a garage, storage space and workshop, inner courtyard, attic and basement. Use of private well included!
- Upscale neighbourhood! Idyllic location on the edge of woods, local railway station within walking distance, only a few minutes from the village centre with a kindergarten, primary school, doctor’s practice and restaurants. Leisure enjoyment along the beautiful Fischach stream.
- Make yourself at home! The ground floor of this beautifully appointed house impresses with up to 2.75-metre-high ceilings, a generous dining area and inviting living room. The immaculate kitchen includes a steamer, oven and high-end extractor fan. A guest WC, utility room with a washing machine connection and access to the inner courtyard complete the layout on this level. The first floor comprises three spacious bedrooms. Two of the bedrooms open out onto the roofed balcony and the third faces onto the inner courtyard. This is complemented by an exquisite bathroom with a walk-in shower, underfloor heating and separate WC. The basement includes a storage room and utility room.
- Building constructed in 1927/1984, wood windows, oil heating, heat pump for hot water, high-voltage electricity, beautiful flooring. Wiring partially renewed, water from own spring. Handover in April 2024. HWB 115


