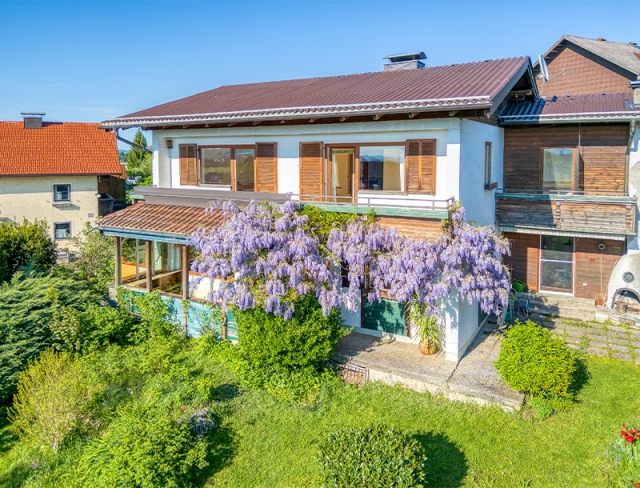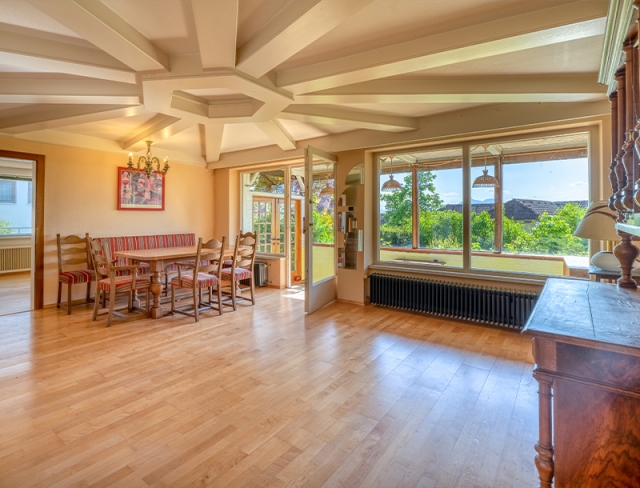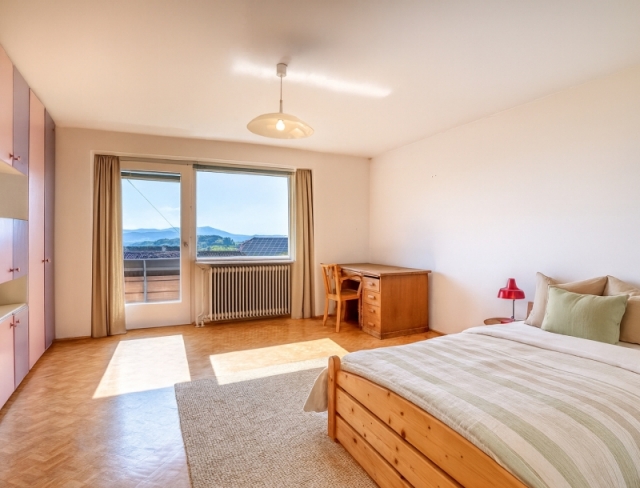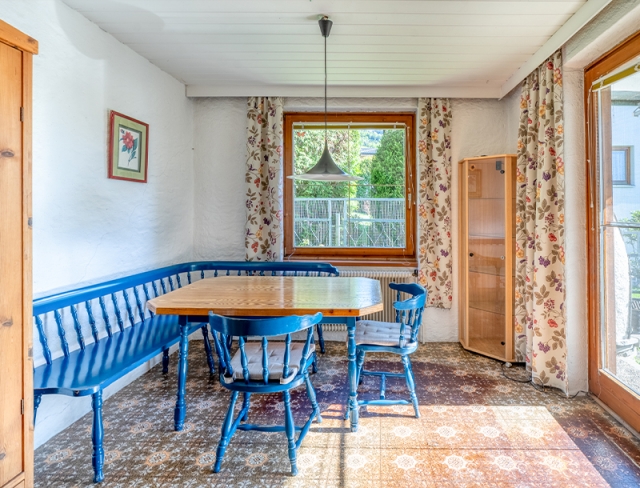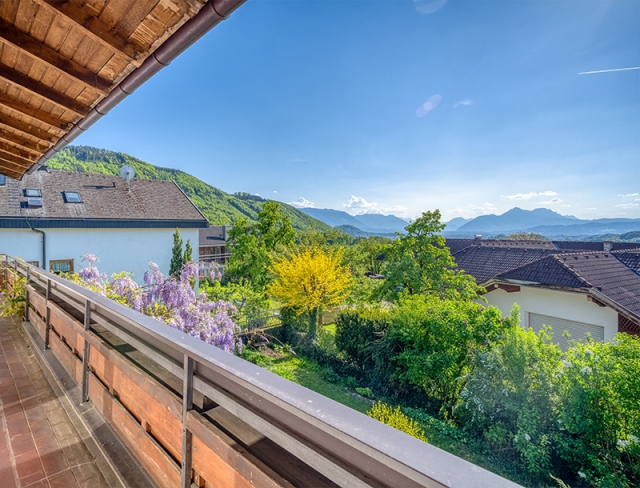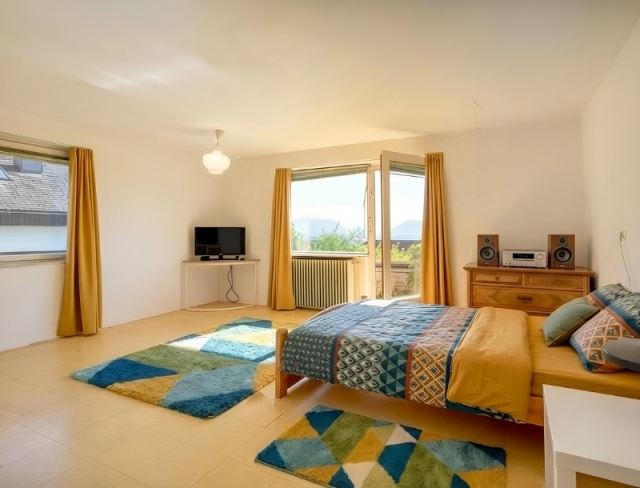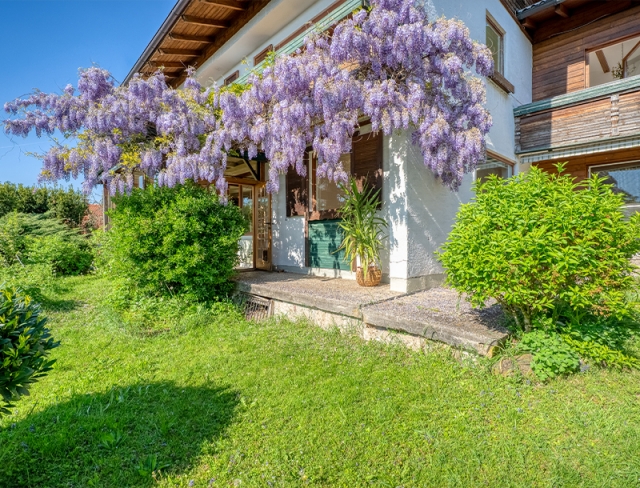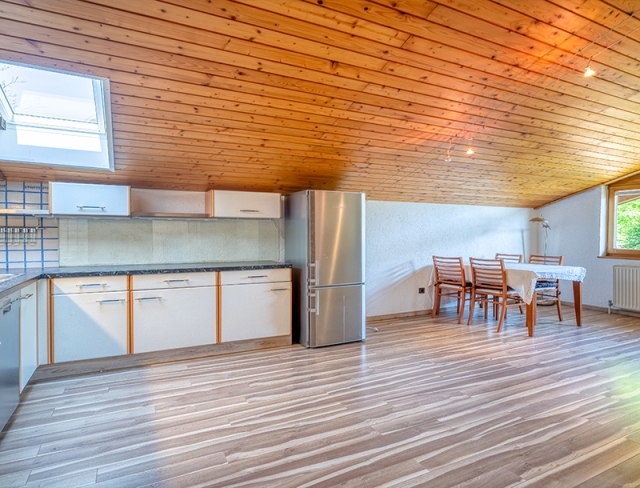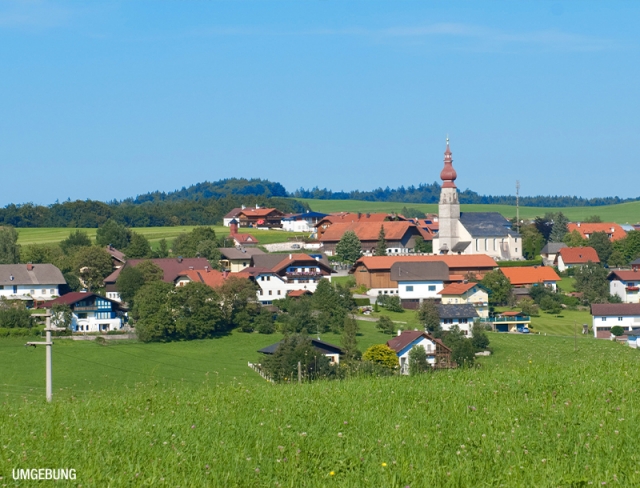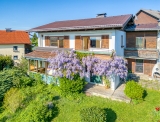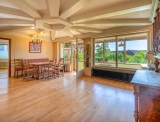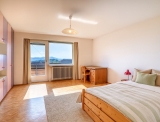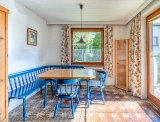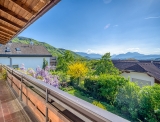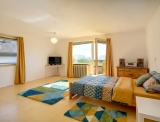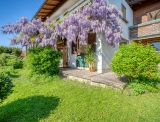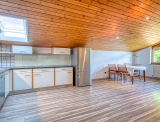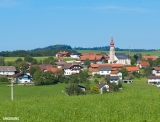Paradise with a View!
Hallwang-Esch bei Salzburg - Catalog Number: 55175
Property details
-
Solid detached house for one or two families with approx. 265 m² of living space plus an approx. 77 m² basement on a 563 m² plot in a gentle hillside location, XL garage (approx. 47 m²). Two separate apartments possible.
- Idyllic setting with sensational views of the mountains and city. Good bus connections and local amenities including a bakery, supermarket, primary school, kindergarten, and the Ischlerbahn cycle path – all just a few minutes away.
- A spacious and flexible layout, with the option to divide into separate units if desired. The sunny main unit includes an entrance hall, WC, kitchen, dining room with access to the garden, a generously sized bedroom, and a large conservatory. The upper level comprises three bedrooms, a bathroom, and an additional WC. The second, equally appealing unit consists of two studio apartments over two floors. The basement houses utility rooms, a bathroom, and the XL garage. Special highlight: the colourful garden – a true paradise for nature lovers.
- Built in 1964, refurbishment or modernisation required, wooden windows, oil heating. For a new development: plot ratio 0.33 (approx. 138 m² living space). Municipal requirements: 2 parking spaces, slope stabilisation measures.
- Running costs approx. EUR 572 inc heating and hot water. Energy performance certificate pending
An overview of the most important details
- Type
- Detached house / Villa
- Location
- Hallwang-Esch bei Salzburg more info
- Area
-
approx. 265 m² living space plus an approx. 77 m² basement
+ approx. 563 m² plot
+ balcony/terrace - Price
- € 890,000
- Commision
-
3% zzgl. 20% USt.
( Overview of incidental costs )
-
Solid detached house for one or two families with approx. 265 m² of living space plus an approx. 77 m² basement on a 563 m² plot in a gentle hillside location, XL garage (approx. 47 m²). Two separate apartments possible.
- Idyllic setting with sensational views of the mountains and city. Good bus connections and local amenities including a bakery, supermarket, primary school, kindergarten, and the Ischlerbahn cycle path – all just a few minutes away.
- A spacious and flexible layout, with the option to divide into separate units if desired. The sunny main unit includes an entrance hall, WC, kitchen, dining room with access to the garden, a generously sized bedroom, and a large conservatory. The upper level comprises three bedrooms, a bathroom, and an additional WC. The second, equally appealing unit consists of two studio apartments over two floors. The basement houses utility rooms, a bathroom, and the XL garage. Special highlight: the colourful garden – a true paradise for nature lovers.
- Built in 1964, refurbishment or modernisation required, wooden windows, oil heating. For a new development: plot ratio 0.33 (approx. 138 m² living space). Municipal requirements: 2 parking spaces, slope stabilisation measures.


