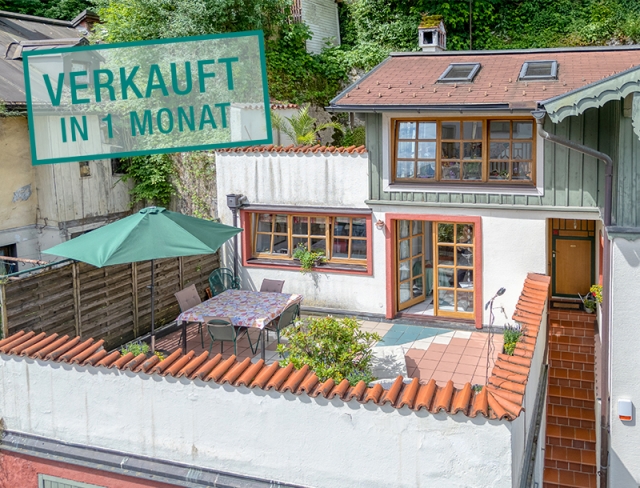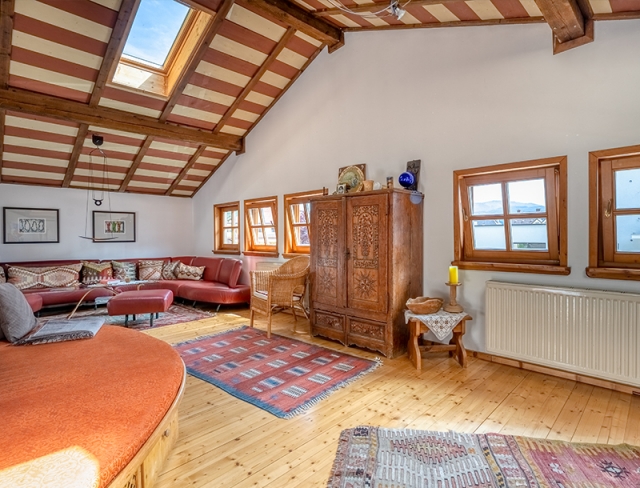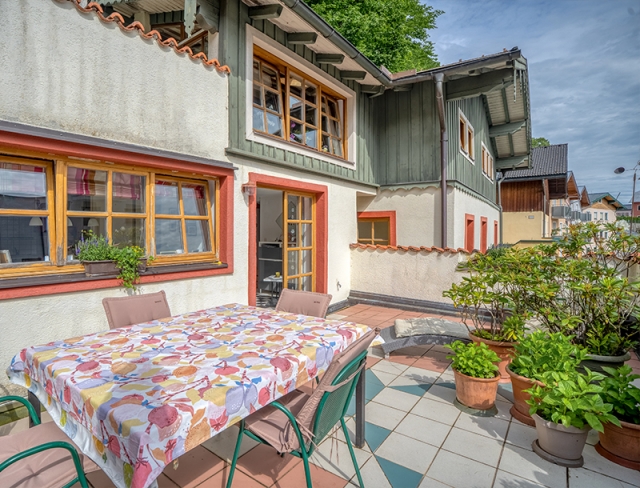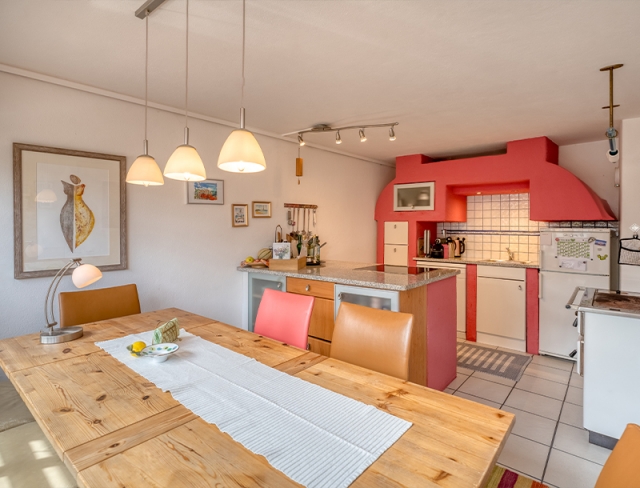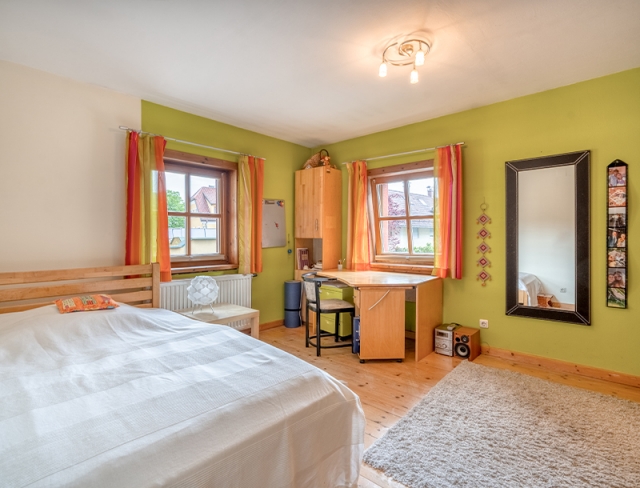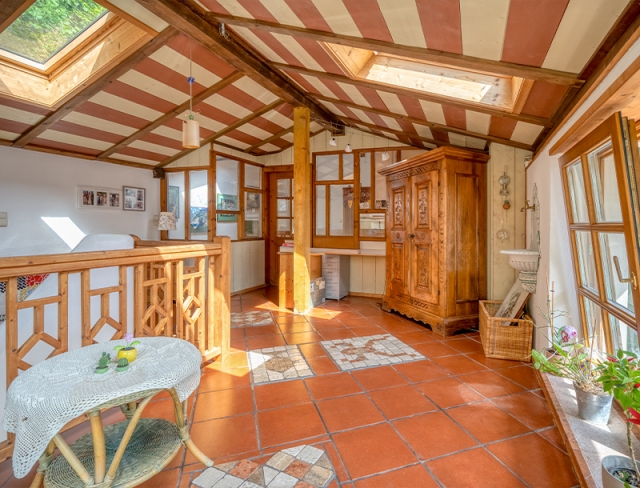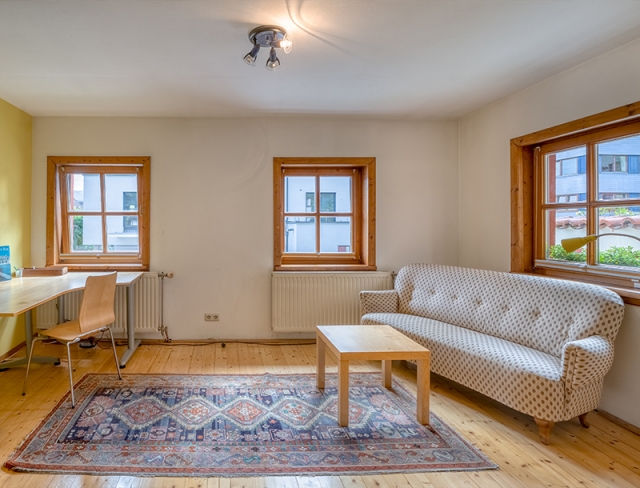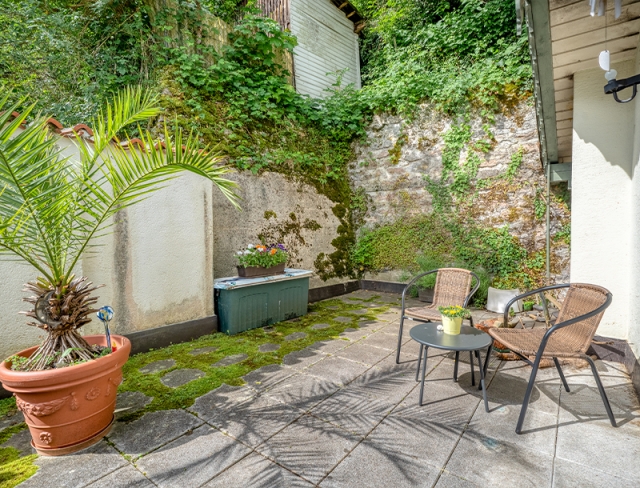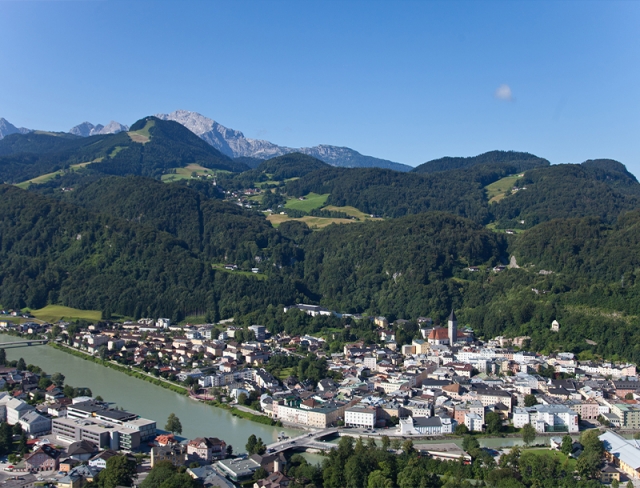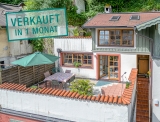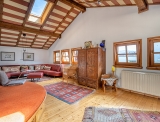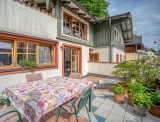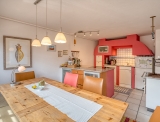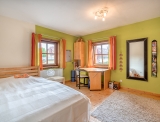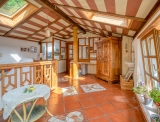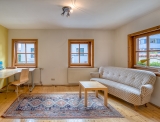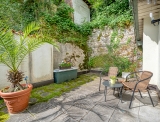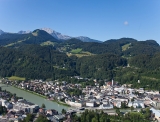Echoes of the Past
Hallein bei Salzburg - Catalog Number: 55178
Sold
Property details
- Charming, historic detached family home offering approx. 149 m² of living space on a 227 m² plot, with 5 rooms, two terraces measuring around 29 m² and 17 m², a garage, and additional versatile rooms.
- This period townhouse is just a short walk from the pedestrian zone and scenic cycle paths along the Salzach riverside. Excellent train connections to Salzburg, and the nearby Dürrnberg is ideal for outdoor recreation.
- Featuring original plank flooring and traditional sash windows, the property sets the stage for elegant living with generous ceiling heights across two levels. On the first floor, there is a cosy kitchen-diner fitted with quality appliances and a wood-burning stove, a guest WC, two comfortable bedrooms, a bathroom with a bathtub, a dressing room, and access to the first terrace. The top floor boasts a delightful gallery, a spacious living room or “Stube” with a tiled stove and indoor fountain, a bedroom, and the second private terrace. The ground floor includes a small garage, heating room, storage room, utility room, and a separately accessible area.
- Originally built around 1500, the house underwent extensive renovations in 1988/89, windows were replaced in 1990, the top floor was converted in 1999, and the roof refurbished in 2014. It is located within Hallein’s historic Old Town conservation area. Features include district heating and partial underfloor heating.
- Running costs approx. EUR 500.87 inc municipal tax, electricity, heating and insurance. HWB 202.
An overview of the most important details
- Type
- Detached house / Villa
- Location
- Hallein bei Salzburg more info
- Area
-
approx. 149 m² floorplan
approx. 227 m² plot
+ approx. 47 m² terrace - Price
- € 479,000
- Commision
-
3% zzgl. 20% USt.
( Overview of incidental costs )
- Charming, historic detached family home offering approx. 149 m² of living space on a 227 m² plot, with 5 rooms, two terraces measuring around 29 m² and 17 m², a garage, and additional versatile rooms.
- This period townhouse is just a short walk from the pedestrian zone and scenic cycle paths along the Salzach riverside. Excellent train connections to Salzburg, and the nearby Dürrnberg is ideal for outdoor recreation.
- Featuring original plank flooring and traditional sash windows, the property sets the stage for elegant living with generous ceiling heights across two levels. On the first floor, there is a cosy kitchen-diner fitted with quality appliances and a wood-burning stove, a guest WC, two comfortable bedrooms, a bathroom with a bathtub, a dressing room, and access to the first terrace. The top floor boasts a delightful gallery, a spacious living room or “Stube” with a tiled stove and indoor fountain, a bedroom, and the second private terrace. The ground floor includes a small garage, heating room, storage room, utility room, and a separately accessible area.
- Originally built around 1500, the house underwent extensive renovations in 1988/89, windows were replaced in 1990, the top floor was converted in 1999, and the roof refurbished in 2014. It is located within Hallein’s historic Old Town conservation area. Features include district heating and partial underfloor heating.


