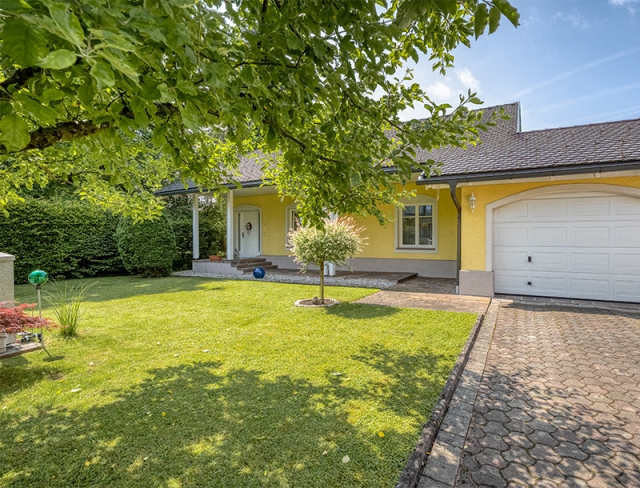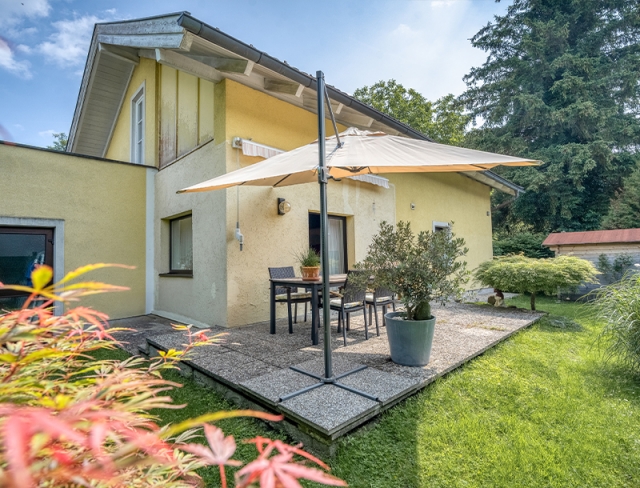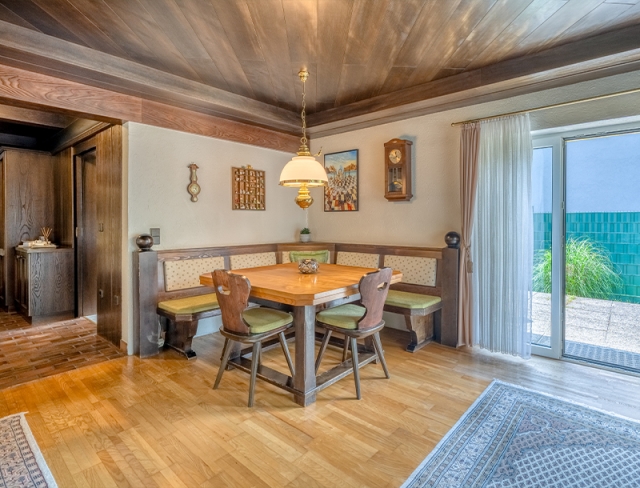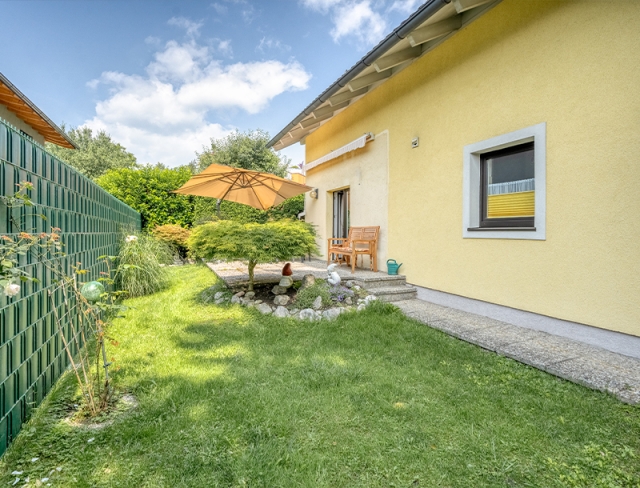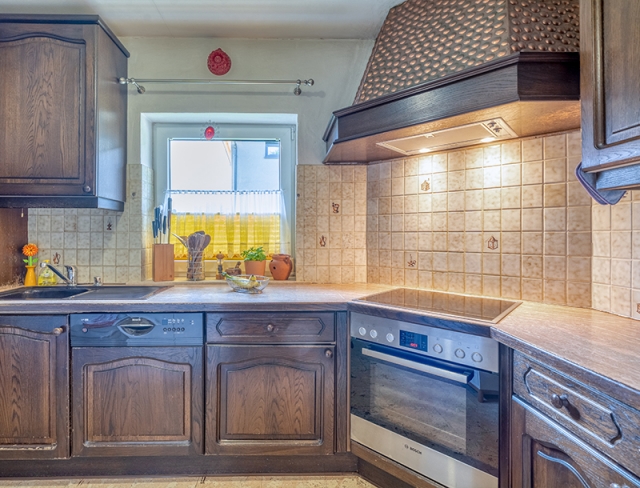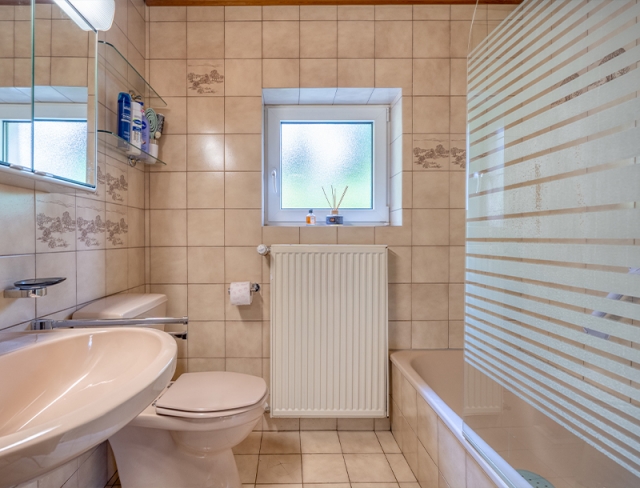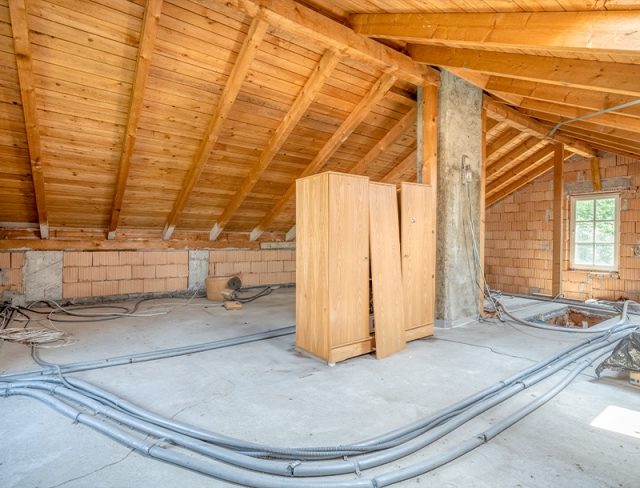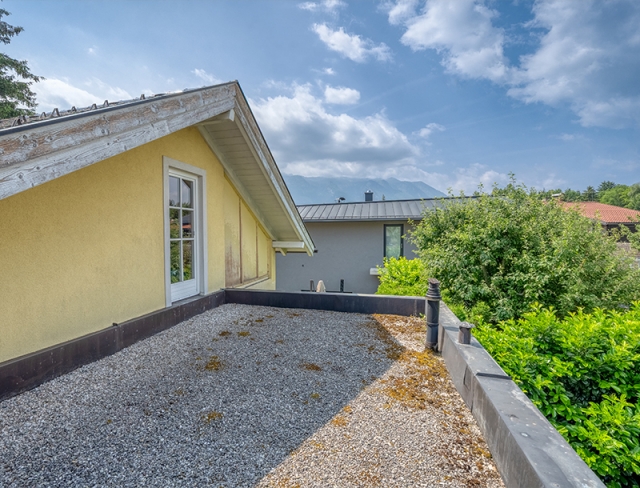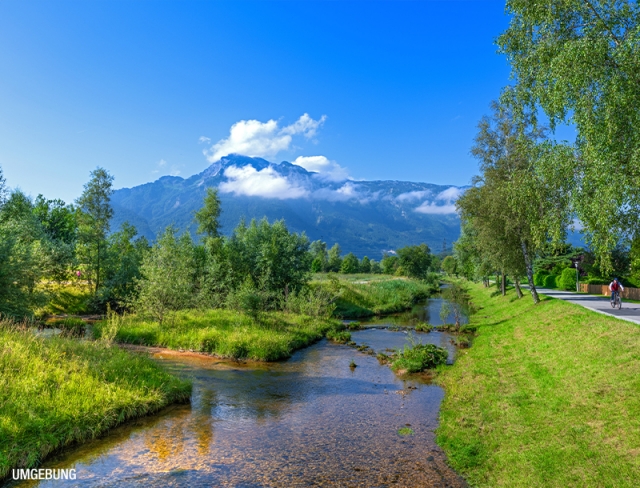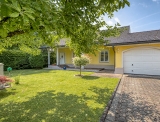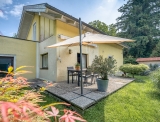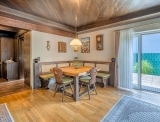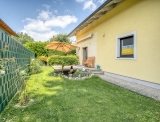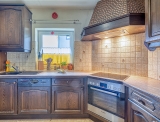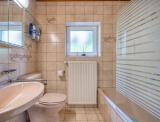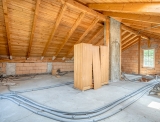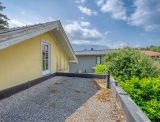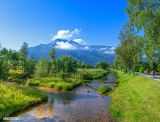Ladder to Loft Luxury
Salzburg-Maxglan - Catalog Number: 55181
Property details
- Bungalow feel with a hidden attic! Well-maintained detached house with approx. 80 m² of living space plus a convertible loft of around 70 m² in shell condition, set on a 365 m² plot, with a sunny terrace and a 20 m² garage.
- Quiet, attractive location in Maxglan, just a few steps from the peaceful Glan riverside, ideal for jogging, cycling and enjoying nature. A bus stop (line 27) is within walking distance.
- The entrance hall leads to both the cosy east-facing bedroom and the dining area, which opens onto a terrace and quiet garden. The spacious living room with a comfortable seating area is adjacent, while the kitchen is separate. There is also a utility room with washing machine connection, gas boiler, and access to the garage, which is pre-wired for an electric vehicle charging point. The bathroom includes a bathtub, WC and window.
- Fantastic potential in the attic: currently accessed by a ladder, the large loft in shell condition could be converted into an attractive loft apartment with a terrace and stunning views!
- Built in 1959 and renovated in 2000 (roof tiles, windows, façade, electrics, roof structure), with a new gas heating system installed in 2024. Handover by arrangement.
- Running costs Running costs: approx. EUR 250 inc gas heating. HWB 174
An overview of the most important details
- Type
- Detached house / Villa
- Location
- Salzburg-Maxglan more info
- Area
-
approx. 80 m² floorplan
approx. 365 m² plot
+ ca. 38 m² terrace - Price
- € 845,000
- Commision
-
3% zzgl. 20% USt.
( Overview of incidental costs )
- Bungalow feel with a hidden attic! Well-maintained detached house with approx. 80 m² of living space plus a convertible loft of around 70 m² in shell condition, set on a 365 m² plot, with a sunny terrace and a 20 m² garage.
- Quiet, attractive location in Maxglan, just a few steps from the peaceful Glan riverside, ideal for jogging, cycling and enjoying nature. A bus stop (line 27) is within walking distance.
- The entrance hall leads to both the cosy east-facing bedroom and the dining area, which opens onto a terrace and quiet garden. The spacious living room with a comfortable seating area is adjacent, while the kitchen is separate. There is also a utility room with washing machine connection, gas boiler, and access to the garage, which is pre-wired for an electric vehicle charging point. The bathroom includes a bathtub, WC and window.
- Fantastic potential in the attic: currently accessed by a ladder, the large loft in shell condition could be converted into an attractive loft apartment with a terrace and stunning views!
- Built in 1959 and renovated in 2000 (roof tiles, windows, façade, electrics, roof structure), with a new gas heating system installed in 2024. Handover by arrangement.


