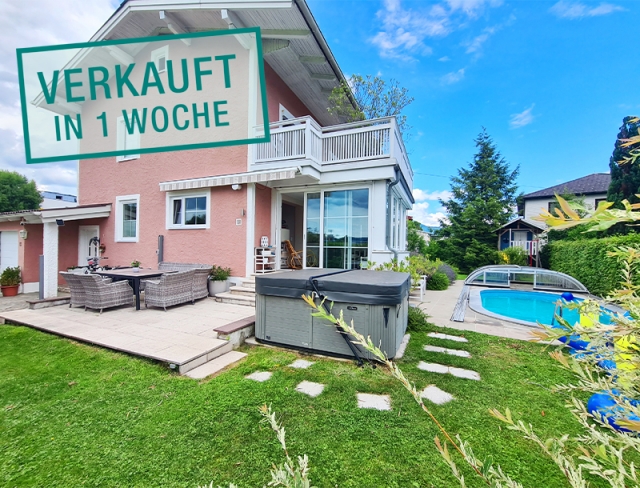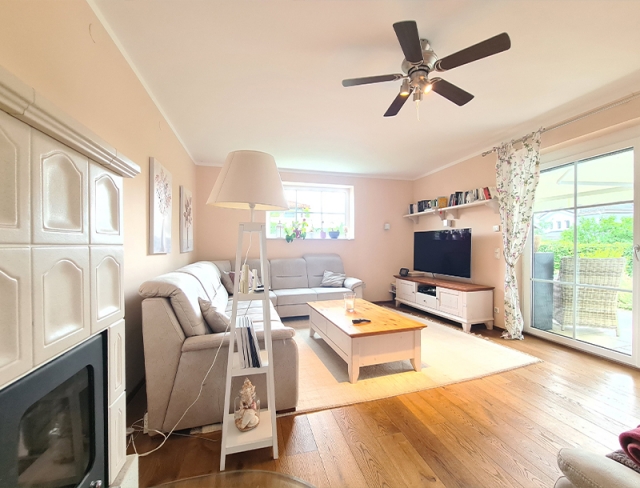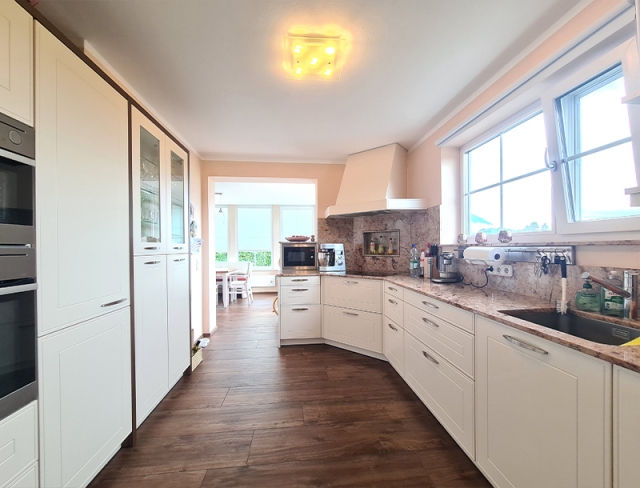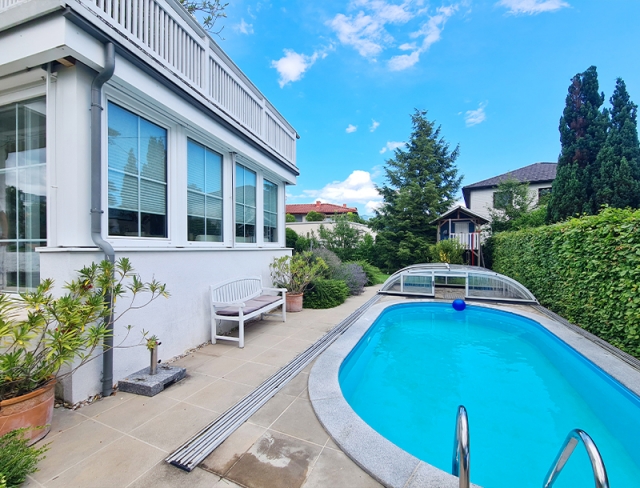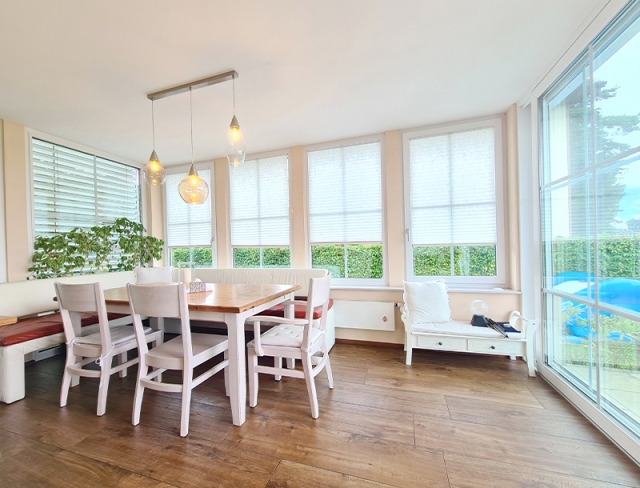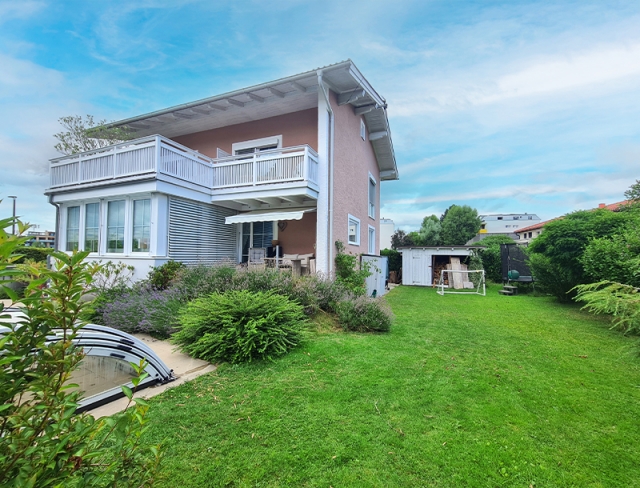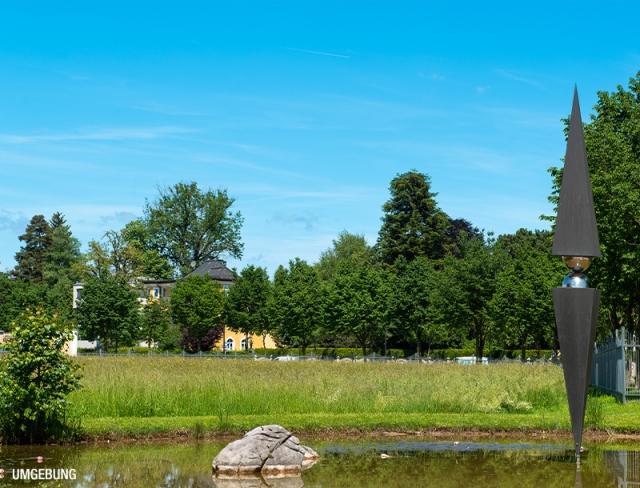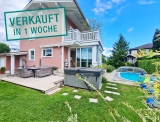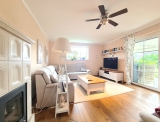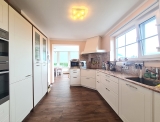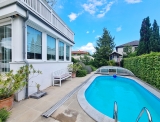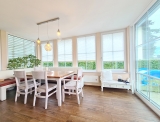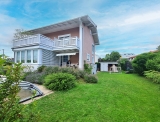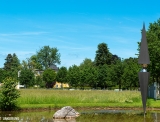Summer Jasmine
Salzburg-Maxglan - Catalog Number: 55184
Sold
Property details
- Charming family home in Maxglan offering approx. 140 m² of living space on a 652 m² plot, plus full basement, terrace, garden with pool, playhouse, woodshed, and garage with electric door.
- Peacefully located at the end of a cul-de-sac yet conveniently central, directly bordering a green meadow with stunning views of the Untersberg. Bus links, shopping facilities, and the Glan river are all just minutes away.
- A true paradise for all! The heart of the home lies on the ground floor, where the inviting living room with a tiled stove, the enchanting conservatory with a dining area, and the high-quality country-style kitchen with branded appliances and stone worktops create the perfect setting for everyday family life. A special summer highlight is the beautifully landscaped garden with a freshwater pool (complete with cover) and spacious sun terrace. Also on this level: a family bathroom with a bathtub, shower, WC and window, a guest WC, and a storage room.
- Upstairs are three delightful bedrooms, two of which open onto a south-facing balcony with lovely views, along with a second shower room featuring an infrared cabin.
- The basement offers a home office, laundry room, workshop, and ample space for hobbies.
- The house is in excellent condition, originally built in 1968 and extensively refurbished in 2012. Features include a pitched attic, gas and underfloor heating, oak floorboards, pleated blinds, partial shutters, awnings, and internet connection. Energy performance certificate pending.
An overview of the most important details
- Type
- Detached house / Villa
- Location
- Salzburg-Maxglan more info
- Area
-
approx. 140 m² floorplan
approx. 652 m² plot
+ conservatory
+ terrace - Price
- € 1,290,000
- Commision
-
3% zzgl. 20% USt.
( Overview of incidental costs )
- Charming family home in Maxglan offering approx. 140 m² of living space on a 652 m² plot, plus full basement, terrace, garden with pool, playhouse, woodshed, and garage with electric door.
- Peacefully located at the end of a cul-de-sac yet conveniently central, directly bordering a green meadow with stunning views of the Untersberg. Bus links, shopping facilities, and the Glan river are all just minutes away.
- A true paradise for all! The heart of the home lies on the ground floor, where the inviting living room with a tiled stove, the enchanting conservatory with a dining area, and the high-quality country-style kitchen with branded appliances and stone worktops create the perfect setting for everyday family life. A special summer highlight is the beautifully landscaped garden with a freshwater pool (complete with cover) and spacious sun terrace. Also on this level: a family bathroom with a bathtub, shower, WC and window, a guest WC, and a storage room.
- Upstairs are three delightful bedrooms, two of which open onto a south-facing balcony with lovely views, along with a second shower room featuring an infrared cabin.
- The basement offers a home office, laundry room, workshop, and ample space for hobbies.
- The house is in excellent condition, originally built in 1968 and extensively refurbished in 2012. Features include a pitched attic, gas and underfloor heating, oak floorboards, pleated blinds, partial shutters, awnings, and internet connection. Energy performance certificate pending.


