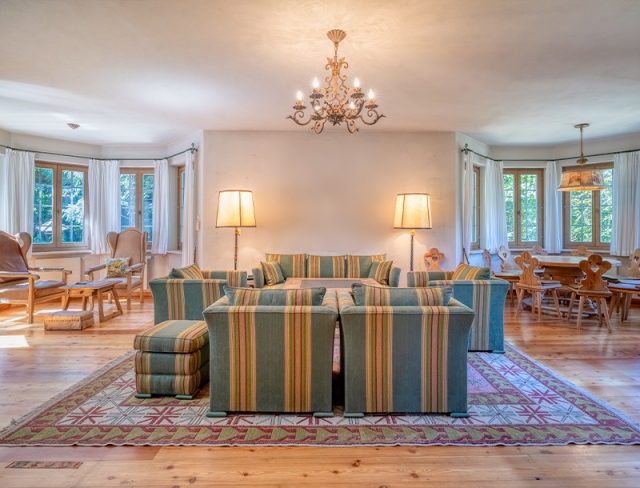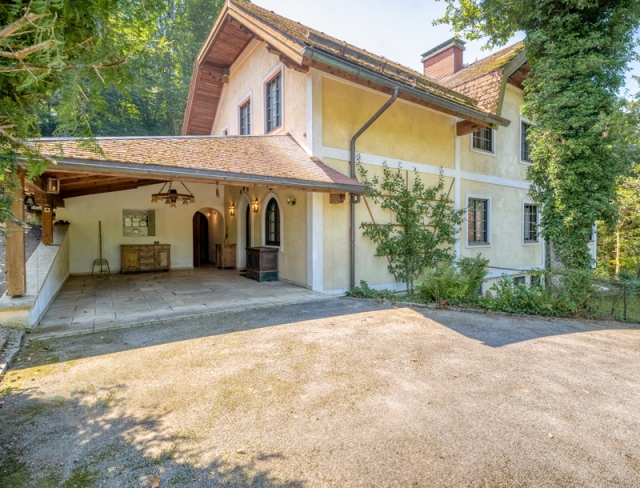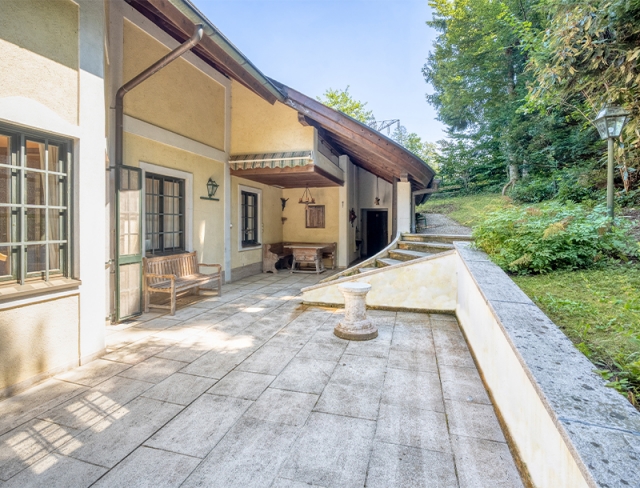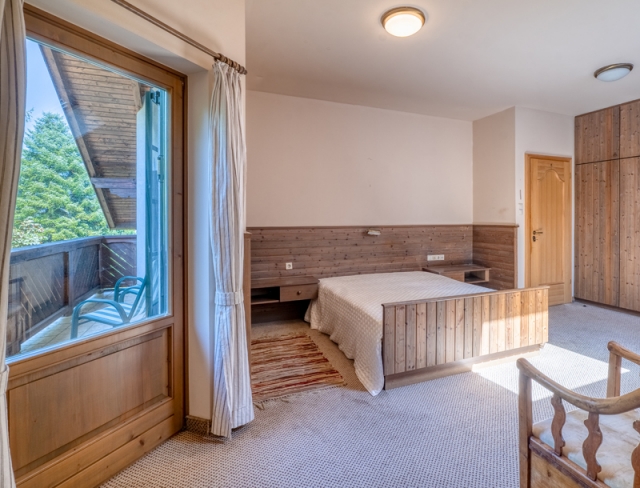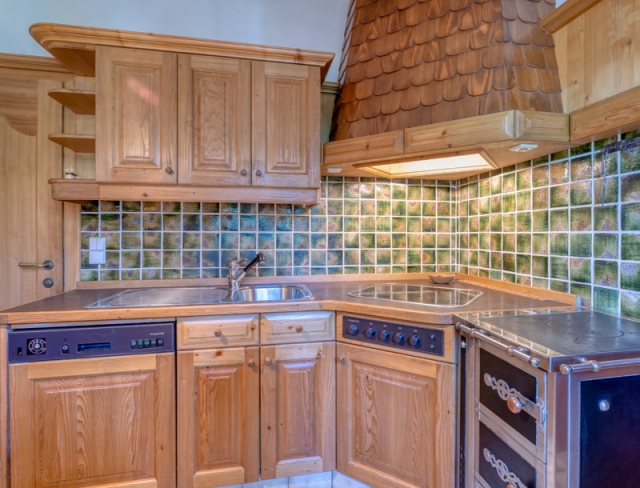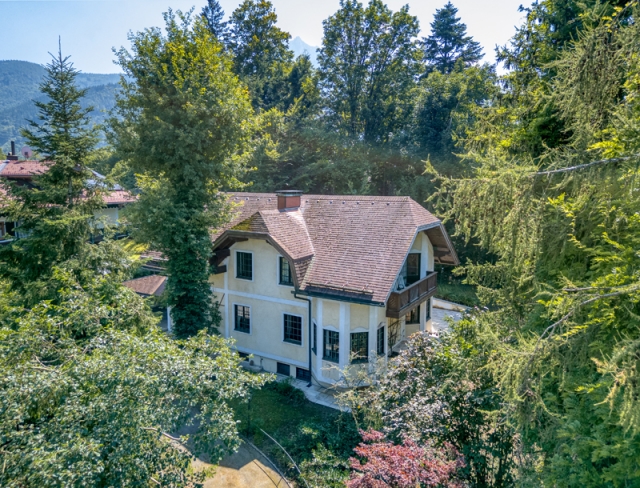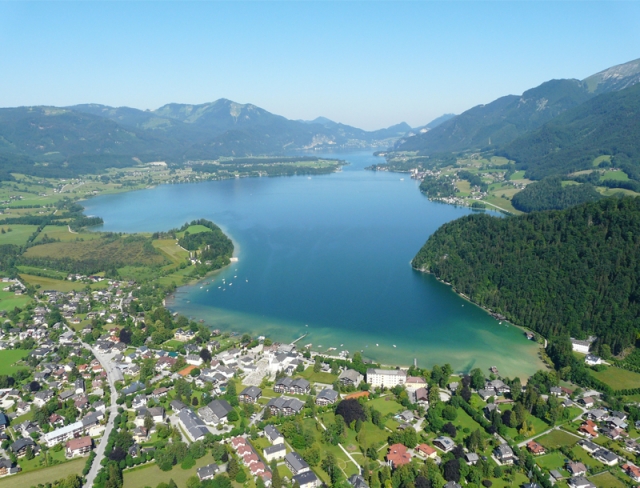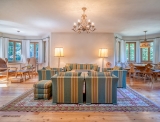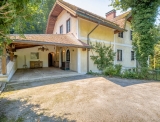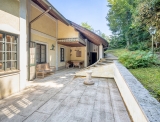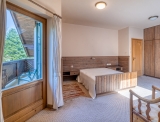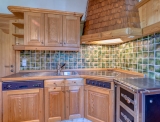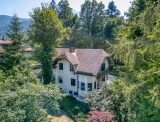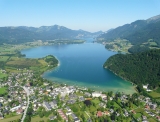Refined Living
Strobl am Wolfgangsee - Catalog Number: 55185
Property details
- Spacious, solidly constructed villa offering approx. 190 m² of living space on a 1,281 m² plot with mature trees, plus a garage, carport, and a large south-facing terrace.
- Set in the heart of the picturesque Salzkammergut region, just moments from Lake Wolfgang. The spa town of Bad Ischl is only 12 minutes away, and Salzburg is around 40 minutes via the Romantikstraße.
- A touch of bygone charm lingers over this home, giving it a distinguished and elegant presence. A sweeping salon with 2.7-metre-high ceilings takes centre stage, flanked by two bright bay windows that capture the play of light and frame views of the verdant surroundings and mature trees. From here, you step out onto the south-facing terrace with an open fireplace. The ground floor also includes a separate kitchen, a bedroom or study, and a shower room – all preserving the charm of a previous era.
- Upstairs, three bedrooms await – two with access to a balcony – along with a dressing room, a spacious bathroom with bathtub, shower, and twin basins, and a small roof terrace with sauna. A home for refined living.
- Built in 1984, largely in original condition. Wood and carpet flooring, oil-fired central heating.
- Running costs Running costs: approx. EUR 450 per month, energy performance certificate pending
An overview of the most important details
- Type
- Detached house / Villa
- Location
- Strobl am Wolfgangsee more info
- Area
-
approx. 190 m² floorplan
+ approx. 1,281 m² plot
+ approx. 8.61 m² balcony
+ terrace - Price
- € 1,190,000
- Commision
-
3% zzgl. 20% USt.
( Overview of incidental costs )
- Spacious, solidly constructed villa offering approx. 190 m² of living space on a 1,281 m² plot with mature trees, plus a garage, carport, and a large south-facing terrace.
- Set in the heart of the picturesque Salzkammergut region, just moments from Lake Wolfgang. The spa town of Bad Ischl is only 12 minutes away, and Salzburg is around 40 minutes via the Romantikstraße.
- A touch of bygone charm lingers over this home, giving it a distinguished and elegant presence. A sweeping salon with 2.7-metre-high ceilings takes centre stage, flanked by two bright bay windows that capture the play of light and frame views of the verdant surroundings and mature trees. From here, you step out onto the south-facing terrace with an open fireplace. The ground floor also includes a separate kitchen, a bedroom or study, and a shower room – all preserving the charm of a previous era.
- Upstairs, three bedrooms await – two with access to a balcony – along with a dressing room, a spacious bathroom with bathtub, shower, and twin basins, and a small roof terrace with sauna. A home for refined living.
- Built in 1984, largely in original condition. Wood and carpet flooring, oil-fired central heating.


