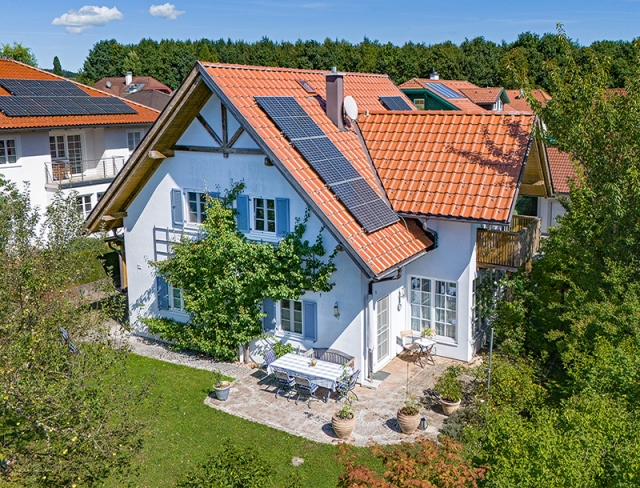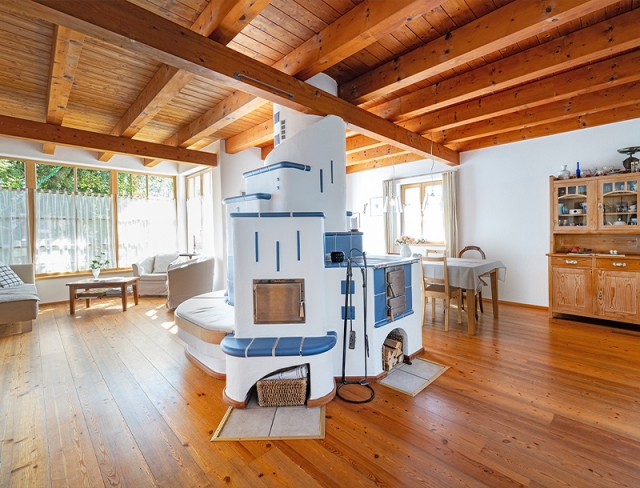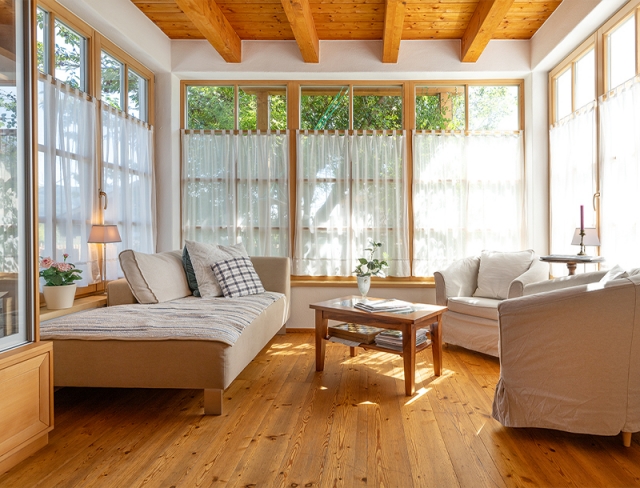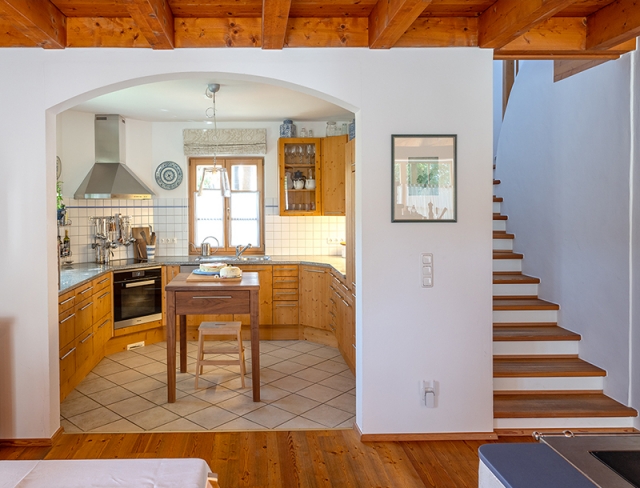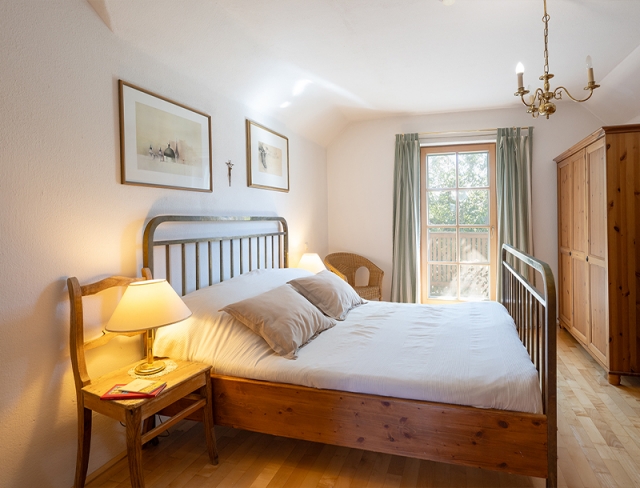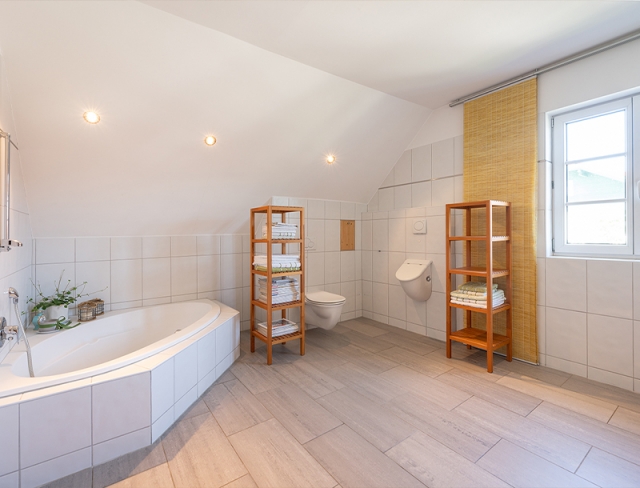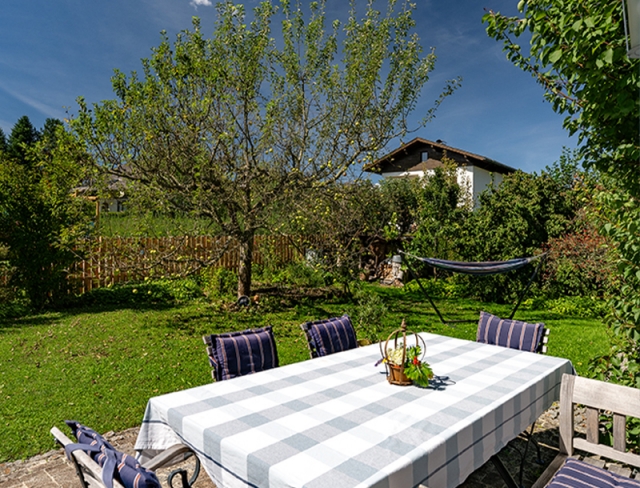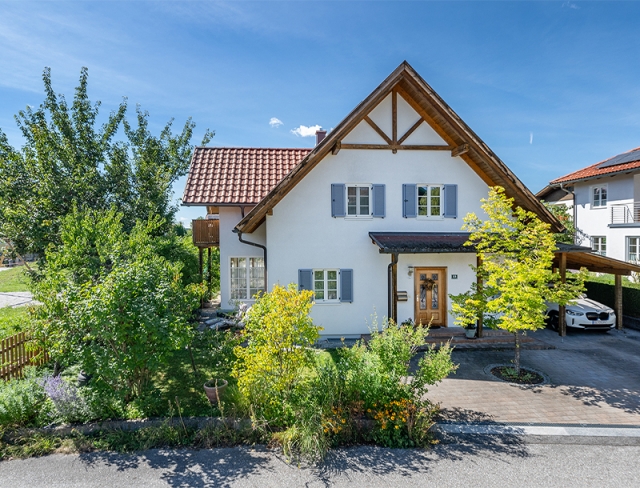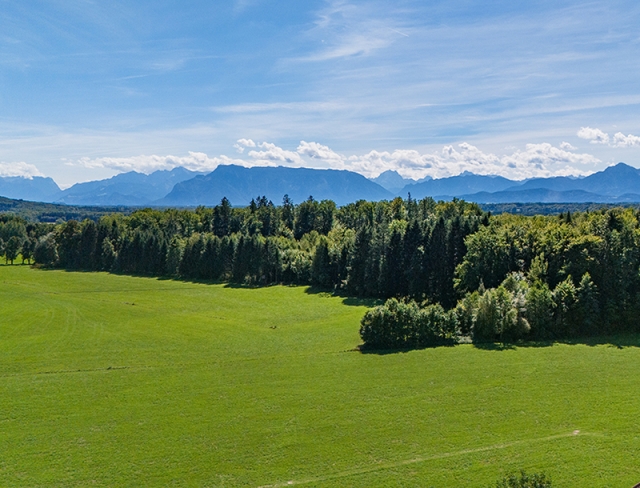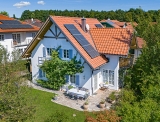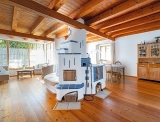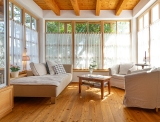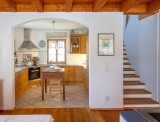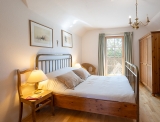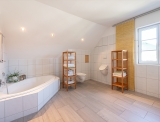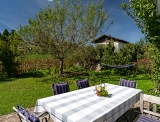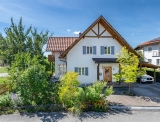Our Lovely Cottage
Göming bei Oberndorf - Catalog Number: 55187
Property details
- Enchanting, lovingly maintained low-energy detached house in timber frame construction, offering approx. 141.2 m² of living space on a 552 m² plot, with a full basement, garden, southwest-facing terrace, carport for two vehicles, and three additional outdoor parking spaces.
- Set in an idyllic location in Göming, with a kindergarten within walking distance. Just a few minutes away, the town of Oberndorf offers a full range of shops, schools, and excellent rail connections.
- Feel the warmth! The heart of the home is the spacious living area, where a beautiful tiled stove with an integrated bench and cooking function creates a welcoming atmosphere. The adjoining solid wood DAN kitchen impresses with premium-brand appliances and a stone worktop. Also ideal: the cosy bay-windowed lounge area, the accessible shower room with a WC, and a separate home office. The first-floor sleeping area comprises four bedrooms in total – one with a balcony – and a naturally lit family bathroom featuring a bathtub, twin basins, and a WC. The basement includes a hobby room, pantry, laundry room, workshop, and utility rooms. A sanctuary for the soul, the natural garden features fruit trees, a rose trellis, herb beds, and quiet corners to relax.
- Built in 2002, the property includes an air-source heat pump, photovoltaic system, underfloor heating, water softening system, central vacuum system, and LAN cabling.
- Running costs Running costs approx. EUR 385. HWB 67. Handover upon agreement.
An overview of the most important details
- Type
- Detached house / Villa
- Location
- Göming bei Oberndorf more info
- Area
-
approx. 141.20 m² floorplan
+ approx. 552 m² plot
+ terrace
+ balcony
+ carport - Price
- € 839,000
- Commision
-
3% zzgl. 20% USt.
( Overview of incidental costs )
- Enchanting, lovingly maintained low-energy detached house in timber frame construction, offering approx. 141.2 m² of living space on a 552 m² plot, with a full basement, garden, southwest-facing terrace, carport for two vehicles, and three additional outdoor parking spaces.
- Set in an idyllic location in Göming, with a kindergarten within walking distance. Just a few minutes away, the town of Oberndorf offers a full range of shops, schools, and excellent rail connections.
- Feel the warmth! The heart of the home is the spacious living area, where a beautiful tiled stove with an integrated bench and cooking function creates a welcoming atmosphere. The adjoining solid wood DAN kitchen impresses with premium-brand appliances and a stone worktop. Also ideal: the cosy bay-windowed lounge area, the accessible shower room with a WC, and a separate home office. The first-floor sleeping area comprises four bedrooms in total – one with a balcony – and a naturally lit family bathroom featuring a bathtub, twin basins, and a WC. The basement includes a hobby room, pantry, laundry room, workshop, and utility rooms. A sanctuary for the soul, the natural garden features fruit trees, a rose trellis, herb beds, and quiet corners to relax.
- Built in 2002, the property includes an air-source heat pump, photovoltaic system, underfloor heating, water softening system, central vacuum system, and LAN cabling.


