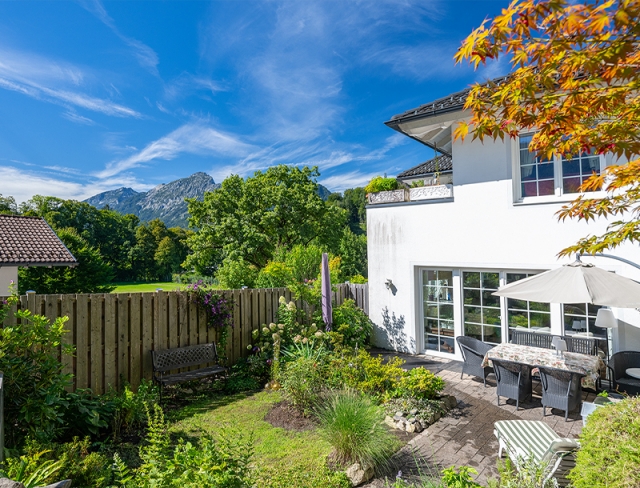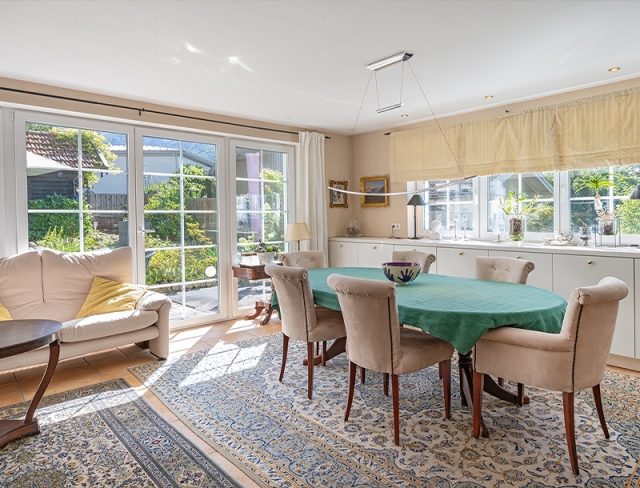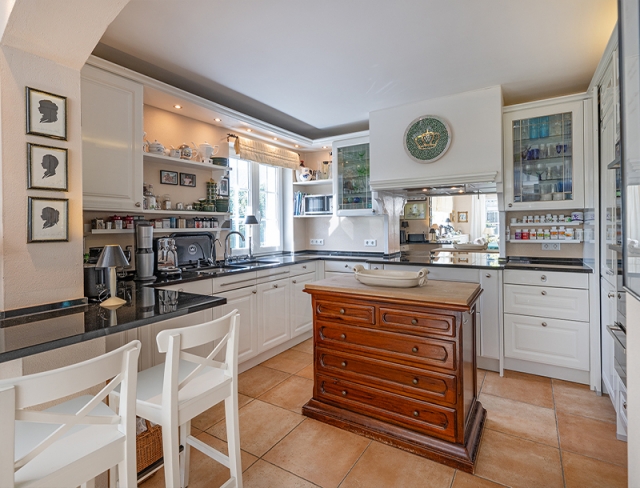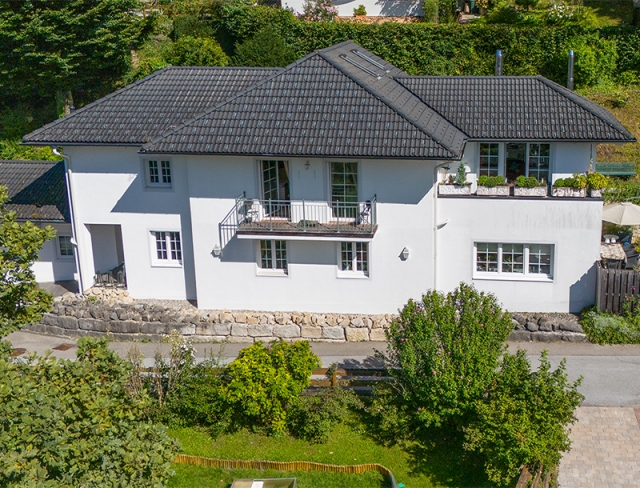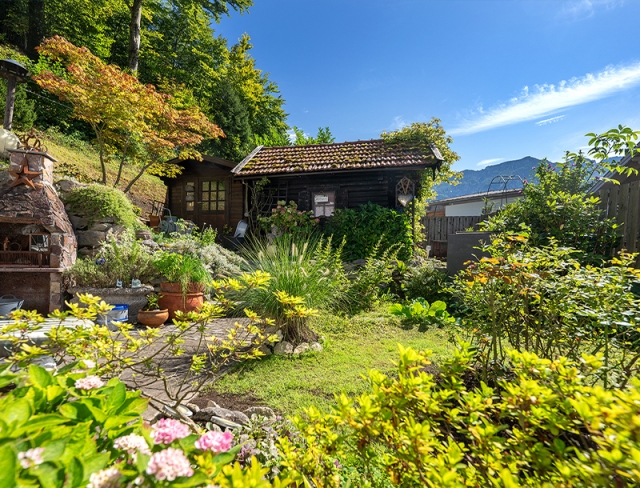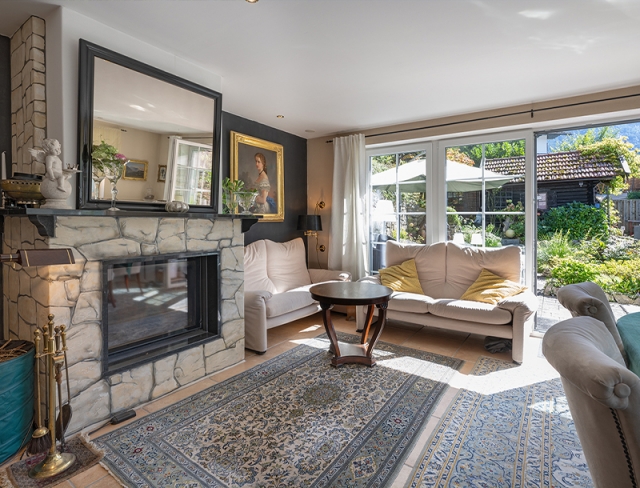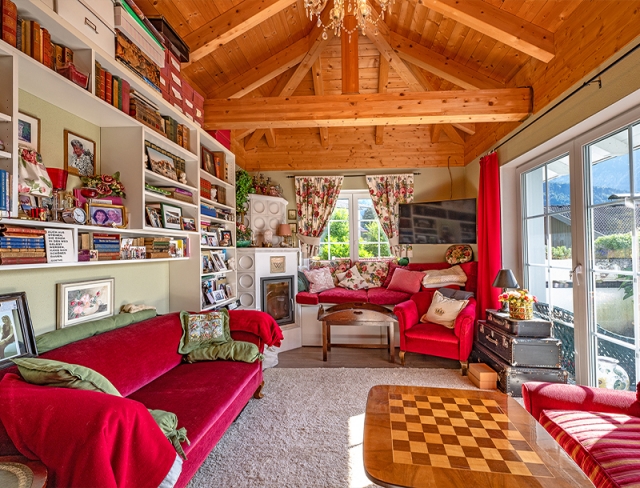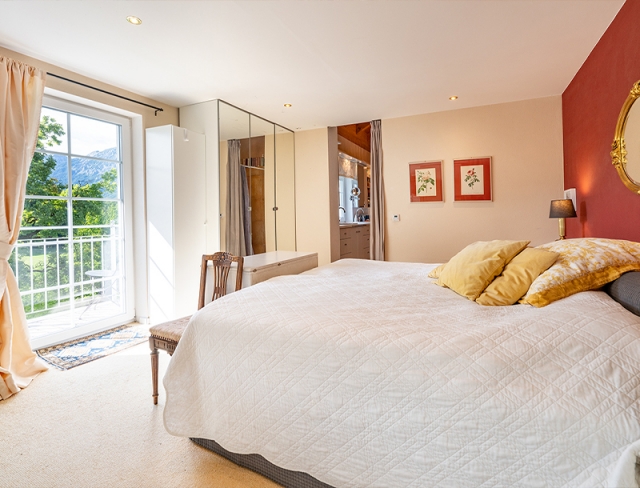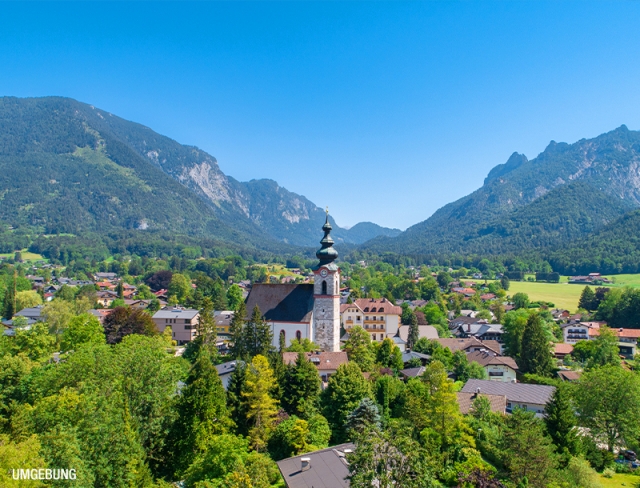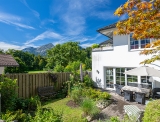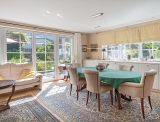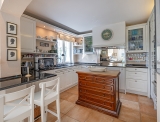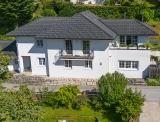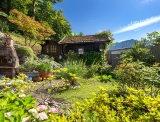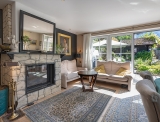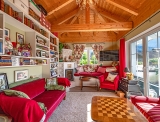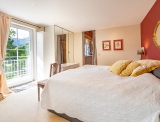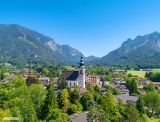An Enchanting Romance
Großgmain bei Salzburg - Catalog Number: 55188
Property details
- Charming detached house with approx. 180 m² of living space on a 752 m² plot, plus a 20 m² attic studio, an idyllic landscaped garden, historic garden cottage, shed, carport with a wallbox, and additional parking spaces.
- Peacefully situated on a quiet side street, bathed in sunshine and enjoying magnificent panoramic views of the Zwiesel, Staufen and Predigtstuhl mountains. Kindergarten, primary school, shops and bus connections are all close by, with a swimming pool just around the corner.
- A home for those who appreciate beauty and charm. The elegant living room radiates warmth and atmosphere, with a feature fireplace that feeds into the central heating system. The country-style kitchen is fitted to the highest standards. The sun terrace and enchanting garden invite you to linger, where time seems to stand still. Also on the ground floor: currently a spacious office, a guest WC, and a utility room.
- Upstairs, the master bedroom features a walk-in wardrobe and a balcony with sweeping views. The luxurious ensuite bathroom includes a whirlpool bathtub and an infrared cabin. One further bedroom has its own bathroom, while another boasts a private terrace, a traditional tiled stove, and a stunning outlook — all underscoring the uniqueness of this property. The top-floor studio with underfloor heating offers scope for further development, perhaps as a cosy retreat or guest area.
- Originally built in 1928 and extensively renovated to a high standard in 2011. Gas central and underfloor heating, bus and LAN wiring, triple-glazed uPVC windows, and a water filtration system complete the offering.
- Running costs Running costs currently EUR 80 excl gas and electricity based on usage. Handover upon agreement. HWB 44.8
An overview of the most important details
- Type
- Detached house / Villa
- Location
- Großgmain bei Salzburg more info
- Area
-
approx. 180 m² floorplan
+ approx. 752 m² plot
+ approx. 20 m² top-floor studio
+ balcony
+ terraces - Price
- € 1,280,000
- Commision
-
3% zzgl. 20% USt.
( Overview of incidental costs )
- Charming detached house with approx. 180 m² of living space on a 752 m² plot, plus a 20 m² attic studio, an idyllic landscaped garden, historic garden cottage, shed, carport with a wallbox, and additional parking spaces.
- Peacefully situated on a quiet side street, bathed in sunshine and enjoying magnificent panoramic views of the Zwiesel, Staufen and Predigtstuhl mountains. Kindergarten, primary school, shops and bus connections are all close by, with a swimming pool just around the corner.
- A home for those who appreciate beauty and charm. The elegant living room radiates warmth and atmosphere, with a feature fireplace that feeds into the central heating system. The country-style kitchen is fitted to the highest standards. The sun terrace and enchanting garden invite you to linger, where time seems to stand still. Also on the ground floor: currently a spacious office, a guest WC, and a utility room.
- Upstairs, the master bedroom features a walk-in wardrobe and a balcony with sweeping views. The luxurious ensuite bathroom includes a whirlpool bathtub and an infrared cabin. One further bedroom has its own bathroom, while another boasts a private terrace, a traditional tiled stove, and a stunning outlook — all underscoring the uniqueness of this property. The top-floor studio with underfloor heating offers scope for further development, perhaps as a cosy retreat or guest area.
- Originally built in 1928 and extensively renovated to a high standard in 2011. Gas central and underfloor heating, bus and LAN wiring, triple-glazed uPVC windows, and a water filtration system complete the offering.


