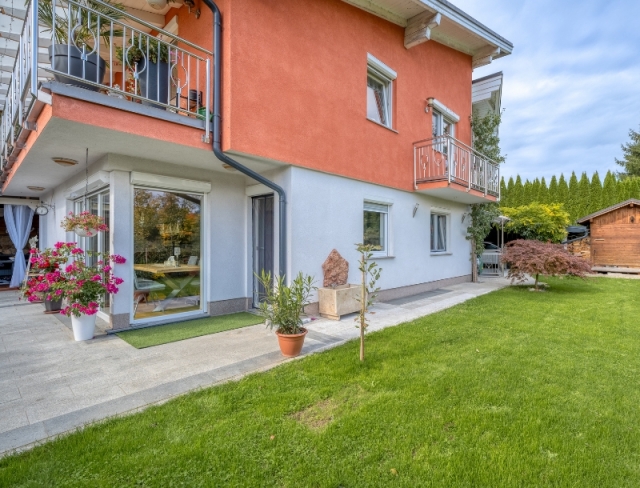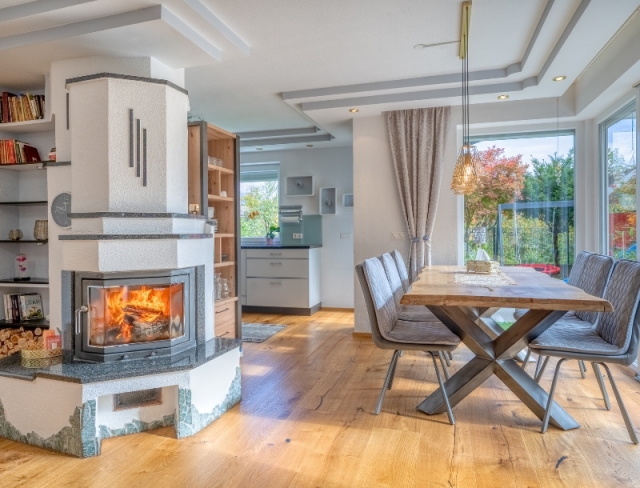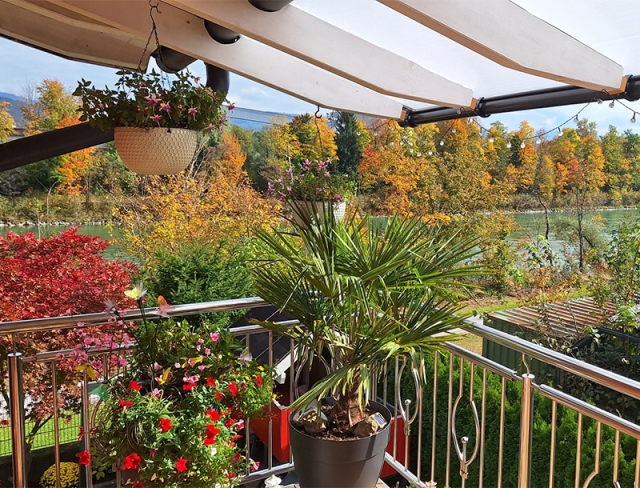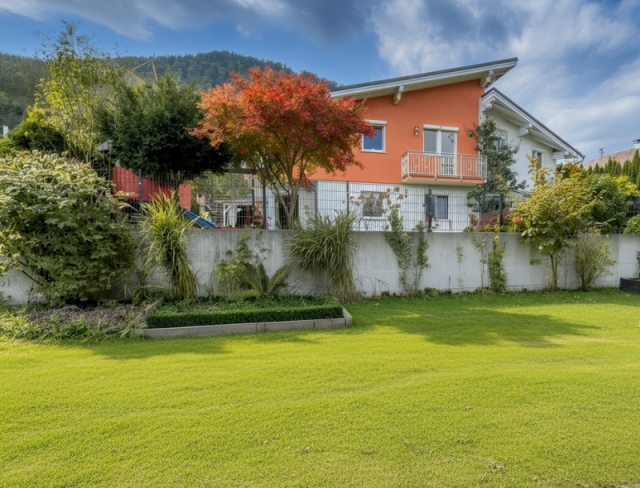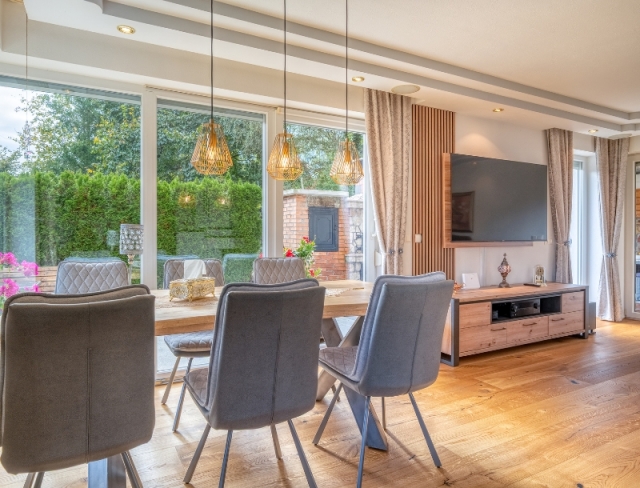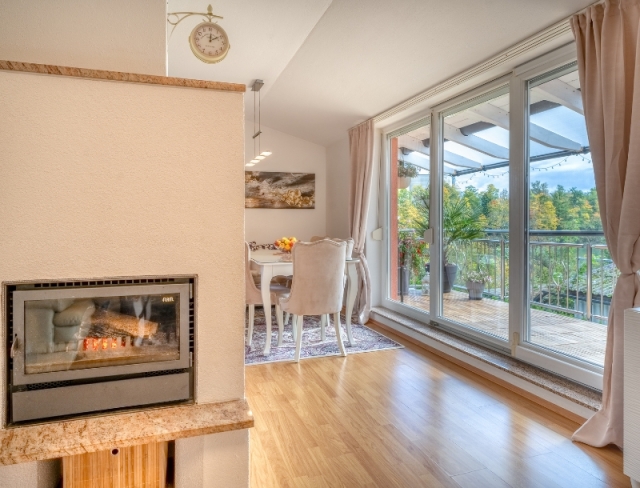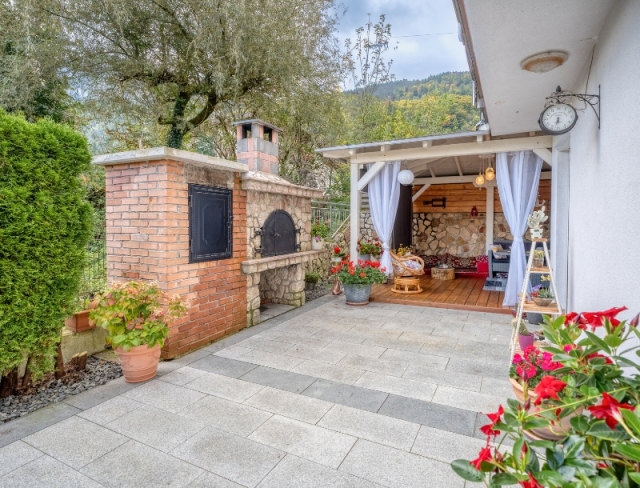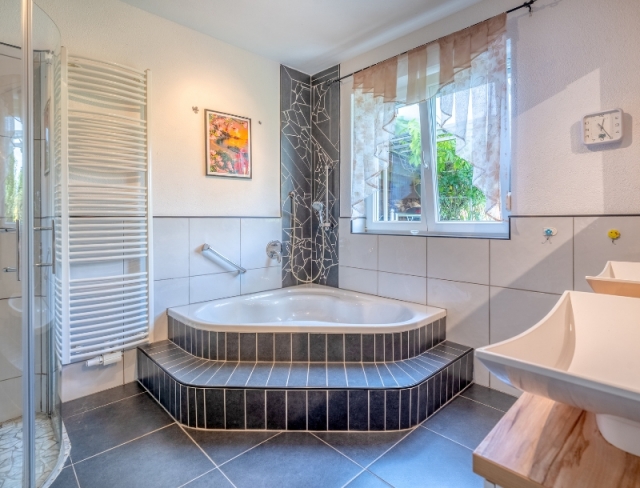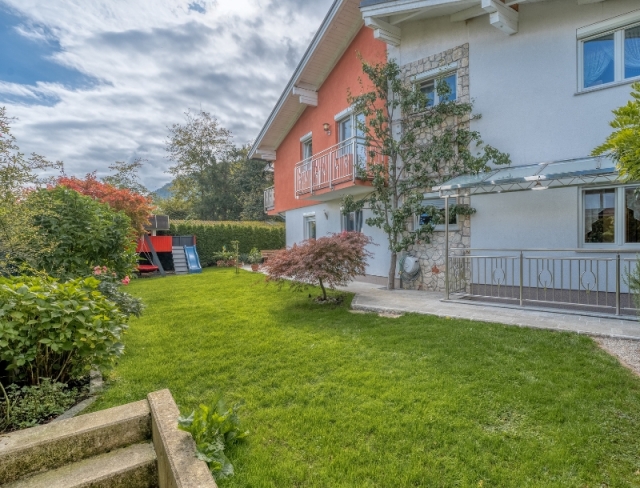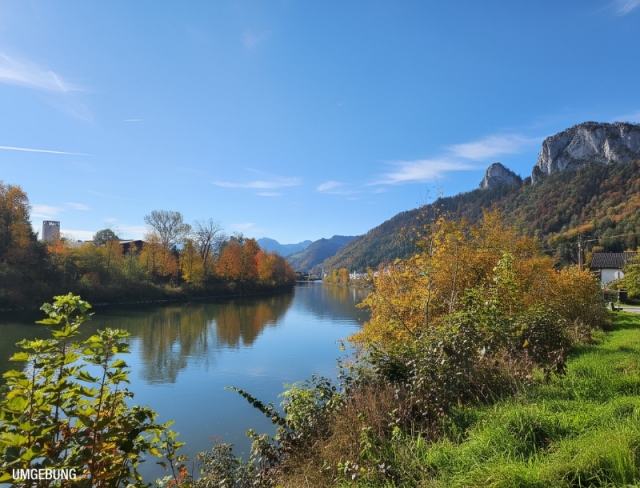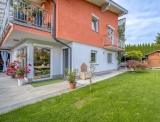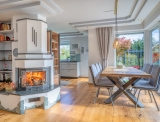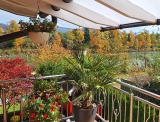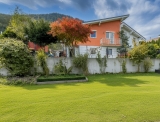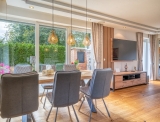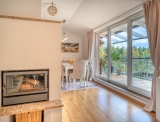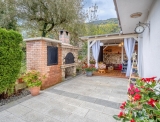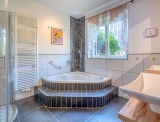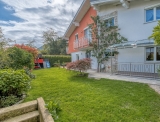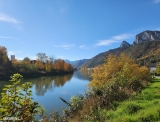Riverside Family Haven
Hallein bei Salzburg - Catalog Number: 55191
Property details
- The perfect family retreat! Spacious home with approx. 165 m² of living space on a 499 m² plot, plus an additional leased plot of approx. 120 m². Includes a full basement, terrace, garden arbour, garage, double carport, and an additional parking space.
- Set in an attractive and very quiet location in Hallein/Au, directly on the Salzach riverside, with quick access to the town centre and excellent local infrastructure.
- Lovingly maintained and offering exceptional privacy, this charming property features a leafy garden with a sun terrace, outdoor grill, smoke oven, and a picturesque covered arbour. At the heart of the ground floor is a beautiful wood-burning stove within the open-plan kitchen, living, and dining area. Two bedrooms and a generously sized bathroom with natural light and a bathtub complete the layout on this level. The upper level is currently arranged as a separate unit with three bedrooms, a shower room, and a further living area with a solid wood kitchen. From the terrace, there are views across to the Salzach. This flexible layout can easily be reconfigured into a traditional single-family home. In the basement: a laundry room, hobby area, sauna, shower, WC, and building services.
- Built in 2008 and in excellent condition. Features include underfloor heating throughout (gas), partial parquet flooring, electric roller shutters, insect screens, central vacuum system, laundry chute, pantry, barbecue area, a child-friendly garden, wood shed, and much more.
- Running costs Low running costs. HWB 68
An overview of the most important details
- Type
- Detached house / Villa
- Location
- Hallein bei Salzburg more info
- Area
-
approx. 165 m² floorplan
+ approx. 499 m² plot
+ terrace
+ balcony
+ garage - Price
- € 1,190,000
- Commision
-
3% zzgl. 20% USt.
( Overview of incidental costs )
- The perfect family retreat! Spacious home with approx. 165 m² of living space on a 499 m² plot, plus an additional leased plot of approx. 120 m². Includes a full basement, terrace, garden arbour, garage, double carport, and an additional parking space.
- Set in an attractive and very quiet location in Hallein/Au, directly on the Salzach riverside, with quick access to the town centre and excellent local infrastructure.
- Lovingly maintained and offering exceptional privacy, this charming property features a leafy garden with a sun terrace, outdoor grill, smoke oven, and a picturesque covered arbour. At the heart of the ground floor is a beautiful wood-burning stove within the open-plan kitchen, living, and dining area. Two bedrooms and a generously sized bathroom with natural light and a bathtub complete the layout on this level. The upper level is currently arranged as a separate unit with three bedrooms, a shower room, and a further living area with a solid wood kitchen. From the terrace, there are views across to the Salzach. This flexible layout can easily be reconfigured into a traditional single-family home. In the basement: a laundry room, hobby area, sauna, shower, WC, and building services.
- Built in 2008 and in excellent condition. Features include underfloor heating throughout (gas), partial parquet flooring, electric roller shutters, insect screens, central vacuum system, laundry chute, pantry, barbecue area, a child-friendly garden, wood shed, and much more.


