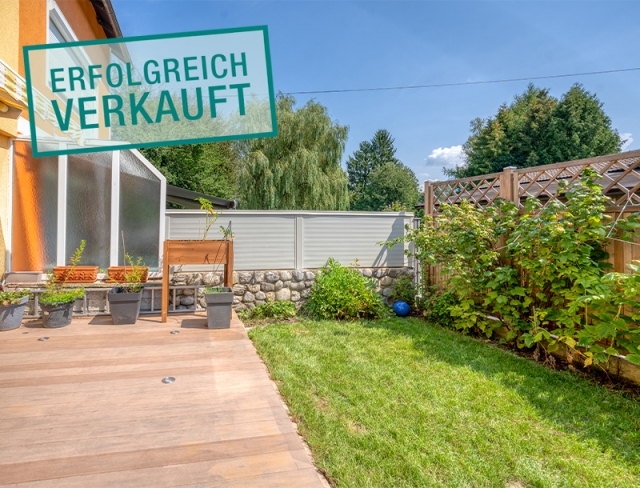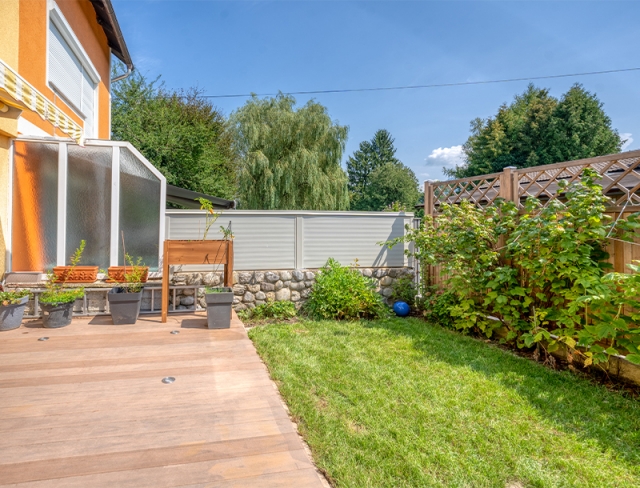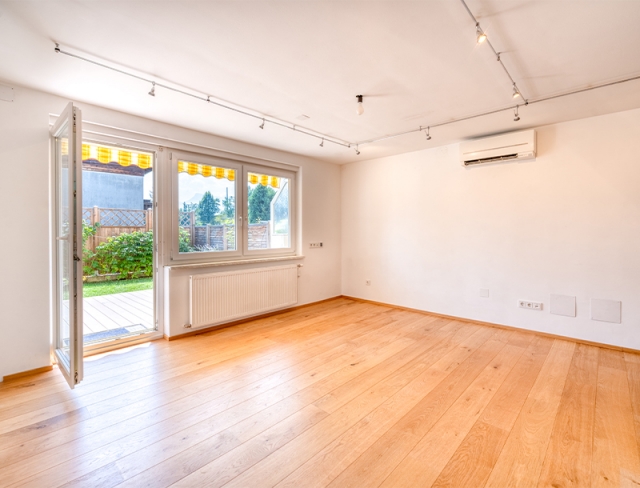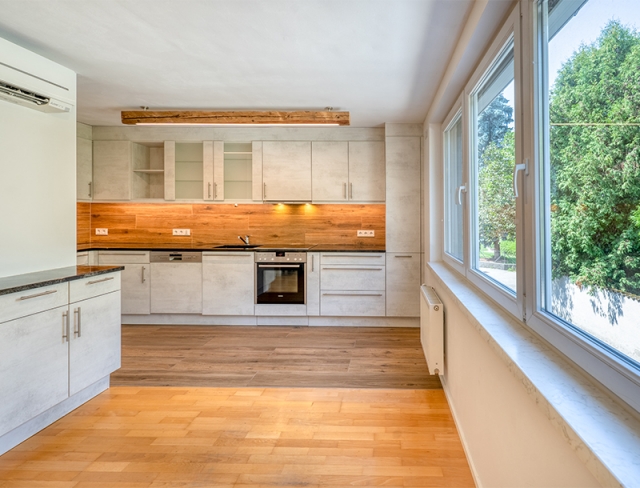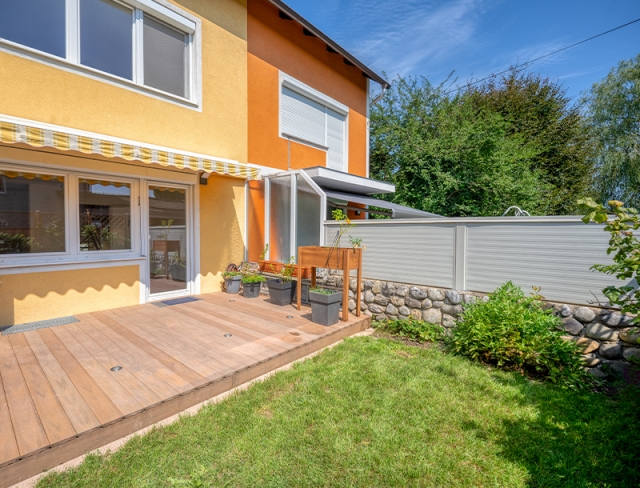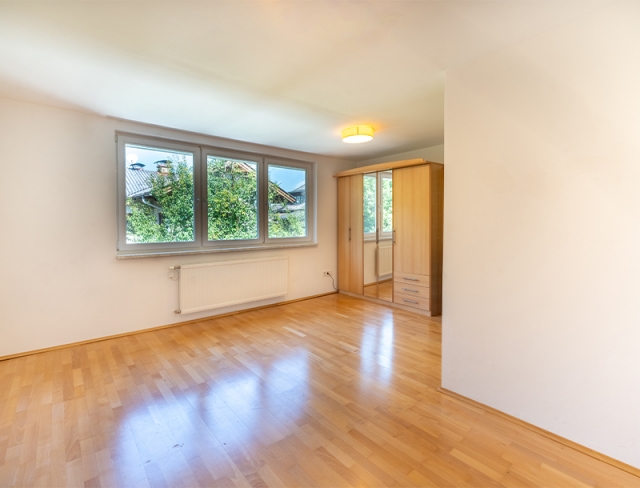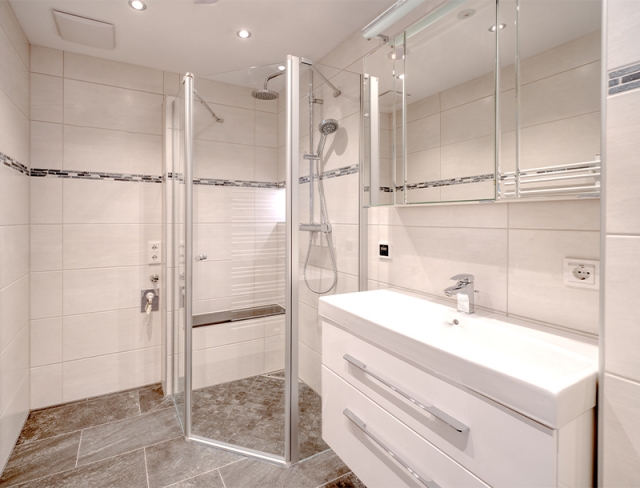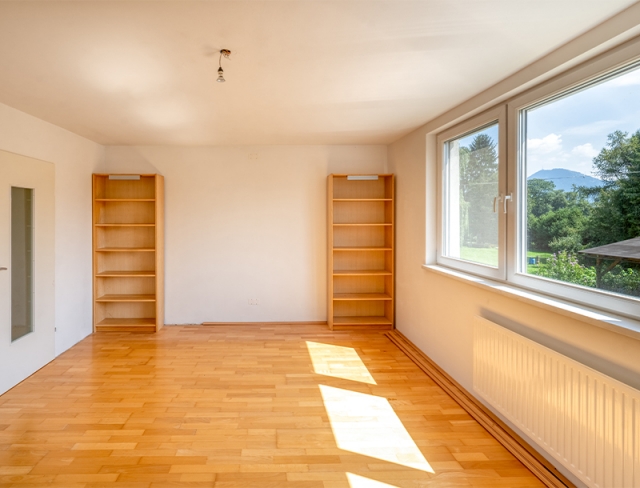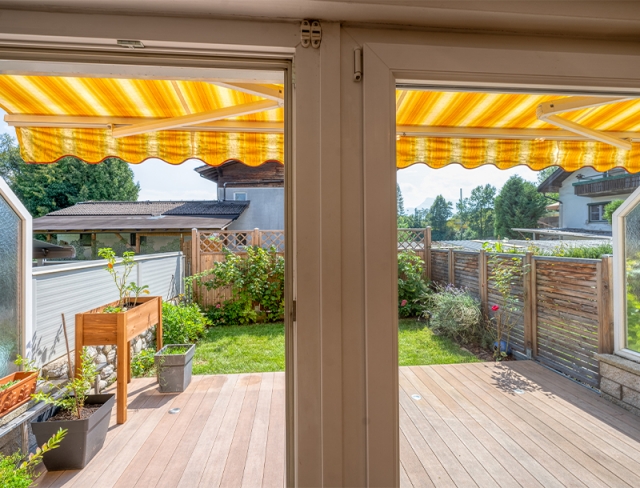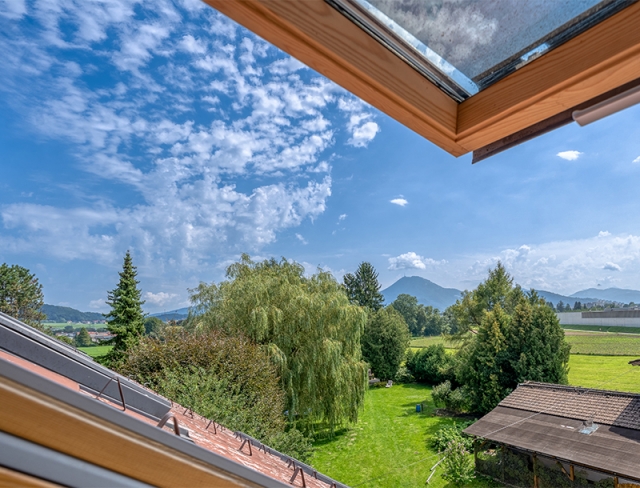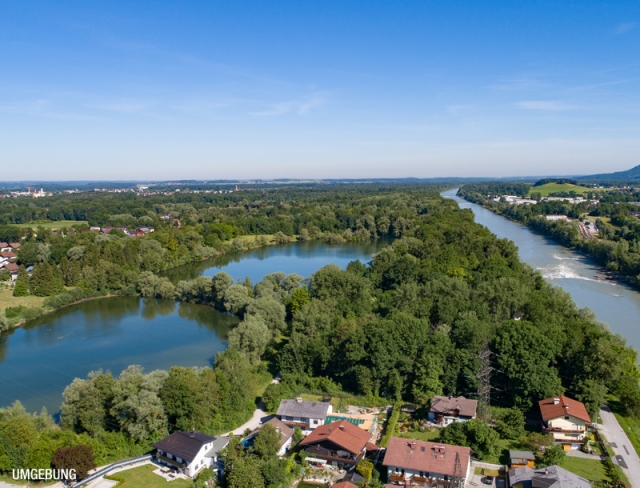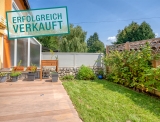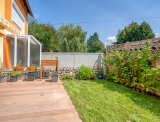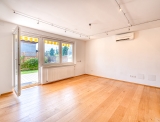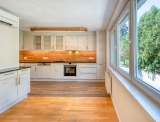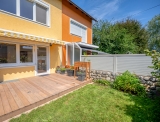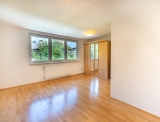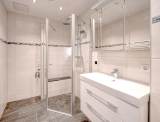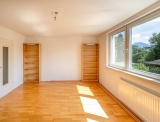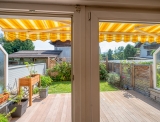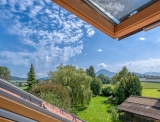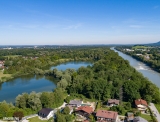Family Star
Salzburg-Liefering - Catalog Number: 55116
Sold
Property details
- Remarkably spacious! Exquisitely fitted, light-filled, 5-room terraced house with approx. 150 m² of useable space, 2 bathrooms, terrace, low maintenance garden, single garage and utility/storage spaces in the basement
- Central yet tranquil location in the district of Liefering: shops, public transport and recreation enjoyment in the immediate vicinity.
- The inviting mezzanine entrance area leads into a charming living room with picture windows onto the sunny terrace that boasts atmospheric spotlights and is hugged by a pretty garden. The renovated Nobilia kitchen with stone worktops and brand appliances offers ample space for a dining table and is flanked by a WC with a basin. The sleeping area comprises two large bedrooms and a furnished bathroom with a washing machine connection and rain shower. The second bathroom includes a shower and WC. The top floor houses two versatile rooms (ie. ideal study or guest area) that are accessible via a gallery. A cosy playroom completes the attractive layout.
- Superb fixtures and fittings: BUS system, parquet/tiled flooring, air conditioning, canopy, motorised roller blinds and louvres, motion detector, e-charging station in the garage, LAN wiring, etc.
- Continually renovated including windows, insulation, heating (gas), interior 2019; constructed in 1968
- Running costs approx. EUR 70 for hot water and heating and approx. EUR 50 municipal tax, HWB 55
An overview of the most important details
- Type
- Semi-detached house
- Location
- Salzburg-Liefering more info
- Area
-
approx. 150 m² useable space
approx. 90 m² plot
+ terrace
+ single garage - Price
- € 729,000
- Commision
-
3% zzgl. 20% USt.
( Overview of incidental costs )
- Remarkably spacious! Exquisitely fitted, light-filled, 5-room terraced house with approx. 150 m² of useable space, 2 bathrooms, terrace, low maintenance garden, single garage and utility/storage spaces in the basement
- Central yet tranquil location in the district of Liefering: shops, public transport and recreation enjoyment in the immediate vicinity.
- The inviting mezzanine entrance area leads into a charming living room with picture windows onto the sunny terrace that boasts atmospheric spotlights and is hugged by a pretty garden. The renovated Nobilia kitchen with stone worktops and brand appliances offers ample space for a dining table and is flanked by a WC with a basin. The sleeping area comprises two large bedrooms and a furnished bathroom with a washing machine connection and rain shower. The second bathroom includes a shower and WC. The top floor houses two versatile rooms (ie. ideal study or guest area) that are accessible via a gallery. A cosy playroom completes the attractive layout.
- Superb fixtures and fittings: BUS system, parquet/tiled flooring, air conditioning, canopy, motorised roller blinds and louvres, motion detector, e-charging station in the garage, LAN wiring, etc.
- Continually renovated including windows, insulation, heating (gas), interior 2019; constructed in 1968


