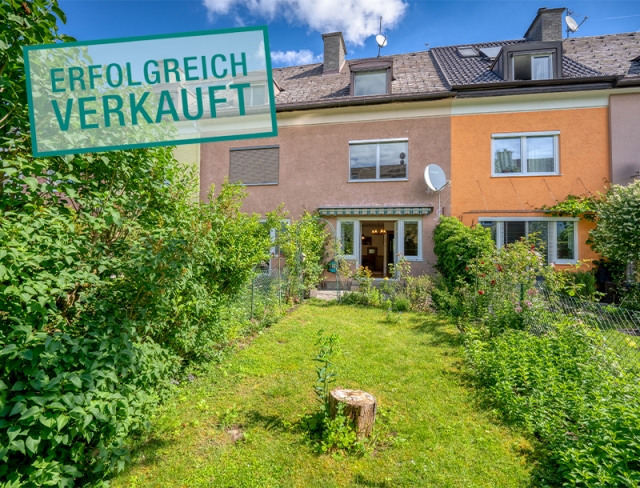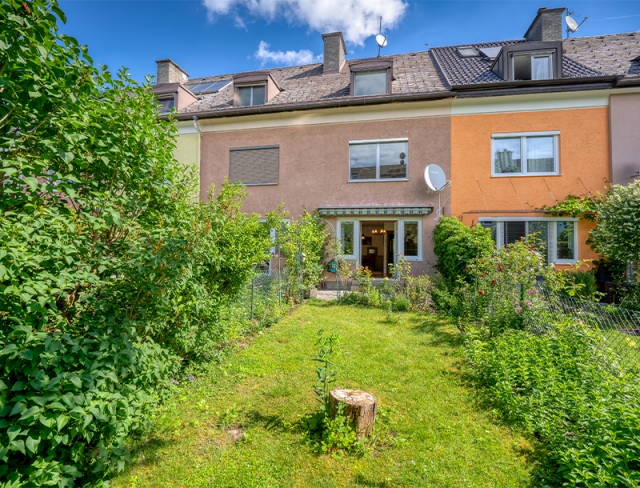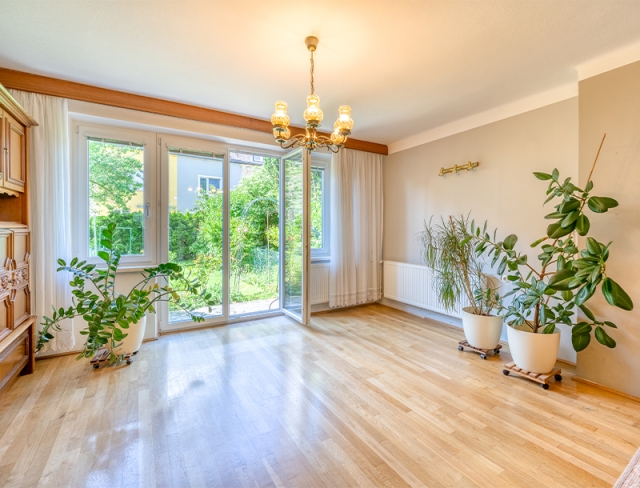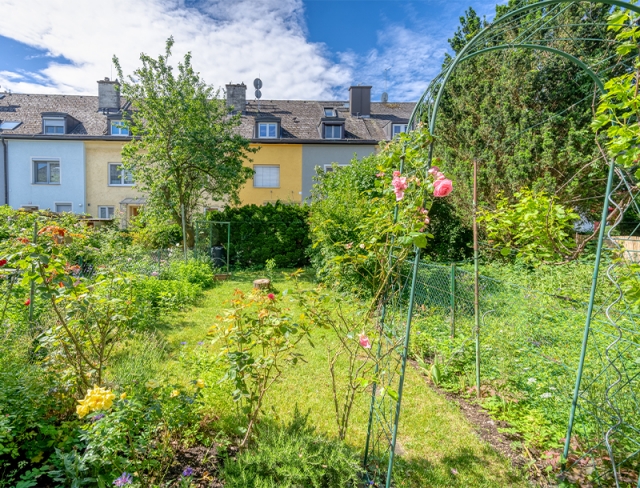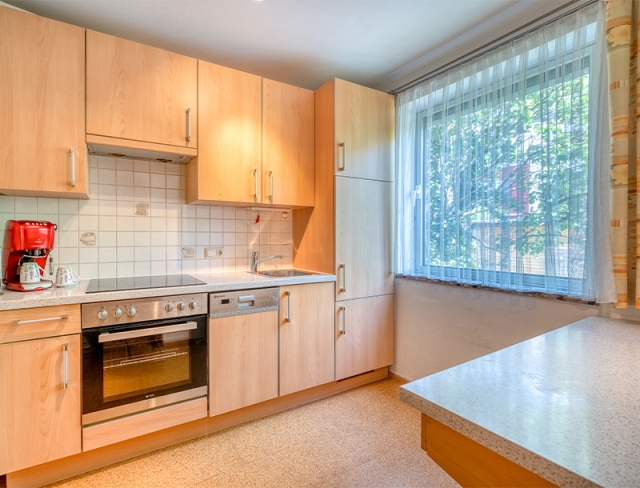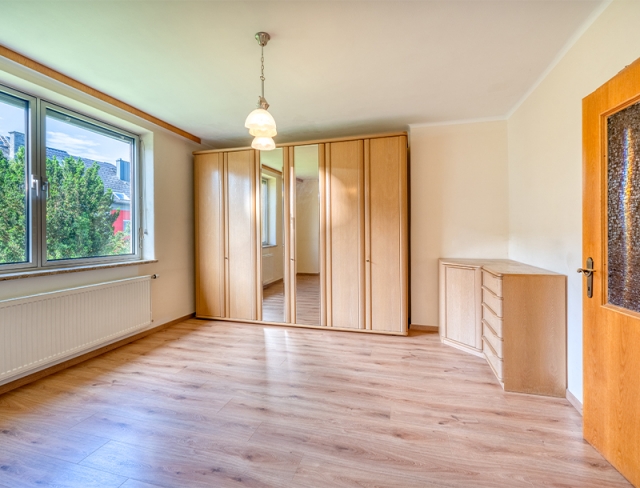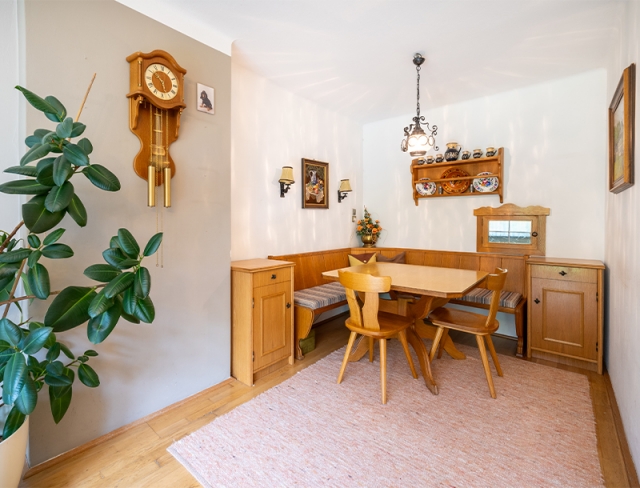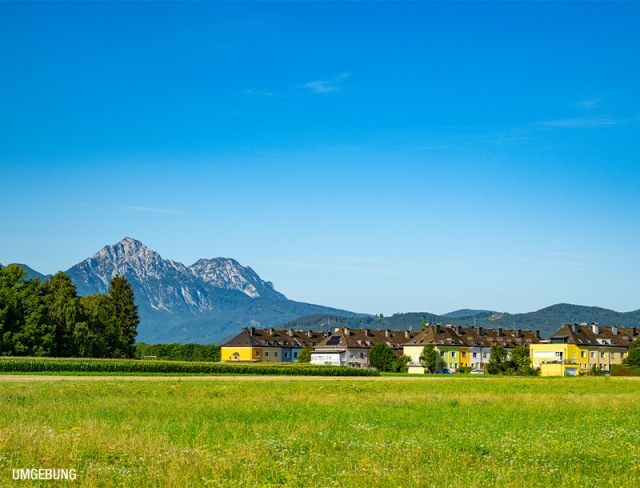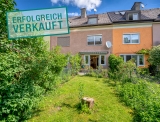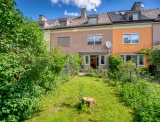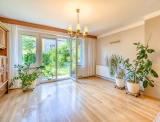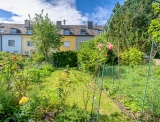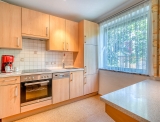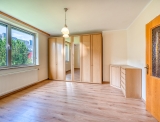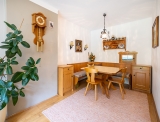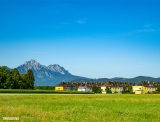Lucky Family
Salzburg-Taxham - Catalog Number: 07868
Sold
Property details
- Affordable terraced house in need of renovation on the outskirts of the city, with an approximate 115 m² floorplan including 5 rooms, 2 bathrooms, and a full basement on a sunny, southwest-facing 134 m² plot.
- Located on a cul-de-sac in the popular district of Taxham near the Europark, with bus links, Kleßheim Palace and Park, and the Glanhofen footpath in the vicinity. Offers quick access to the motorway and is only a short bike ride to the city centre.
- Step inside! The entrance area leads into a cosy living room with an adjoining terrace and an idyllic garden. There is a practical serving hatch to the adjacent furnished kitchen with a window. The first floor comprises two large bedrooms, a shower room, and a separate WC. The top floor also accommodates two rooms and another shower room with a WC. There is additional storage space under the roof. The basement houses utility areas, a laundry room, and storage space.
- Constructed in 1961, featuring parquet and wood-look flooring, uPVC windows, oil heating, and partially in need of renovation.
- Purchase contract through the Dr. Robert Galler law firm, Salzburg. HWB 135
- Running costs approx. EUR 80 municipal tax plus approx. EUR 130 heating costs (according to consumption).
An overview of the most important details
- Type
- Doppel- / Reihenhäuser
- Location
- Salzburg-Taxham more info
- Area
-
approx. 115 m² floorplan
approx. 134 m² plot
+ terrace with garden - Price
- € 519,000
- Commision
-
3% zzgl. 20% USt.
( Overview of incidental costs )
- Affordable terraced house in need of renovation on the outskirts of the city, with an approximate 115 m² floorplan including 5 rooms, 2 bathrooms, and a full basement on a sunny, southwest-facing 134 m² plot.
- Located on a cul-de-sac in the popular district of Taxham near the Europark, with bus links, Kleßheim Palace and Park, and the Glanhofen footpath in the vicinity. Offers quick access to the motorway and is only a short bike ride to the city centre.
- Step inside! The entrance area leads into a cosy living room with an adjoining terrace and an idyllic garden. There is a practical serving hatch to the adjacent furnished kitchen with a window. The first floor comprises two large bedrooms, a shower room, and a separate WC. The top floor also accommodates two rooms and another shower room with a WC. There is additional storage space under the roof. The basement houses utility areas, a laundry room, and storage space.
- Constructed in 1961, featuring parquet and wood-look flooring, uPVC windows, oil heating, and partially in need of renovation.
- Purchase contract through the Dr. Robert Galler law firm, Salzburg. HWB 135


