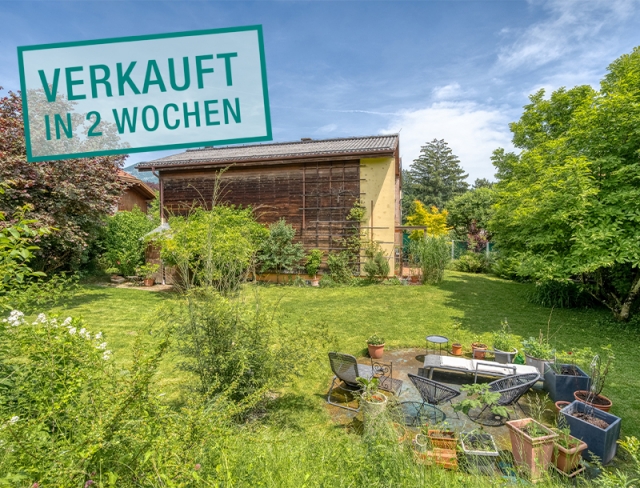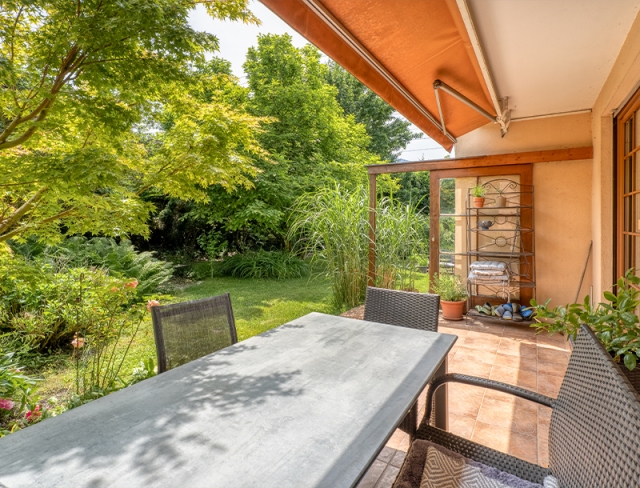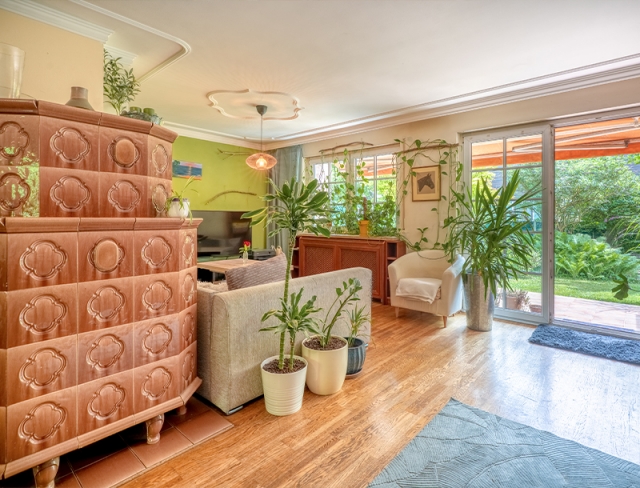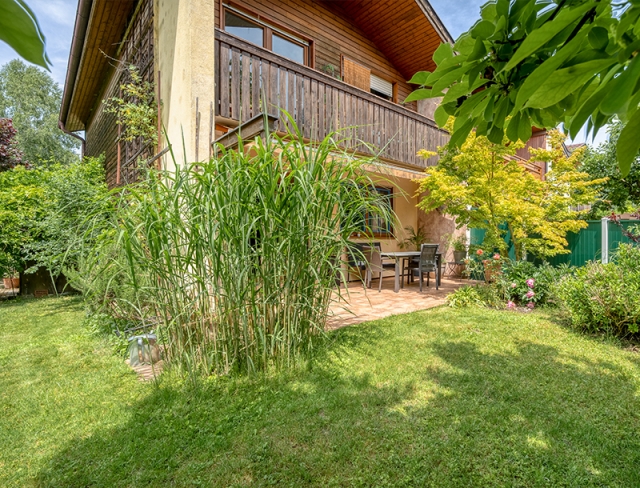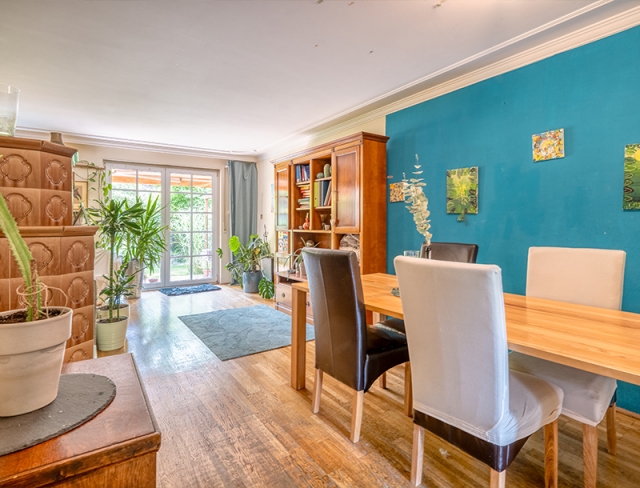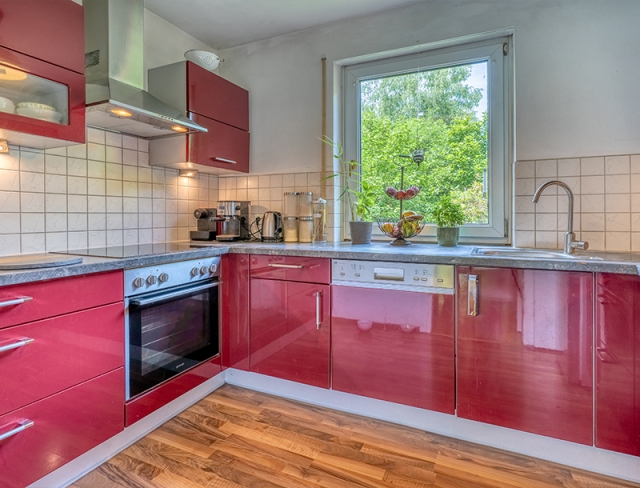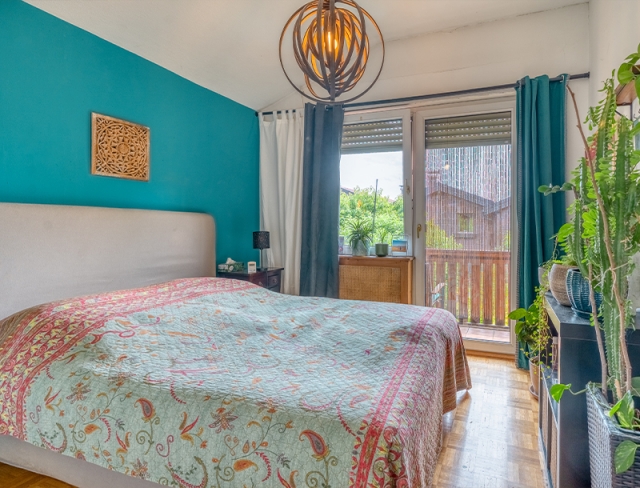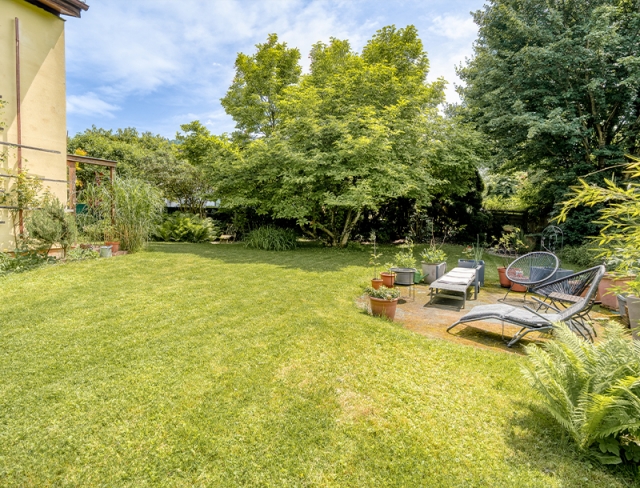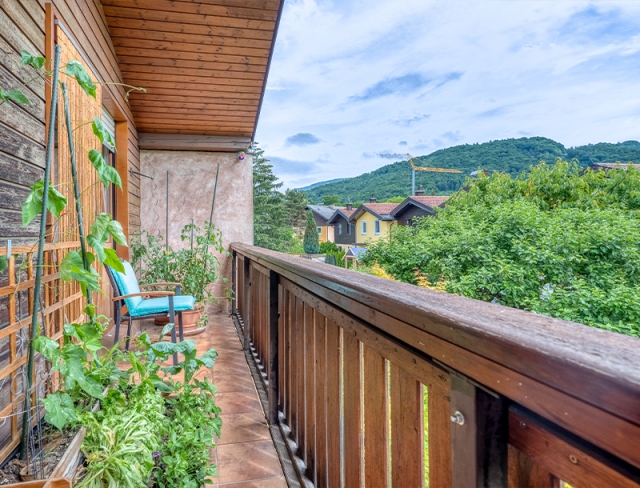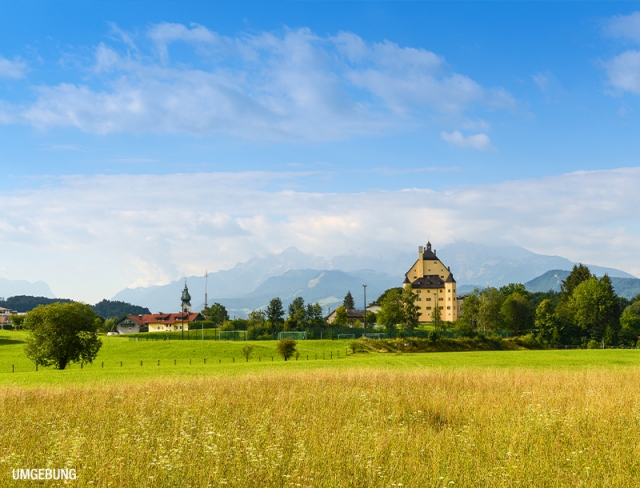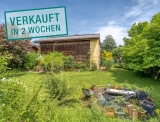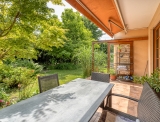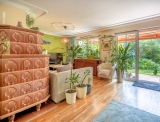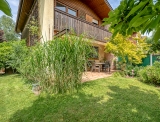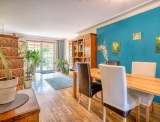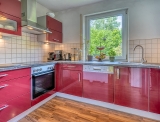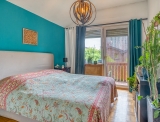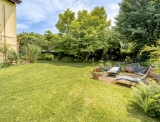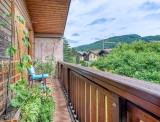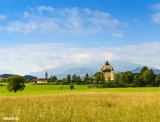Magic Garden
Elsbethen bei Salzburg - Catalog Number: 07884
Sold
Property details
- Magnificent and magical garden! Charming end-terrace house offering approx. 103 m² of living space plus around 280 m² of garden, with a southwest-facing terrace, full basement and garage.
- Lovely green setting on the outskirts of Elsbethen, with beautiful views. The local railway station, primary and secondary schools, and kindergarten are all within walking distance. The Salzach riverside path takes you into the city centre in just a few minutes.
- Full of potential with a bit of modernisation! The entrance area leads into a fully fitted kitchen and a spacious living room with a dining area, cosy seating zone and traditional tiled stove. Also on the ground floor: a guest WC. The terrace offers plenty of privacy and a charming outlook over the secluded, peaceful garden.
- An open staircase leads to the first floor, where there are three bedrooms – two with access to the balcony and lovely views. The bathroom, with a bathtub, shower, WC and window, is also on this level.
- The basement offers generous storage, a washing machine connection, space for utilities, and a heated hobby room.
Built in 1985, in good condition, with parquet flooring, roller shutters and built-in fittings. - Running costs: approx. EUR 90 in municipal charges, oil heating billed according to usage. Energy performance certificate pending.
An overview of the most important details
- Type
- Doppel- / Reihenhäuser
- Location
- Elsbethen bei Salzburg more info
- Area
-
approx. 103 m² floorplan
+ approx. 280 m² garden
+ terrace
+ balcony - Price
- € 640,000
- Commision
-
3% zzgl. 20% USt.
( Overview of incidental costs )
- Magnificent and magical garden! Charming end-terrace house offering approx. 103 m² of living space plus around 280 m² of garden, with a southwest-facing terrace, full basement and garage.
- Lovely green setting on the outskirts of Elsbethen, with beautiful views. The local railway station, primary and secondary schools, and kindergarten are all within walking distance. The Salzach riverside path takes you into the city centre in just a few minutes.
- Full of potential with a bit of modernisation! The entrance area leads into a fully fitted kitchen and a spacious living room with a dining area, cosy seating zone and traditional tiled stove. Also on the ground floor: a guest WC. The terrace offers plenty of privacy and a charming outlook over the secluded, peaceful garden.
- An open staircase leads to the first floor, where there are three bedrooms – two with access to the balcony and lovely views. The bathroom, with a bathtub, shower, WC and window, is also on this level.
- The basement offers generous storage, a washing machine connection, space for utilities, and a heated hobby room.
Built in 1985, in good condition, with parquet flooring, roller shutters and built-in fittings. - Running costs: approx. EUR 90 in municipal charges, oil heating billed according to usage. Energy performance certificate pending.


