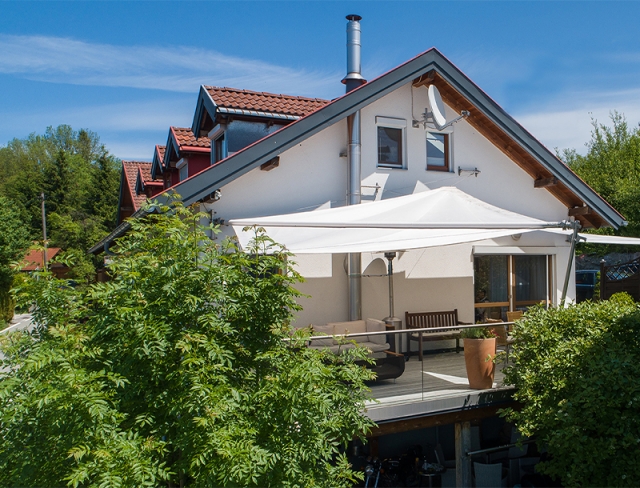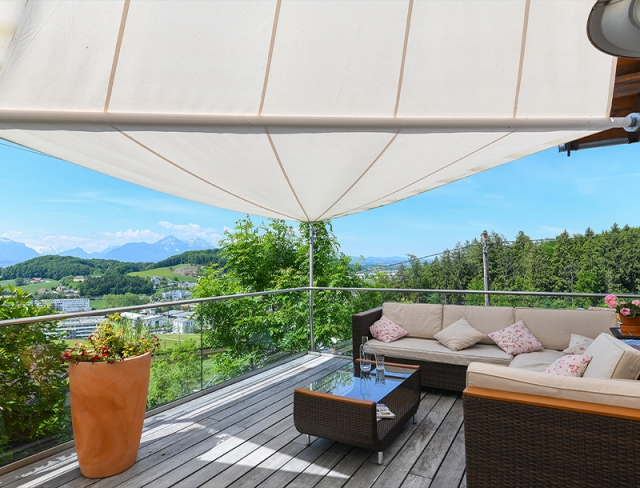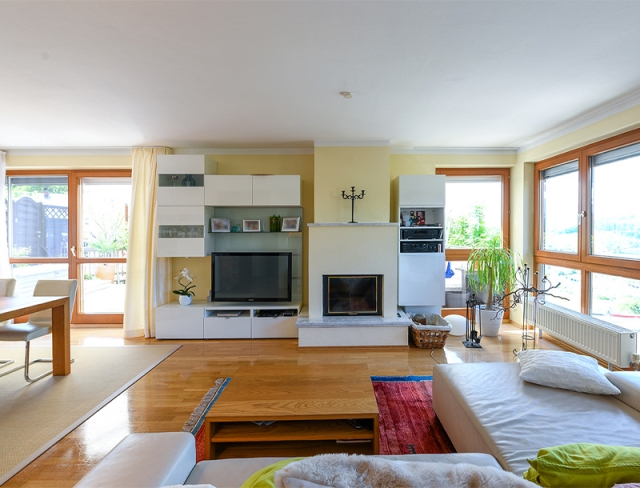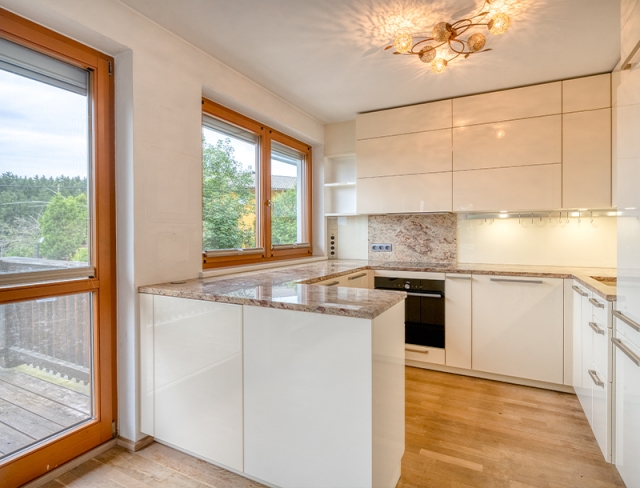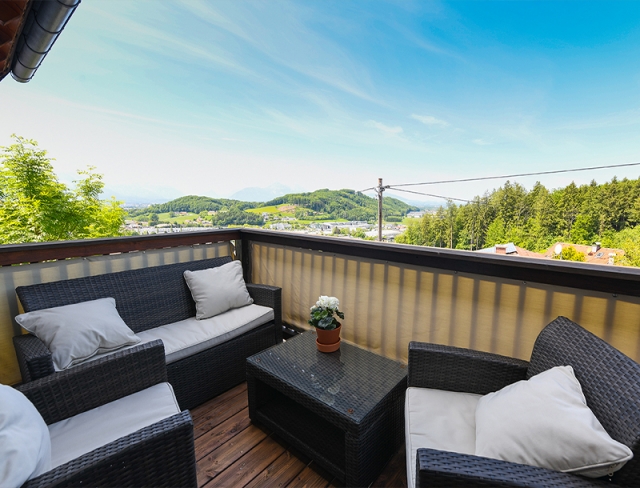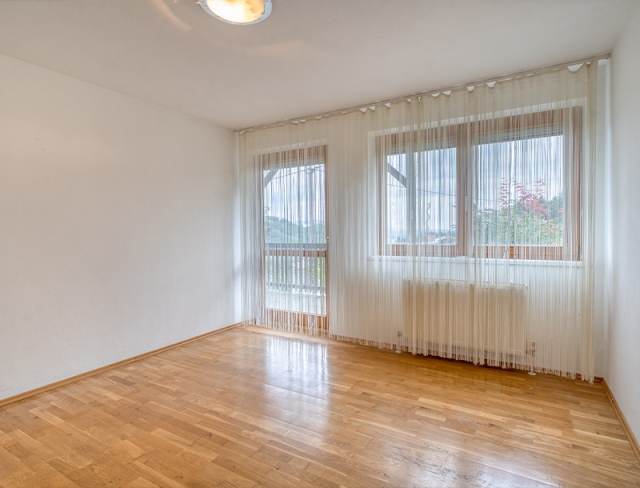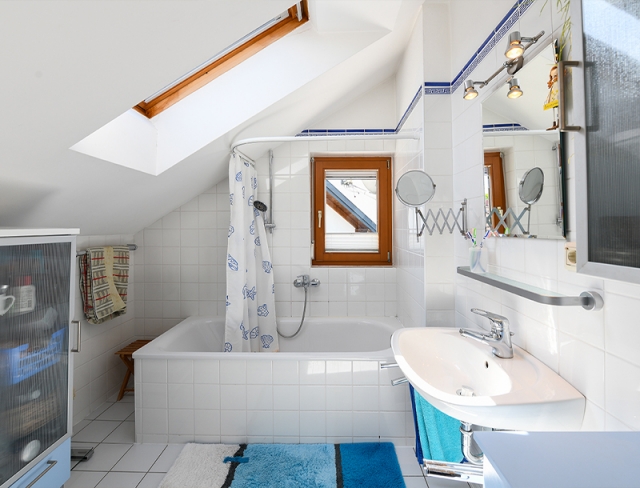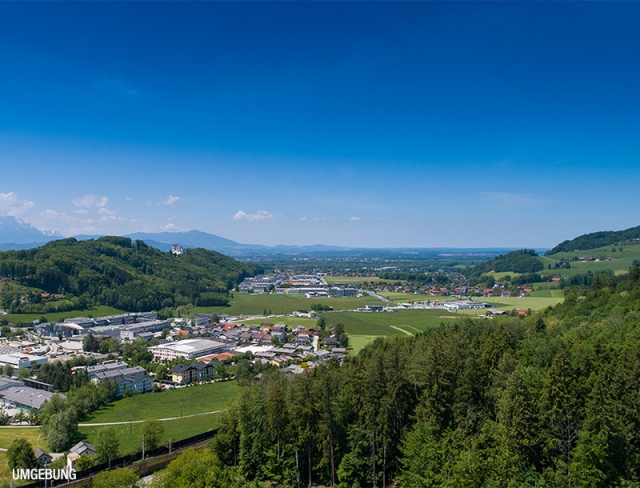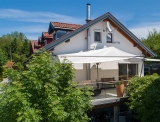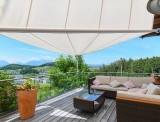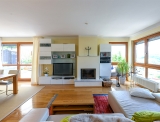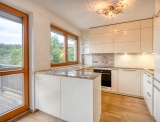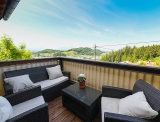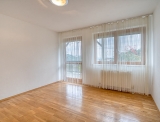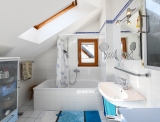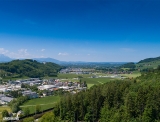We’re Upstairs
Hallwang bei Salzburg - Catalog Number: 07885
Property details
- Magnificent 5-room end-terrace house (freehold) with approx. 126.90 m² of usable floor space across 3 levels, featuring an approx. 37 m² panoramic terrace with electric sunshade and a small garden ideal for herbs or colourful flowers.
- Set high above Bergheim, the property offers far-reaching views over Maria Plain and out towards the Stauffen. A supermarket is just three minutes away, and Salzburg city centre can be reached in ten. Local schools are nearby, and the local railway station is within walking distance.
- This house is more than just four walls – its sense of openness is apparent from the moment you arrive: light floods the open-plan living and dining area, the nearly-new kitchen with stone worktops and branded appliances blends in seamlessly, and the inviting fireplace adds visual warmth and atmosphere. From here, you step directly onto the generously sized terrace.
- An ideal retreat for parents – the basement comprises two rooms with access to a balcony, a bathroom with a WC, and a utility room. The top floor is a potential children’s haven, with two charming rooms and a dedicated bathroom with a WC, perfect for your little adventurers. “Mum, we’re upstairs.”
- First occupied in 1997, the house features oil-fired central heating, partly fitted with electric roller shutters, parquet flooring, two bathrooms, guest WC, terrace, glass-fronted fireplace, nearly-new kitchen, two 6 m² balconies, and two parking spaces directly in front of the house.
- Running costs approx. EUR 307 per month, plus oil-fired central heating and electricity based on consumption. HWB 98, fGEE 1.34
An overview of the most important details
- Type
- Doppel- / Reihenhäuser
- Location
- Hallwang bei Salzburg more info
- Area
-
approx. 126.90 m² floorplan
+ approx. 37 m² panoramic terrace
+ approx. 6.07 m² balcony
+ approx. 6.12 m² balcony - Price
- € 798,000
- Commision
-
3% zzgl. 20% USt.
( Overview of incidental costs )
- Magnificent 5-room end-terrace house (freehold) with approx. 126.90 m² of usable floor space across 3 levels, featuring an approx. 37 m² panoramic terrace with electric sunshade and a small garden ideal for herbs or colourful flowers.
- Set high above Bergheim, the property offers far-reaching views over Maria Plain and out towards the Stauffen. A supermarket is just three minutes away, and Salzburg city centre can be reached in ten. Local schools are nearby, and the local railway station is within walking distance.
- This house is more than just four walls – its sense of openness is apparent from the moment you arrive: light floods the open-plan living and dining area, the nearly-new kitchen with stone worktops and branded appliances blends in seamlessly, and the inviting fireplace adds visual warmth and atmosphere. From here, you step directly onto the generously sized terrace.
- An ideal retreat for parents – the basement comprises two rooms with access to a balcony, a bathroom with a WC, and a utility room. The top floor is a potential children’s haven, with two charming rooms and a dedicated bathroom with a WC, perfect for your little adventurers. “Mum, we’re upstairs.”
- First occupied in 1997, the house features oil-fired central heating, partly fitted with electric roller shutters, parquet flooring, two bathrooms, guest WC, terrace, glass-fronted fireplace, nearly-new kitchen, two 6 m² balconies, and two parking spaces directly in front of the house.


